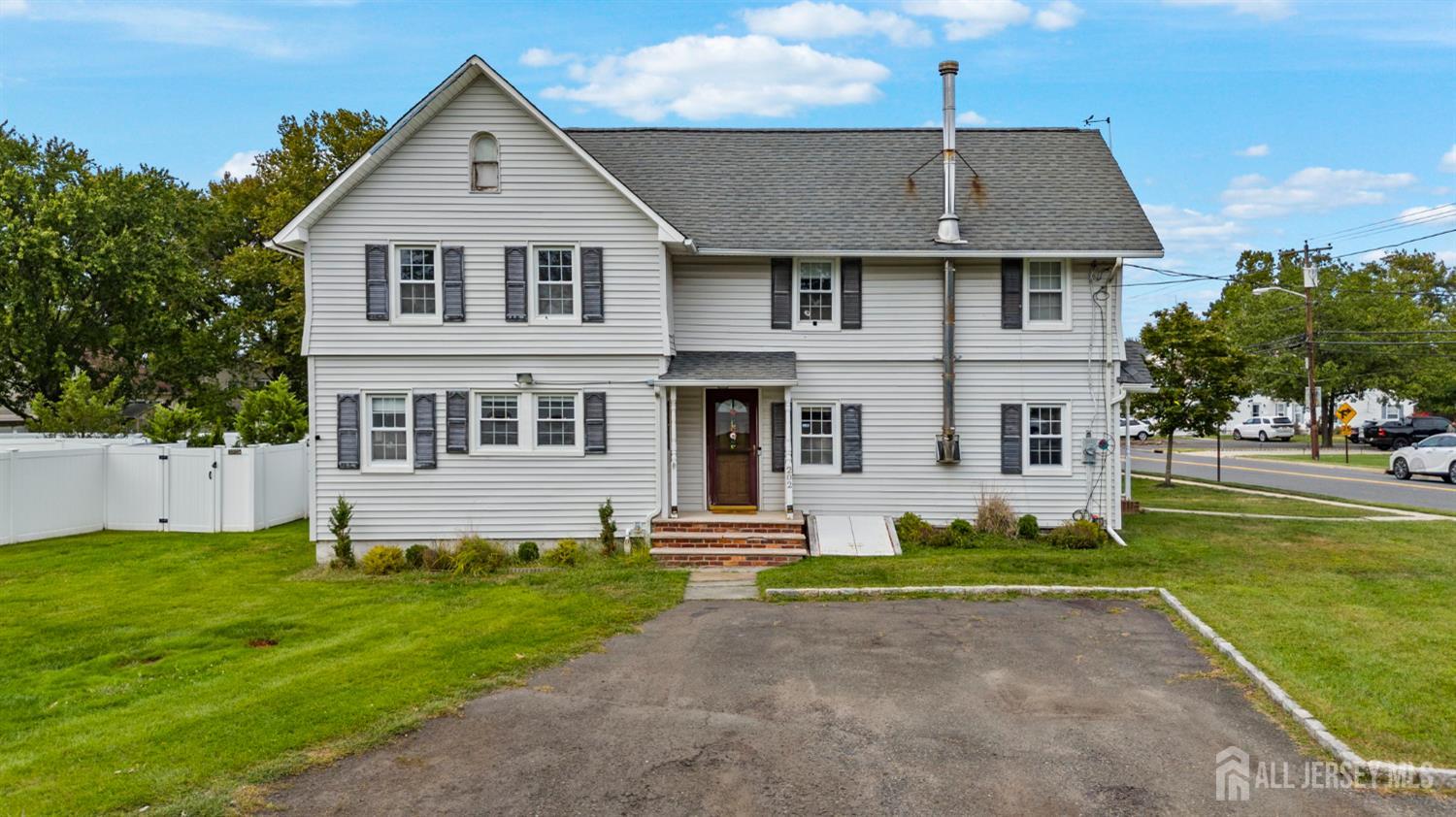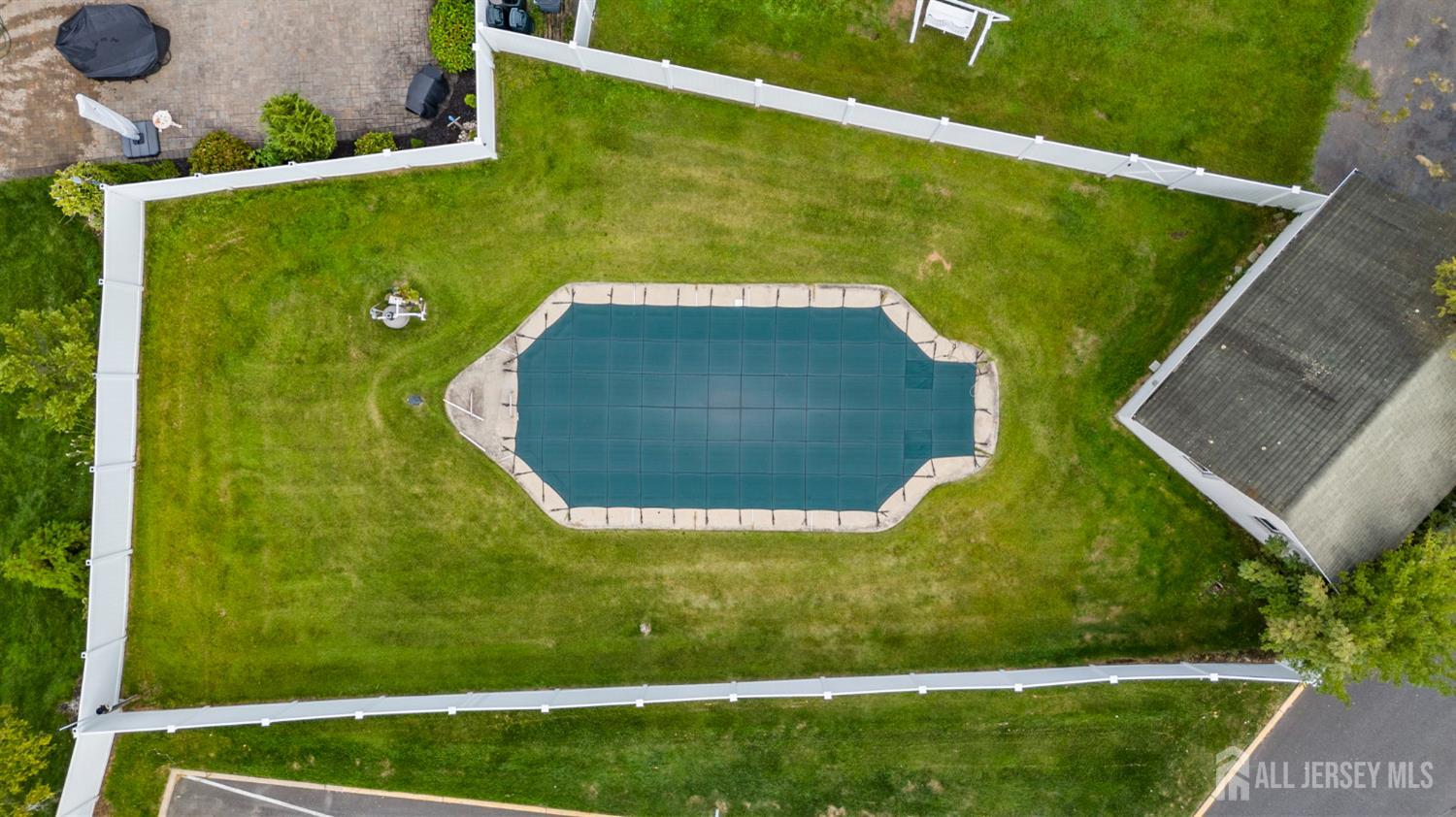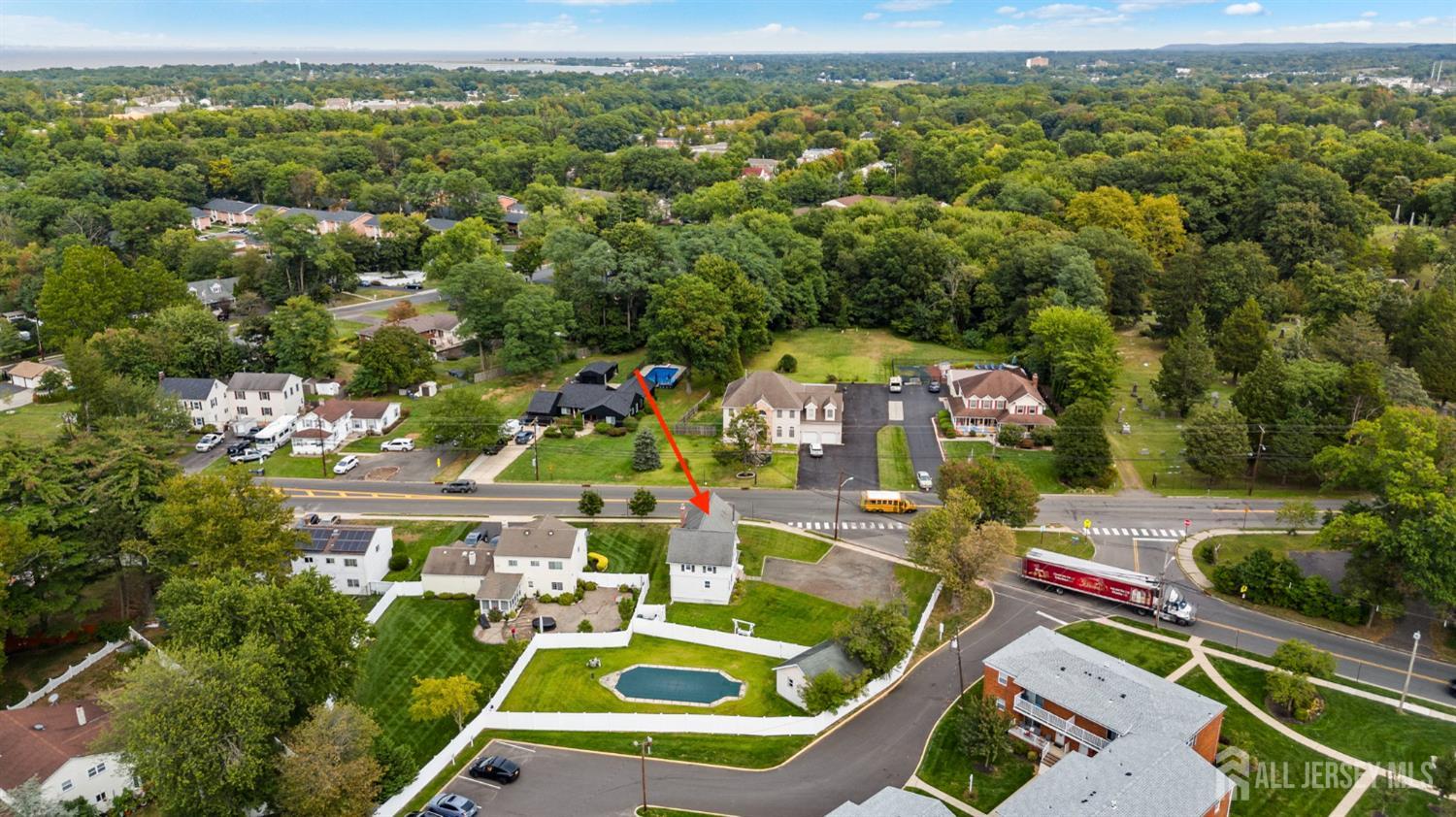


Listed by
Nina Bavosa
Real
Last updated:
October 31, 2025, 03:37 PM
MLS#
2604457R
Source:
NJ MCMLS
About This Home
Home Facts
Single Family
2 Baths
3 Bedrooms
Built in 1908
Price Summary
399,999
$231 per Sq. Ft.
MLS #:
2604457R
Last Updated:
October 31, 2025, 03:37 PM
Added:
1 month(s) ago
Rooms & Interior
Bedrooms
Total Bedrooms:
3
Bathrooms
Total Bathrooms:
2
Full Bathrooms:
2
Interior
Living Area:
1,728 Sq. Ft.
Structure
Structure
Architectural Style:
Colonial
Building Area:
1,728 Sq. Ft.
Year Built:
1908
Finances & Disclosures
Price:
$399,999
Price per Sq. Ft:
$231 per Sq. Ft.
Contact an Agent
Yes, I would like more information from Coldwell Banker. Please use and/or share my information with a Coldwell Banker agent to contact me about my real estate needs.
By clicking Contact I agree a Coldwell Banker Agent may contact me by phone or text message including by automated means and prerecorded messages about real estate services, and that I can access real estate services without providing my phone number. I acknowledge that I have read and agree to the Terms of Use and Privacy Notice.
Contact an Agent
Yes, I would like more information from Coldwell Banker. Please use and/or share my information with a Coldwell Banker agent to contact me about my real estate needs.
By clicking Contact I agree a Coldwell Banker Agent may contact me by phone or text message including by automated means and prerecorded messages about real estate services, and that I can access real estate services without providing my phone number. I acknowledge that I have read and agree to the Terms of Use and Privacy Notice.