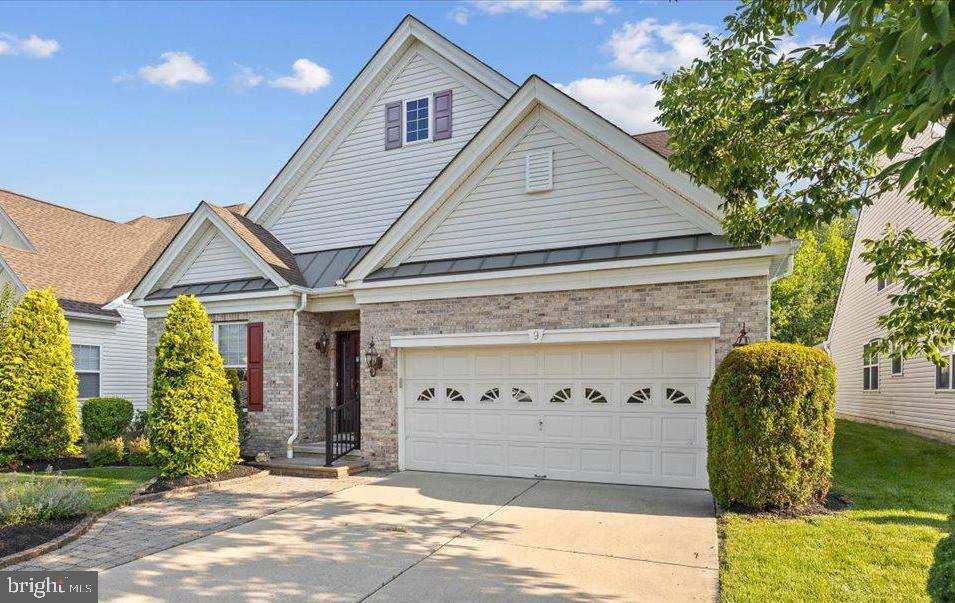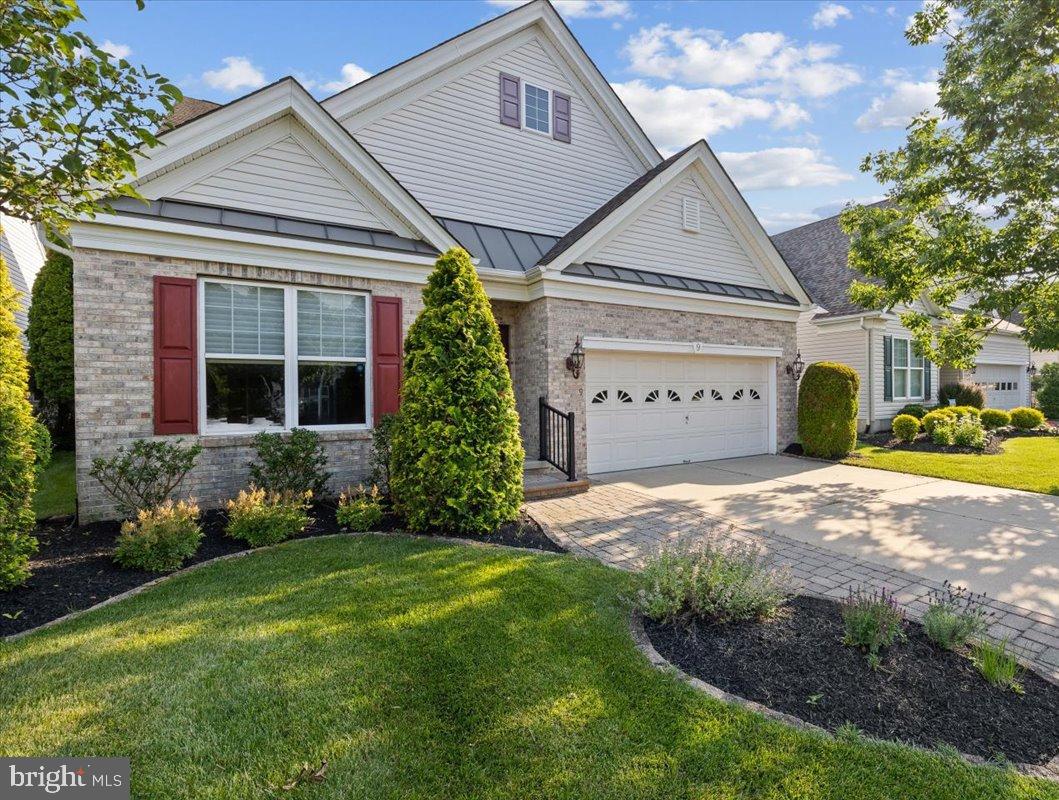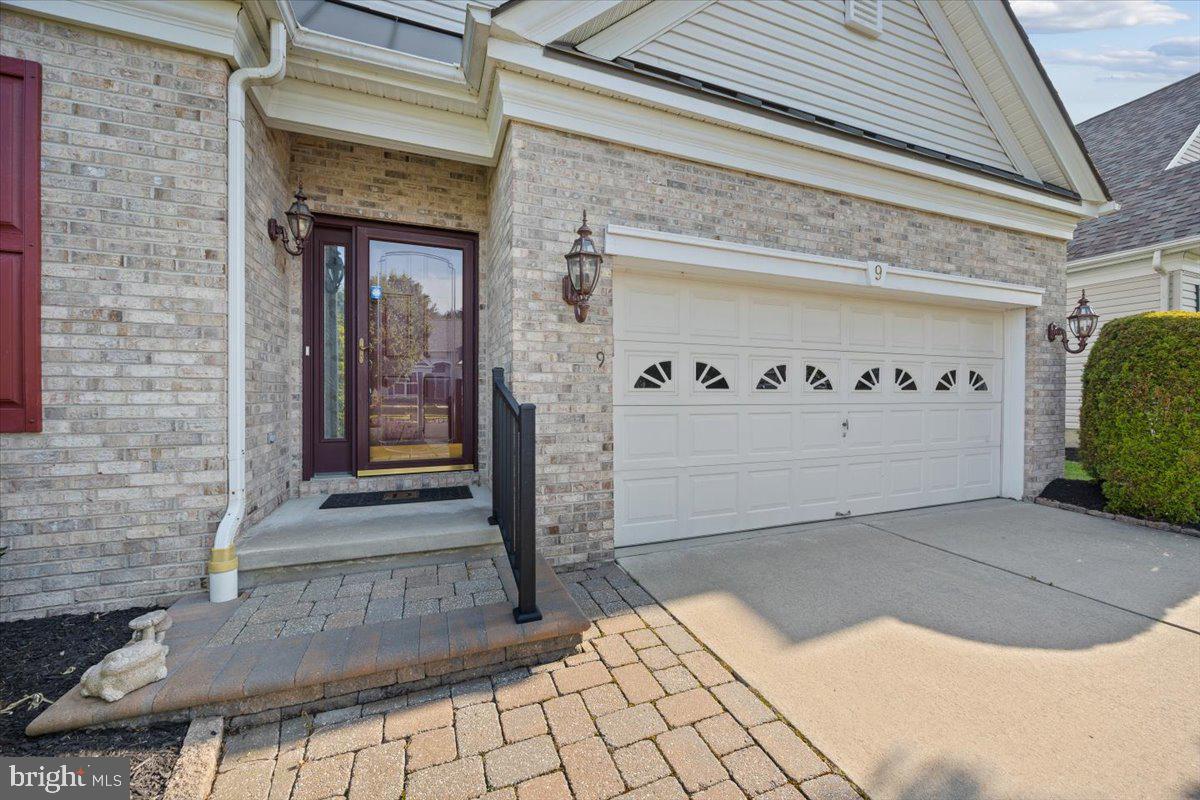


9 Clancy Ct, Marlton, NJ 08053
$675,000
3
Beds
3
Baths
2,668
Sq Ft
Single Family
Coming Soon
Listed by
Carol Marmero
Bhhs Fox & Roach-Northfield
Last updated:
June 28, 2025, 05:31 AM
MLS#
NJBL2090028
Source:
BRIGHTMLS
About This Home
Home Facts
Single Family
3 Baths
3 Bedrooms
Built in 2002
Price Summary
675,000
$252 per Sq. Ft.
MLS #:
NJBL2090028
Last Updated:
June 28, 2025, 05:31 AM
Added:
4 day(s) ago
Rooms & Interior
Bedrooms
Total Bedrooms:
3
Bathrooms
Total Bathrooms:
3
Full Bathrooms:
3
Interior
Living Area:
2,668 Sq. Ft.
Structure
Structure
Architectural Style:
Contemporary, Loft with Bedrooms
Building Area:
2,668 Sq. Ft.
Year Built:
2002
Lot
Lot Size (Sq. Ft):
5,662
Finances & Disclosures
Price:
$675,000
Price per Sq. Ft:
$252 per Sq. Ft.
Contact an Agent
Yes, I would like more information from Coldwell Banker. Please use and/or share my information with a Coldwell Banker agent to contact me about my real estate needs.
By clicking Contact I agree a Coldwell Banker Agent may contact me by phone or text message including by automated means and prerecorded messages about real estate services, and that I can access real estate services without providing my phone number. I acknowledge that I have read and agree to the Terms of Use and Privacy Notice.
Contact an Agent
Yes, I would like more information from Coldwell Banker. Please use and/or share my information with a Coldwell Banker agent to contact me about my real estate needs.
By clicking Contact I agree a Coldwell Banker Agent may contact me by phone or text message including by automated means and prerecorded messages about real estate services, and that I can access real estate services without providing my phone number. I acknowledge that I have read and agree to the Terms of Use and Privacy Notice.