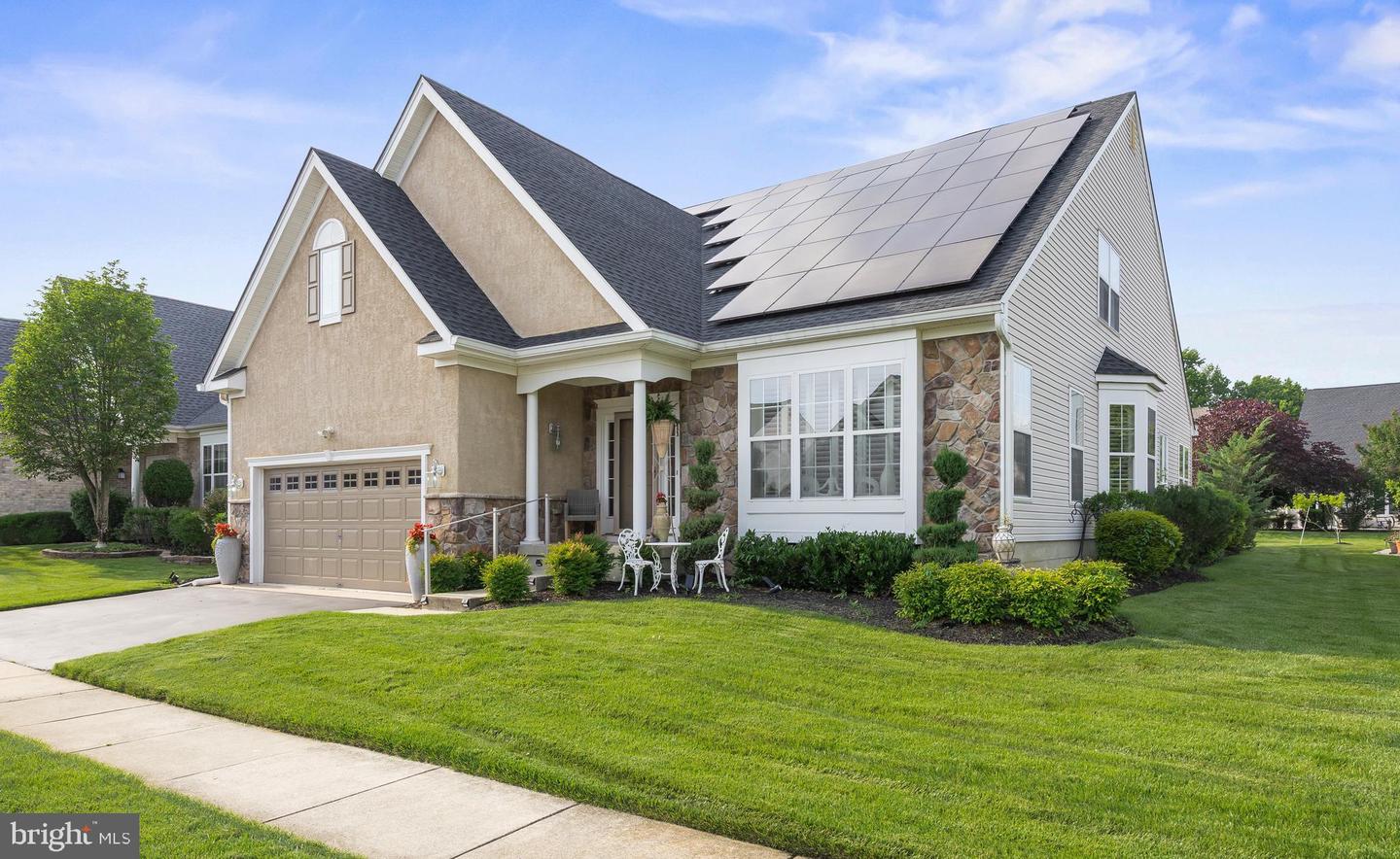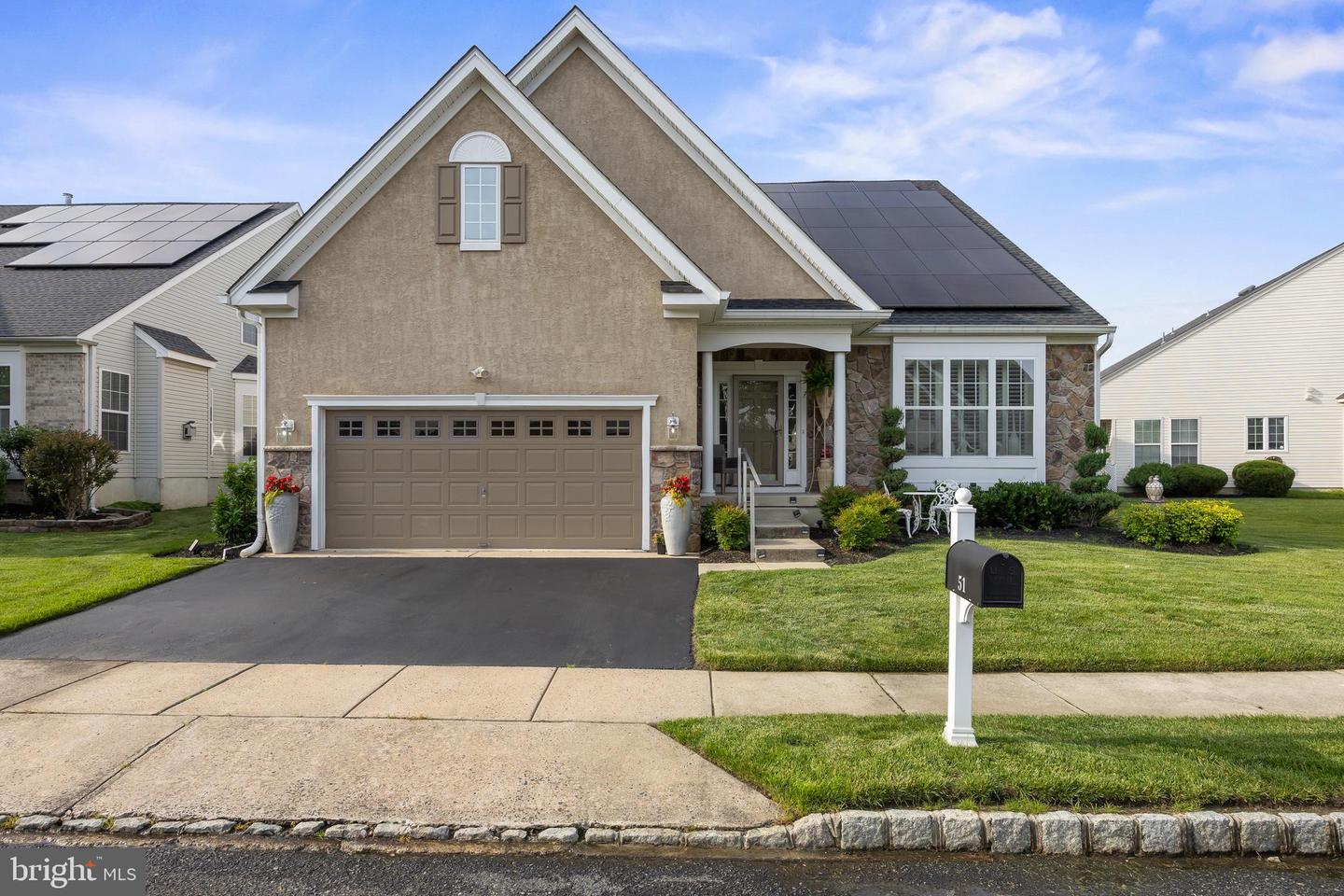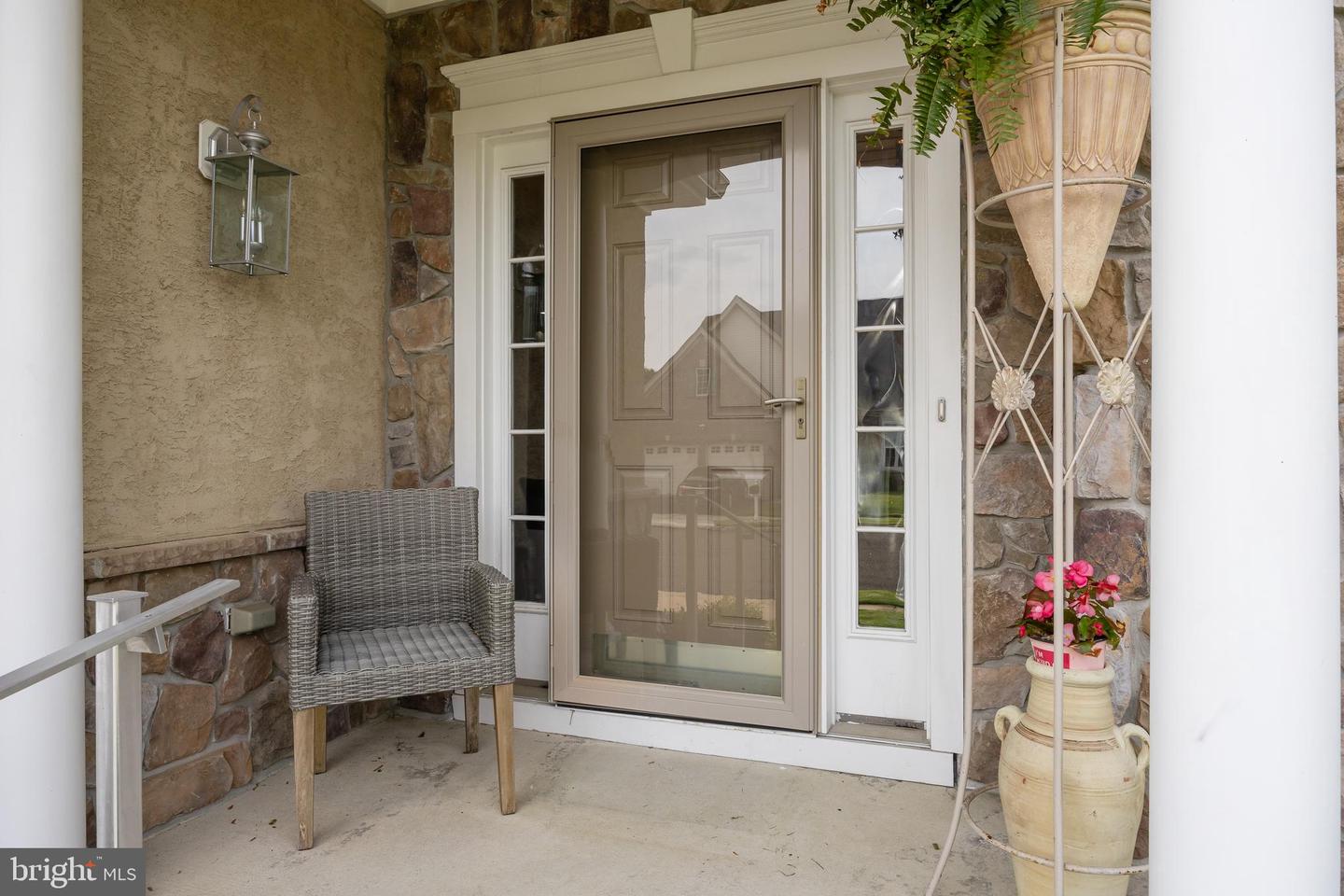


51 Hibiscus, Marlton, NJ 08053
$750,000
4
Beds
3
Baths
2,858
Sq Ft
Single Family
Pending
Listed by
Chris Poleto
RE/MAX Preferred - Cherry Hill
Last updated:
June 19, 2025, 10:10 AM
MLS#
NJBL2088810
Source:
BRIGHTMLS
About This Home
Home Facts
Single Family
3 Baths
4 Bedrooms
Built in 2003
Price Summary
750,000
$262 per Sq. Ft.
MLS #:
NJBL2088810
Last Updated:
June 19, 2025, 10:10 AM
Added:
8 day(s) ago
Rooms & Interior
Bedrooms
Total Bedrooms:
4
Bathrooms
Total Bathrooms:
3
Full Bathrooms:
3
Interior
Living Area:
2,858 Sq. Ft.
Structure
Structure
Architectural Style:
Colonial
Building Area:
2,858 Sq. Ft.
Year Built:
2003
Lot
Lot Size (Sq. Ft):
9,147
Finances & Disclosures
Price:
$750,000
Price per Sq. Ft:
$262 per Sq. Ft.
See this home in person
Attend an upcoming open house
Sat, Jun 21
01:00 PM - 03:00 PMContact an Agent
Yes, I would like more information from Coldwell Banker. Please use and/or share my information with a Coldwell Banker agent to contact me about my real estate needs.
By clicking Contact I agree a Coldwell Banker Agent may contact me by phone or text message including by automated means and prerecorded messages about real estate services, and that I can access real estate services without providing my phone number. I acknowledge that I have read and agree to the Terms of Use and Privacy Notice.
Contact an Agent
Yes, I would like more information from Coldwell Banker. Please use and/or share my information with a Coldwell Banker agent to contact me about my real estate needs.
By clicking Contact I agree a Coldwell Banker Agent may contact me by phone or text message including by automated means and prerecorded messages about real estate services, and that I can access real estate services without providing my phone number. I acknowledge that I have read and agree to the Terms of Use and Privacy Notice.