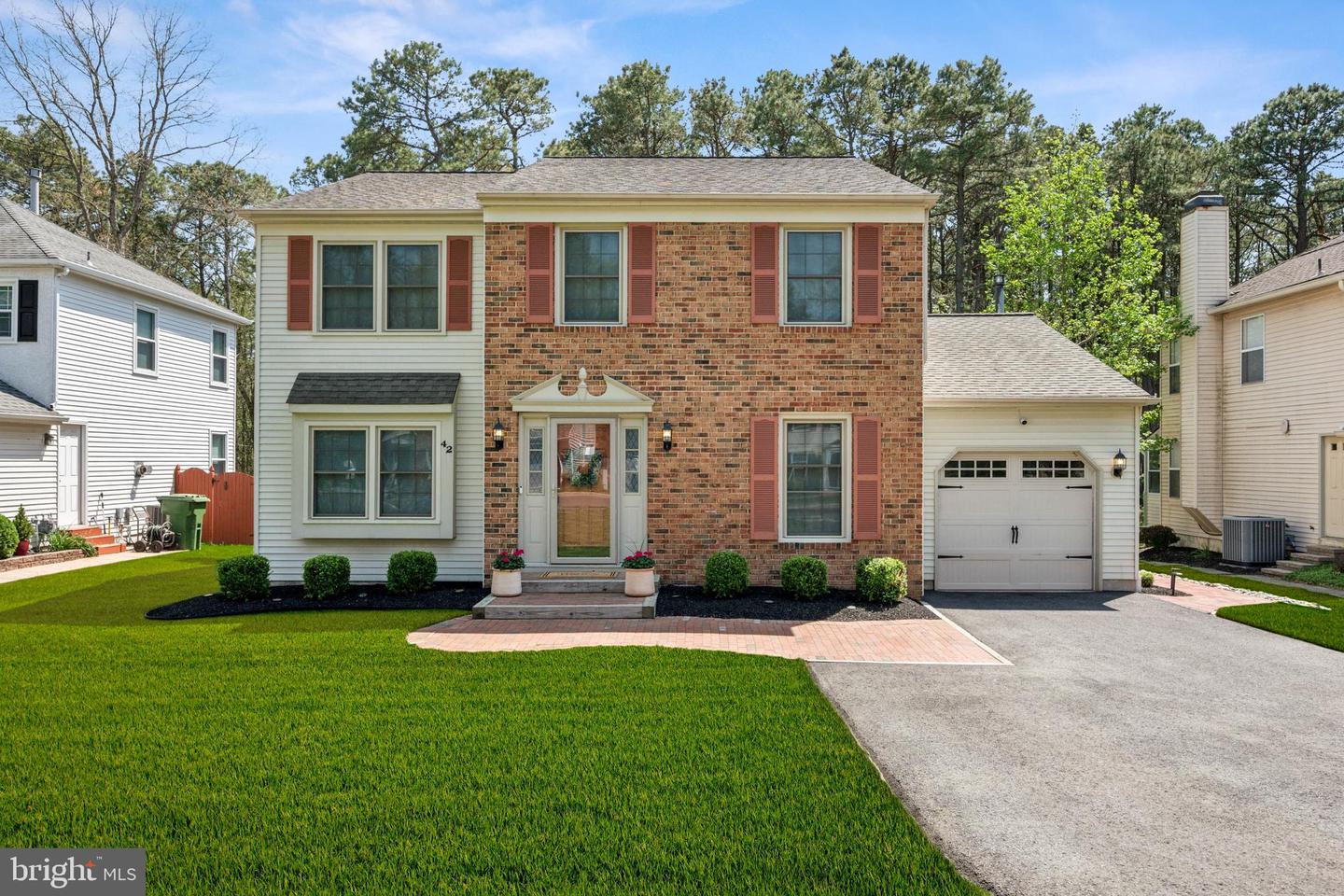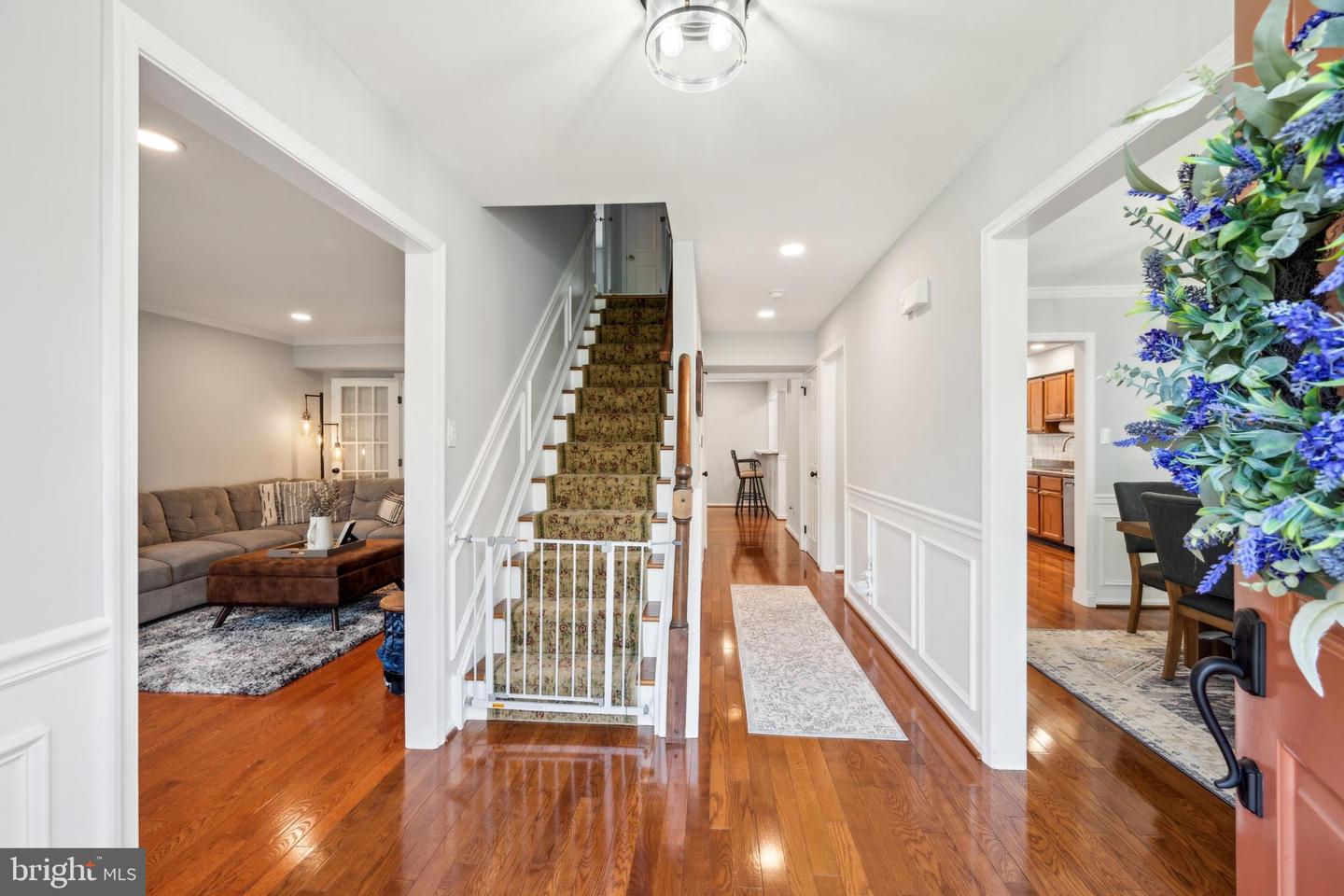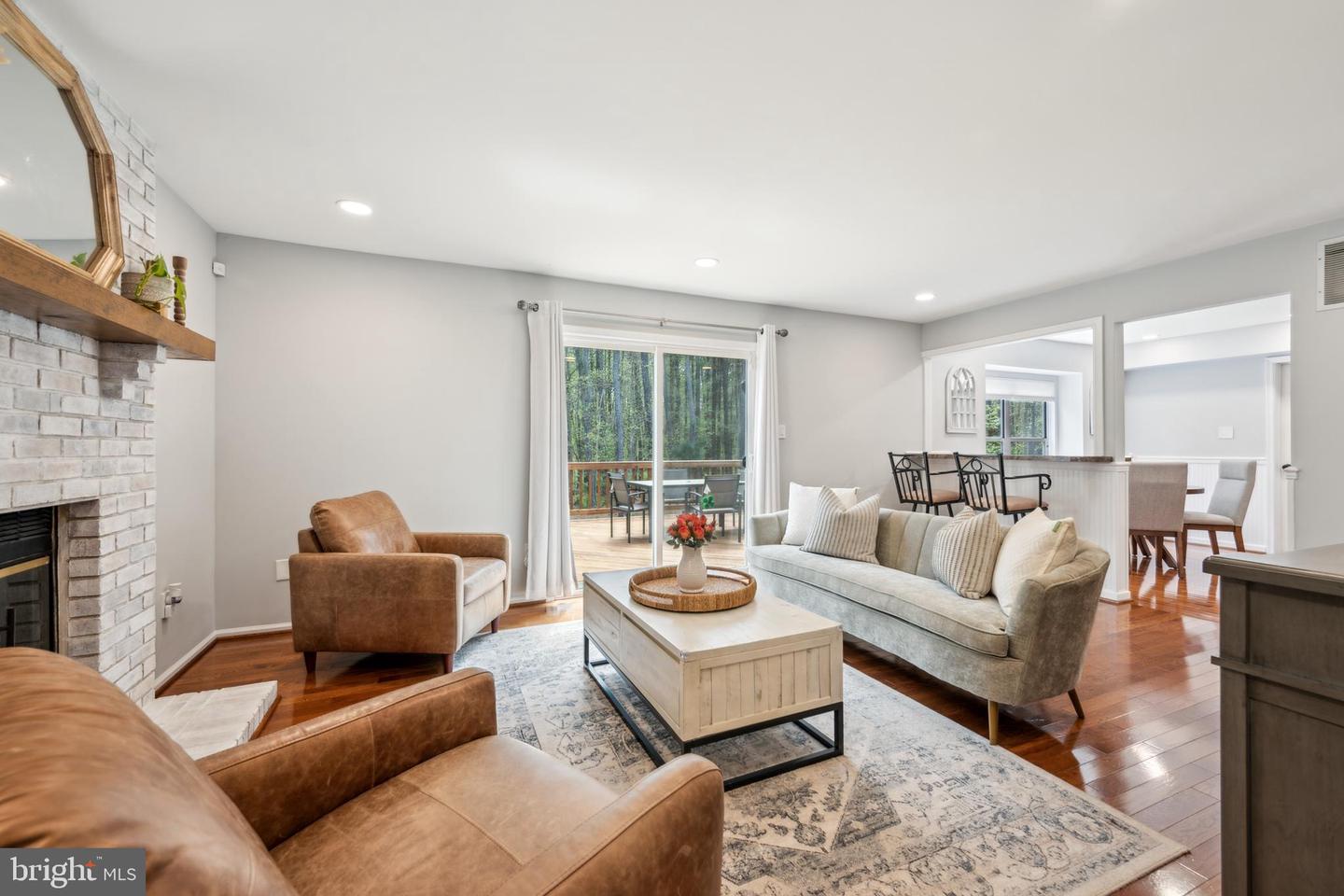


42 Picadilly Cir, Marlton, NJ 08053
$525,000
4
Beds
3
Baths
2,264
Sq Ft
Single Family
Active
Listed by
Carolyn C Fulginiti
Weichert Realtors-Cherry Hill
Last updated:
June 19, 2025, 01:41 PM
MLS#
NJBL2088918
Source:
BRIGHTMLS
About This Home
Home Facts
Single Family
3 Baths
4 Bedrooms
Built in 1989
Price Summary
525,000
$231 per Sq. Ft.
MLS #:
NJBL2088918
Last Updated:
June 19, 2025, 01:41 PM
Added:
6 day(s) ago
Rooms & Interior
Bedrooms
Total Bedrooms:
4
Bathrooms
Total Bathrooms:
3
Full Bathrooms:
2
Interior
Living Area:
2,264 Sq. Ft.
Structure
Structure
Architectural Style:
Colonial
Building Area:
2,264 Sq. Ft.
Year Built:
1989
Lot
Lot Size (Sq. Ft):
6,969
Finances & Disclosures
Price:
$525,000
Price per Sq. Ft:
$231 per Sq. Ft.
Contact an Agent
Yes, I would like more information from Coldwell Banker. Please use and/or share my information with a Coldwell Banker agent to contact me about my real estate needs.
By clicking Contact I agree a Coldwell Banker Agent may contact me by phone or text message including by automated means and prerecorded messages about real estate services, and that I can access real estate services without providing my phone number. I acknowledge that I have read and agree to the Terms of Use and Privacy Notice.
Contact an Agent
Yes, I would like more information from Coldwell Banker. Please use and/or share my information with a Coldwell Banker agent to contact me about my real estate needs.
By clicking Contact I agree a Coldwell Banker Agent may contact me by phone or text message including by automated means and prerecorded messages about real estate services, and that I can access real estate services without providing my phone number. I acknowledge that I have read and agree to the Terms of Use and Privacy Notice.