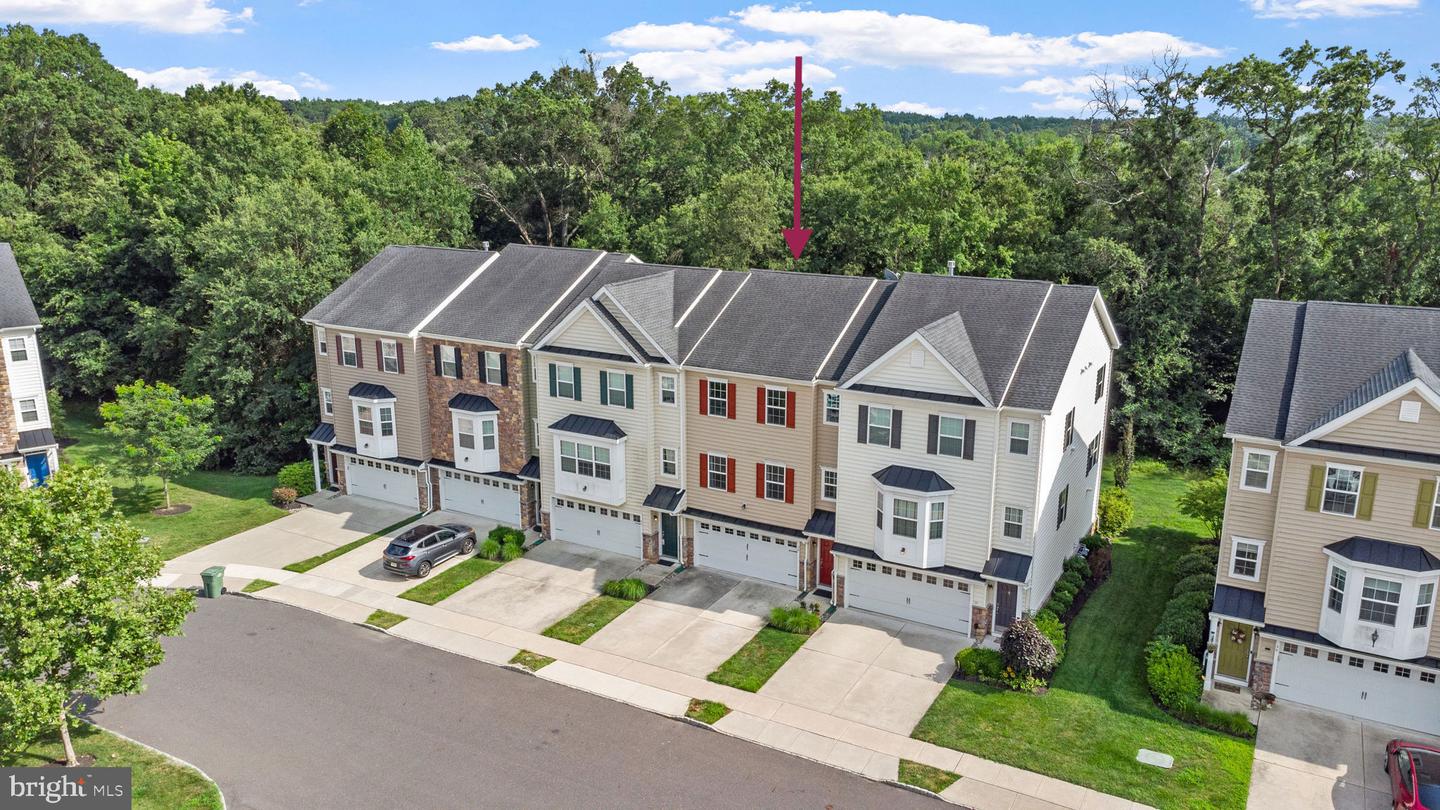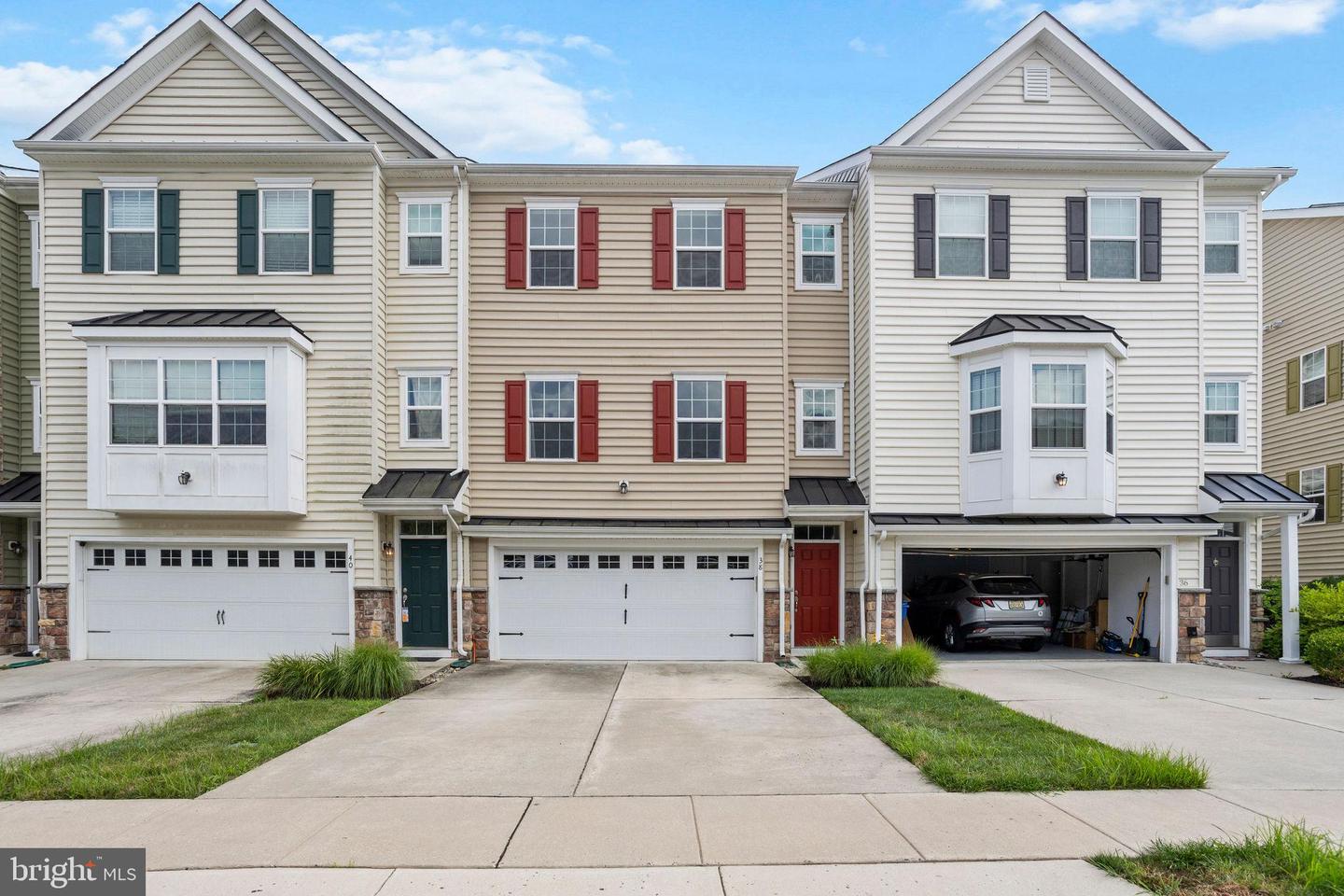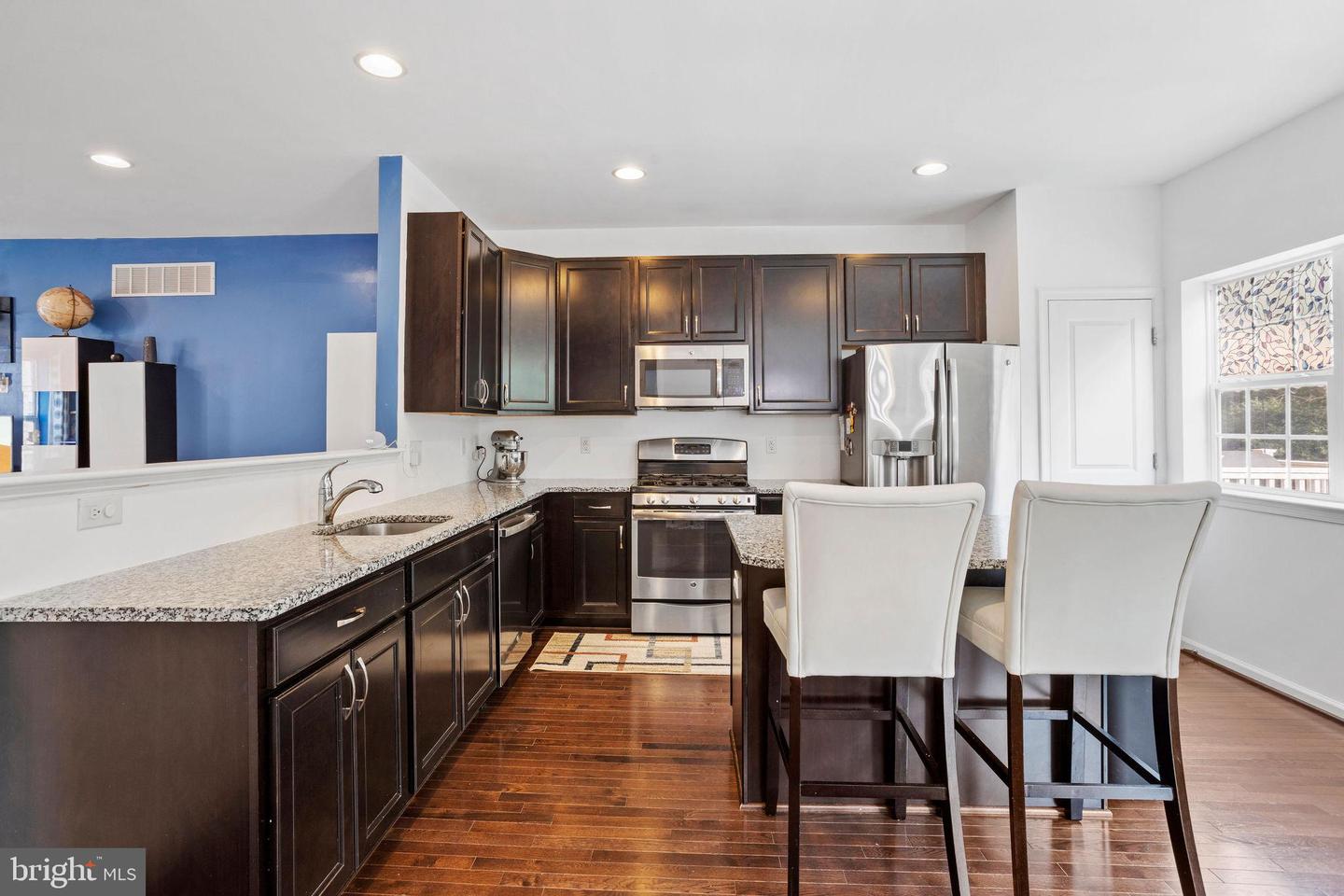


38 Keegan Ct, Marlton, NJ 08053
$515,000
3
Beds
3
Baths
2,423
Sq Ft
Townhouse
Active
Listed by
Linda "Chris" Mooney
Homesmart First Advantage Realty
Last updated:
August 3, 2025, 04:32 AM
MLS#
NJBL2092330
Source:
BRIGHTMLS
About This Home
Home Facts
Townhouse
3 Baths
3 Bedrooms
Built in 2014
Price Summary
515,000
$212 per Sq. Ft.
MLS #:
NJBL2092330
Last Updated:
August 3, 2025, 04:32 AM
Added:
11 day(s) ago
Rooms & Interior
Bedrooms
Total Bedrooms:
3
Bathrooms
Total Bathrooms:
3
Full Bathrooms:
2
Interior
Living Area:
2,423 Sq. Ft.
Structure
Structure
Architectural Style:
Traditional
Building Area:
2,423 Sq. Ft.
Year Built:
2014
Lot
Lot Size (Sq. Ft):
2,613
Finances & Disclosures
Price:
$515,000
Price per Sq. Ft:
$212 per Sq. Ft.
Contact an Agent
Yes, I would like more information from Coldwell Banker. Please use and/or share my information with a Coldwell Banker agent to contact me about my real estate needs.
By clicking Contact I agree a Coldwell Banker Agent may contact me by phone or text message including by automated means and prerecorded messages about real estate services, and that I can access real estate services without providing my phone number. I acknowledge that I have read and agree to the Terms of Use and Privacy Notice.
Contact an Agent
Yes, I would like more information from Coldwell Banker. Please use and/or share my information with a Coldwell Banker agent to contact me about my real estate needs.
By clicking Contact I agree a Coldwell Banker Agent may contact me by phone or text message including by automated means and prerecorded messages about real estate services, and that I can access real estate services without providing my phone number. I acknowledge that I have read and agree to the Terms of Use and Privacy Notice.