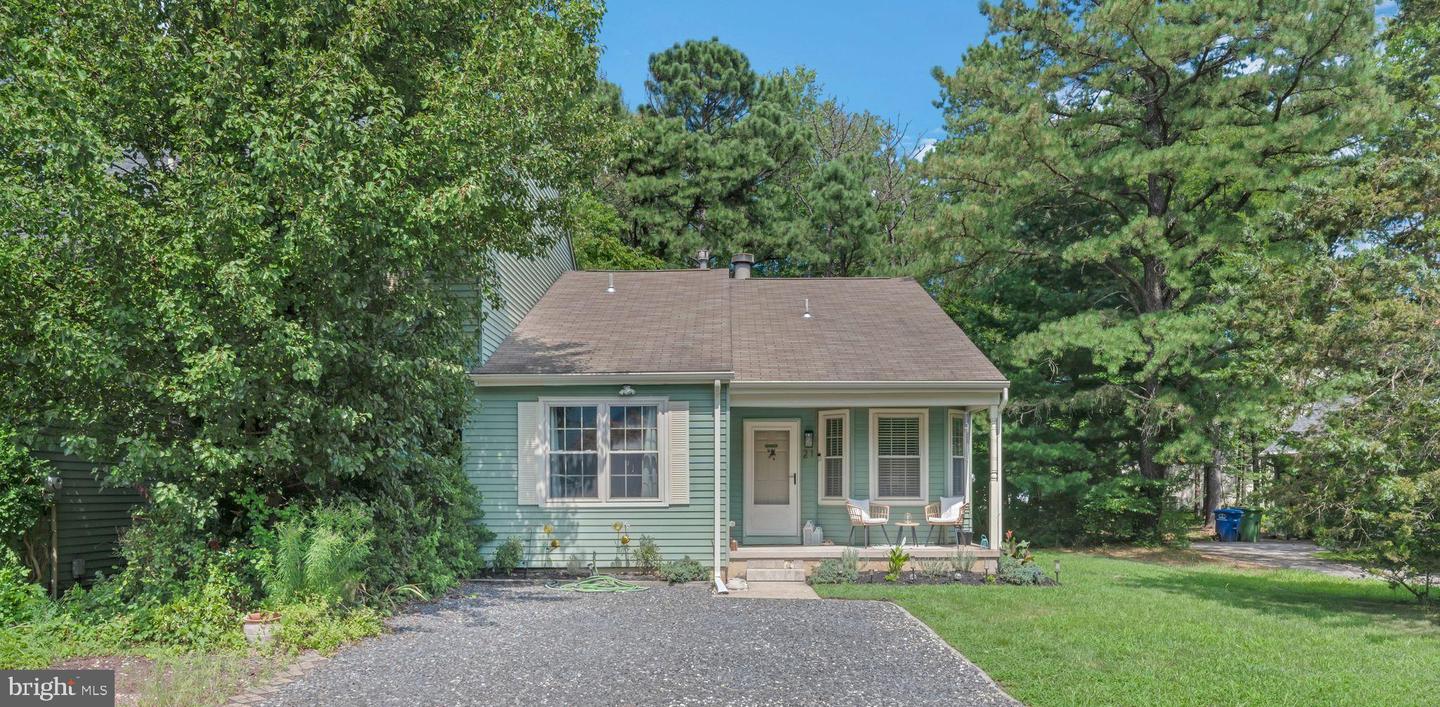


21 Partridge Ct, Marlton, NJ 08053
$299,500
2
Beds
1
Bath
1,120
Sq Ft
Townhouse
Active
Listed by
Barbara Mckale
Bhhs Fox & Roach-Marlton
Last updated:
August 4, 2025, 03:02 PM
MLS#
NJBL2093318
Source:
BRIGHTMLS
About This Home
Home Facts
Townhouse
1 Bath
2 Bedrooms
Built in 1983
Price Summary
299,500
$267 per Sq. Ft.
MLS #:
NJBL2093318
Last Updated:
August 4, 2025, 03:02 PM
Added:
4 day(s) ago
Rooms & Interior
Bedrooms
Total Bedrooms:
2
Bathrooms
Total Bathrooms:
1
Full Bathrooms:
1
Interior
Living Area:
1,120 Sq. Ft.
Structure
Structure
Architectural Style:
Ranch/Rambler
Building Area:
1,120 Sq. Ft.
Year Built:
1983
Lot
Lot Size (Sq. Ft):
3,049
Finances & Disclosures
Price:
$299,500
Price per Sq. Ft:
$267 per Sq. Ft.
Contact an Agent
Yes, I would like more information from Coldwell Banker. Please use and/or share my information with a Coldwell Banker agent to contact me about my real estate needs.
By clicking Contact I agree a Coldwell Banker Agent may contact me by phone or text message including by automated means and prerecorded messages about real estate services, and that I can access real estate services without providing my phone number. I acknowledge that I have read and agree to the Terms of Use and Privacy Notice.
Contact an Agent
Yes, I would like more information from Coldwell Banker. Please use and/or share my information with a Coldwell Banker agent to contact me about my real estate needs.
By clicking Contact I agree a Coldwell Banker Agent may contact me by phone or text message including by automated means and prerecorded messages about real estate services, and that I can access real estate services without providing my phone number. I acknowledge that I have read and agree to the Terms of Use and Privacy Notice.