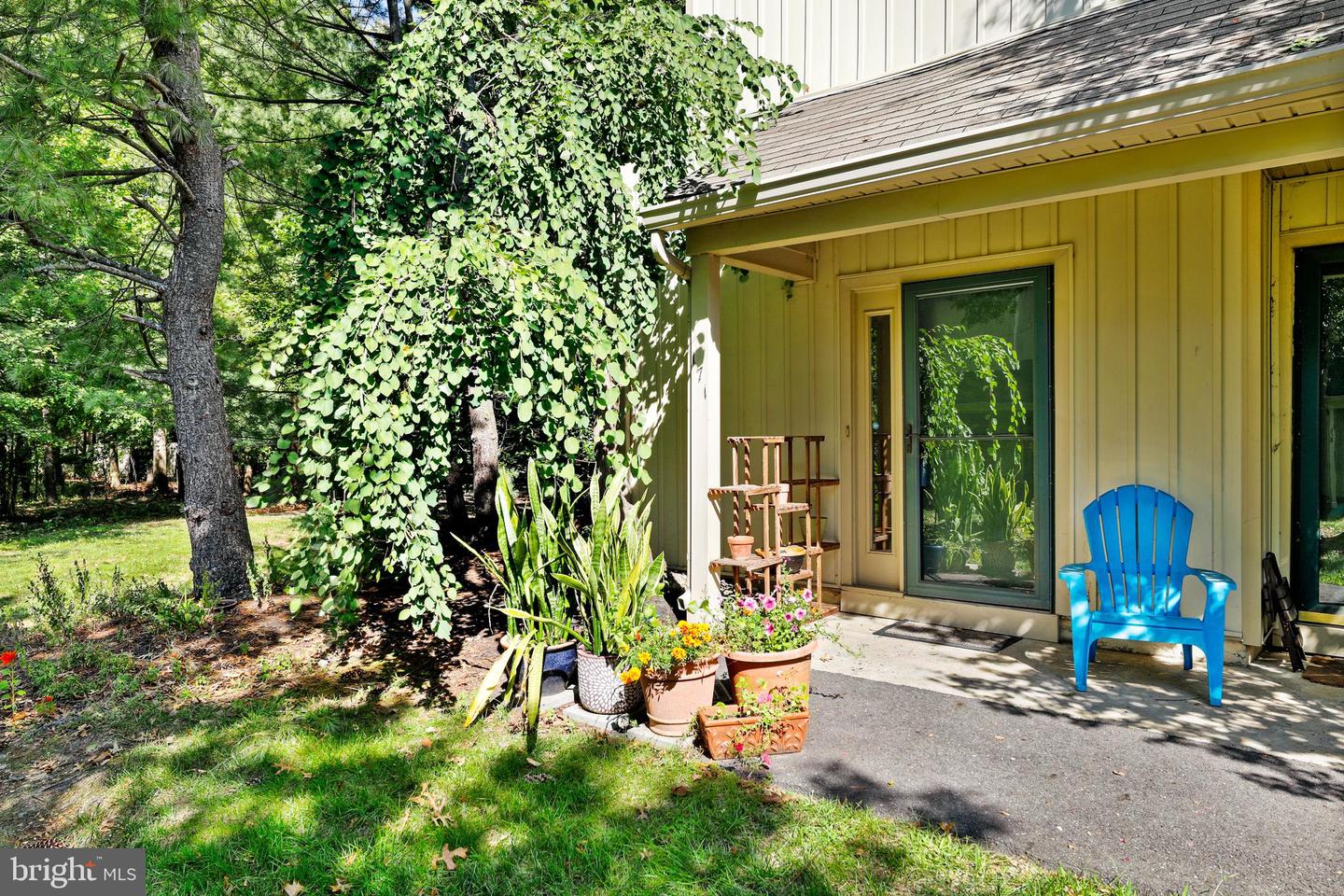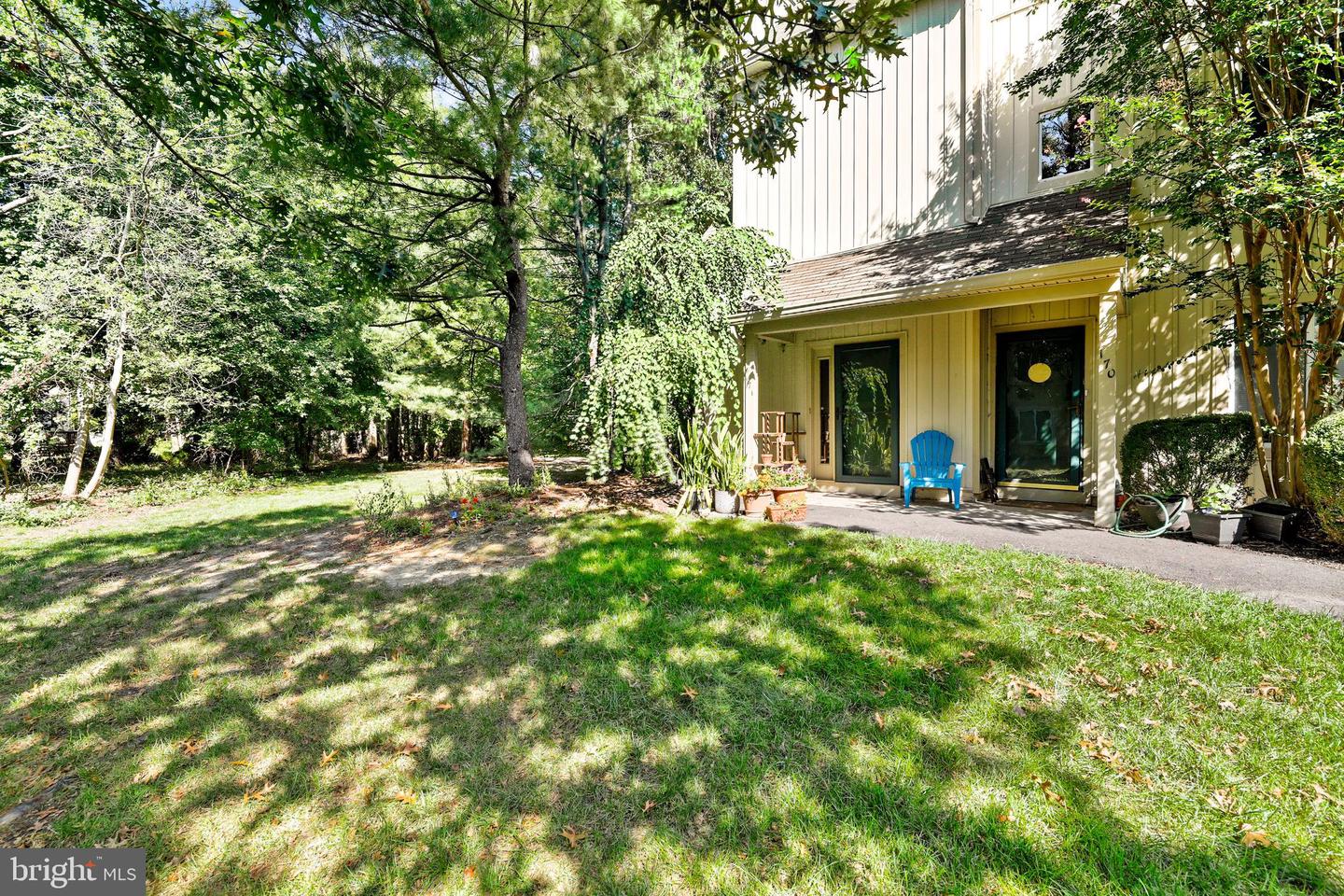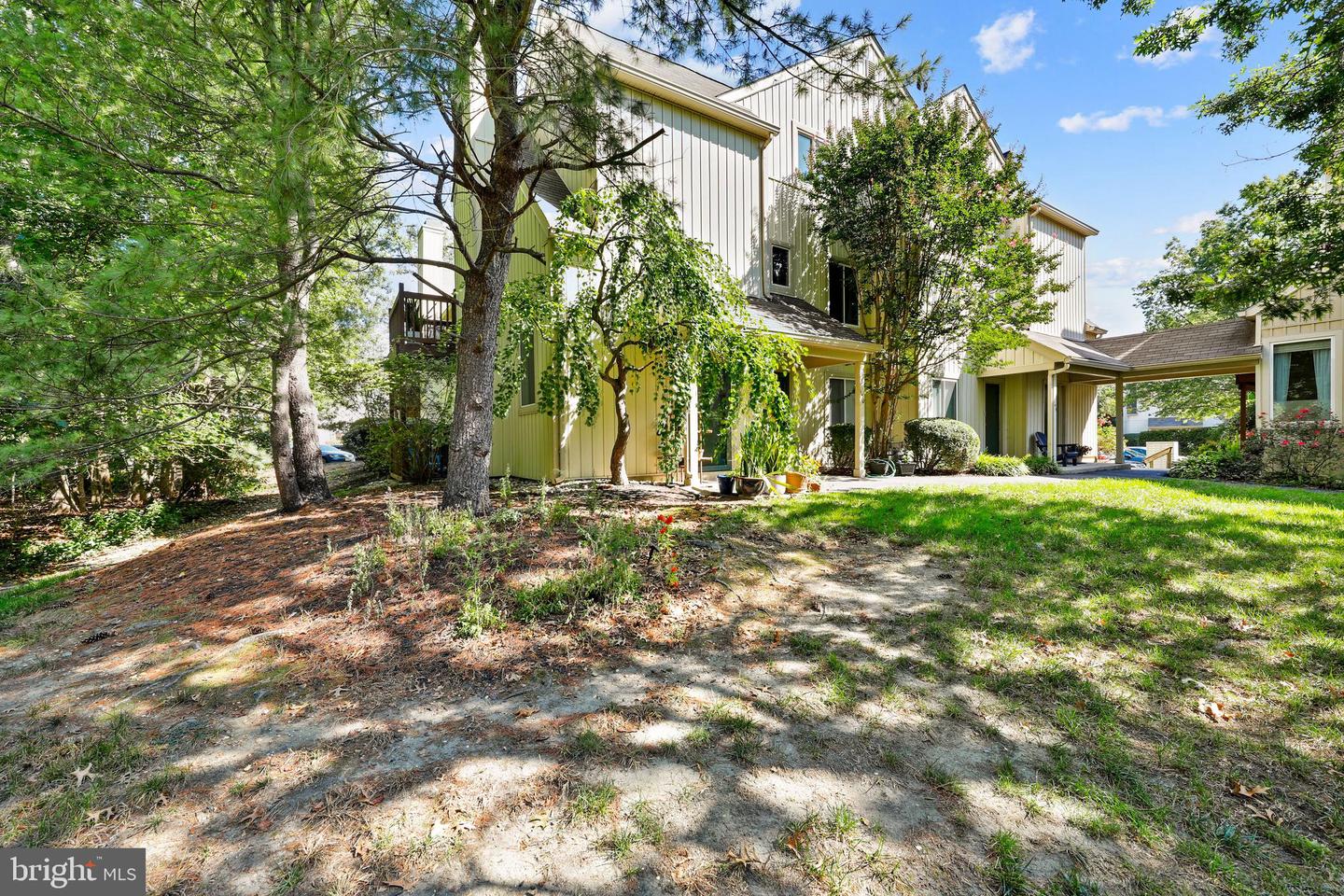


171 Woodlake Dr, Marlton, NJ 08053
$329,900
3
Beds
2
Baths
1,586
Sq Ft
Townhouse
Pending
Listed by
Alan Orman
Jason Mitchell Real Estate New Jersey, LLC.
Last updated:
October 3, 2025, 07:44 AM
MLS#
NJBL2096344
Source:
BRIGHTMLS
About This Home
Home Facts
Townhouse
2 Baths
3 Bedrooms
Built in 1985
Price Summary
329,900
$208 per Sq. Ft.
MLS #:
NJBL2096344
Last Updated:
October 3, 2025, 07:44 AM
Added:
10 day(s) ago
Rooms & Interior
Bedrooms
Total Bedrooms:
3
Bathrooms
Total Bathrooms:
2
Full Bathrooms:
2
Interior
Living Area:
1,586 Sq. Ft.
Structure
Structure
Architectural Style:
Contemporary
Building Area:
1,586 Sq. Ft.
Year Built:
1985
Finances & Disclosures
Price:
$329,900
Price per Sq. Ft:
$208 per Sq. Ft.
Contact an Agent
Yes, I would like more information from Coldwell Banker. Please use and/or share my information with a Coldwell Banker agent to contact me about my real estate needs.
By clicking Contact I agree a Coldwell Banker Agent may contact me by phone or text message including by automated means and prerecorded messages about real estate services, and that I can access real estate services without providing my phone number. I acknowledge that I have read and agree to the Terms of Use and Privacy Notice.
Contact an Agent
Yes, I would like more information from Coldwell Banker. Please use and/or share my information with a Coldwell Banker agent to contact me about my real estate needs.
By clicking Contact I agree a Coldwell Banker Agent may contact me by phone or text message including by automated means and prerecorded messages about real estate services, and that I can access real estate services without providing my phone number. I acknowledge that I have read and agree to the Terms of Use and Privacy Notice.