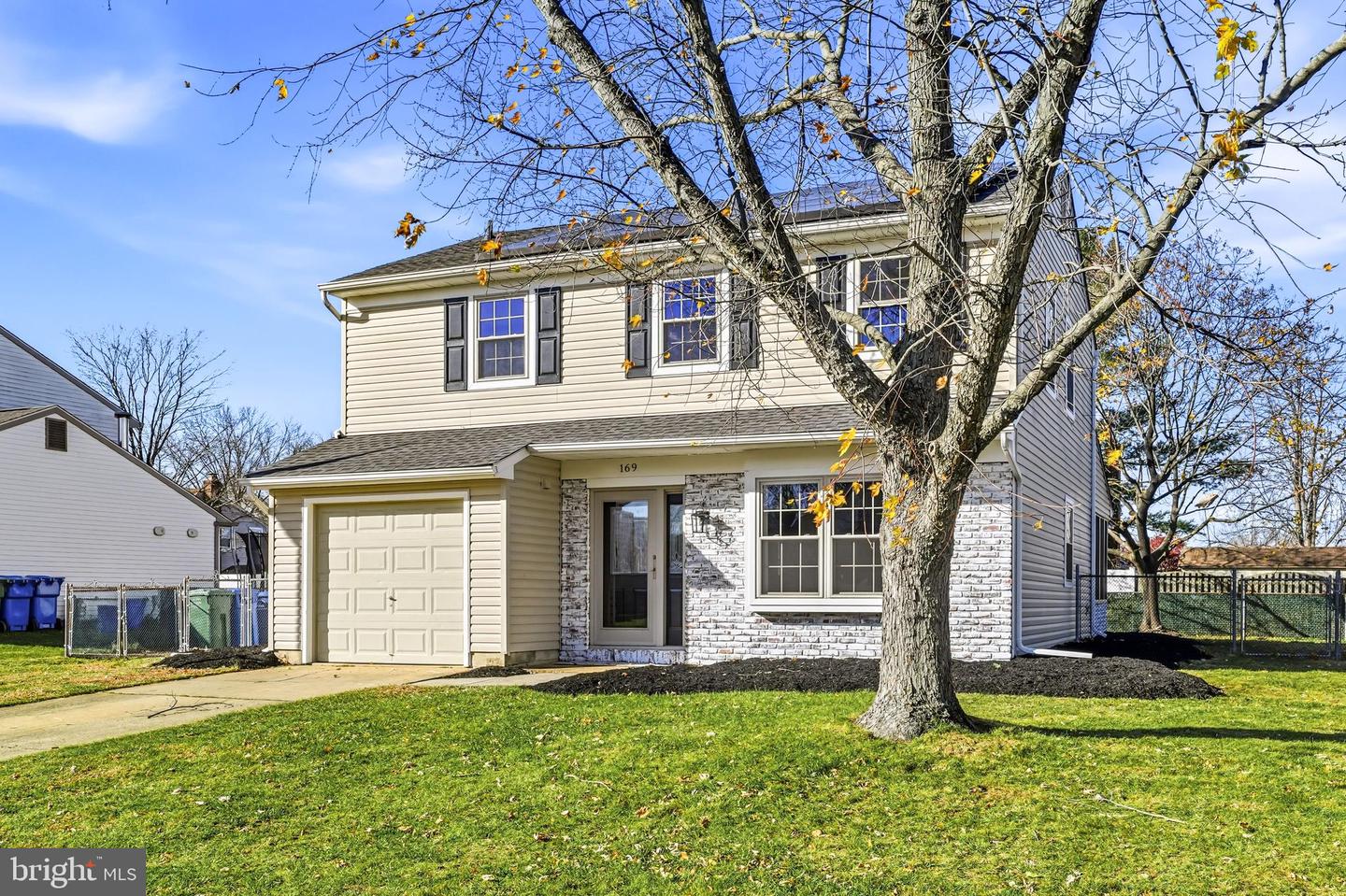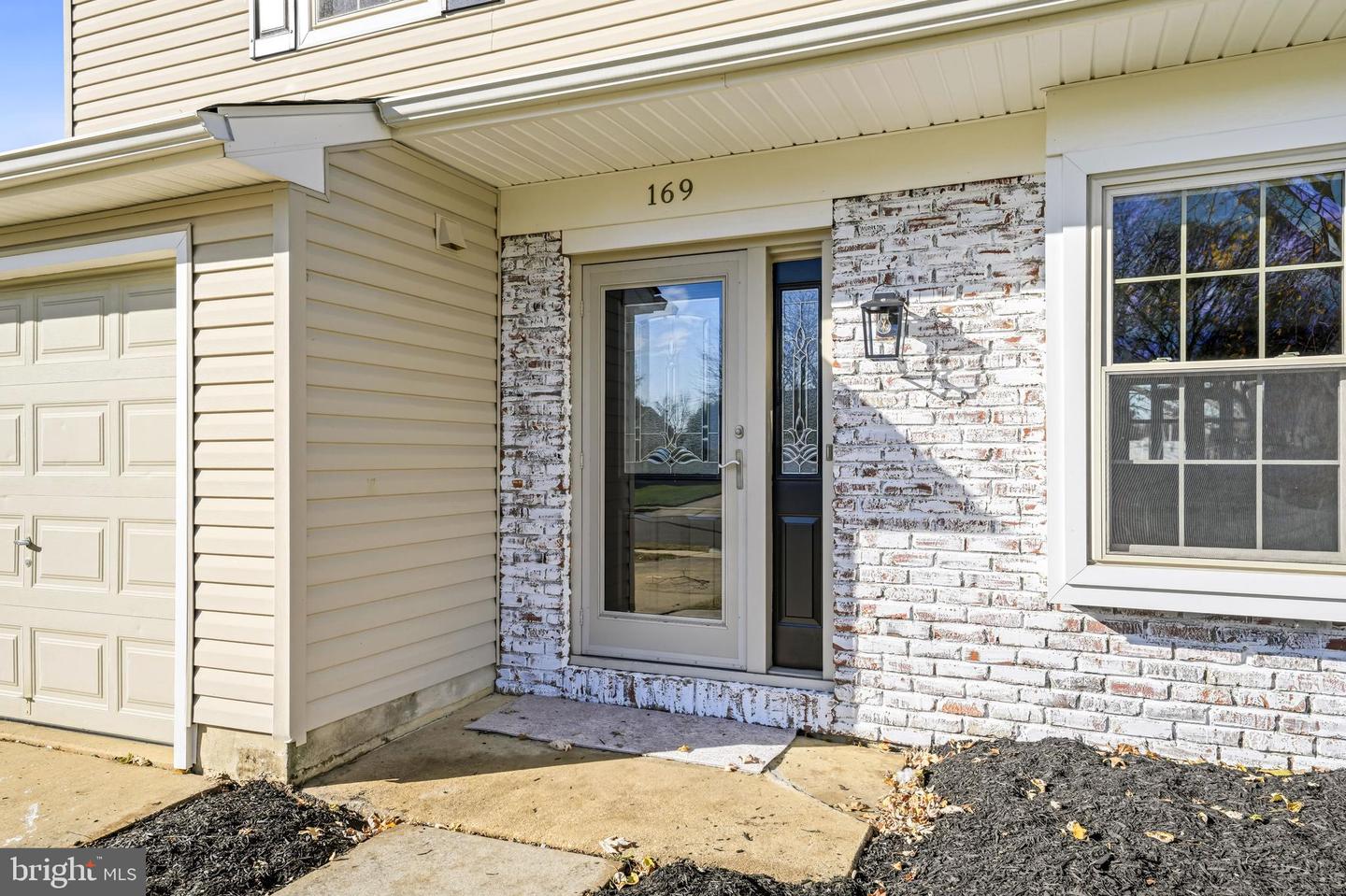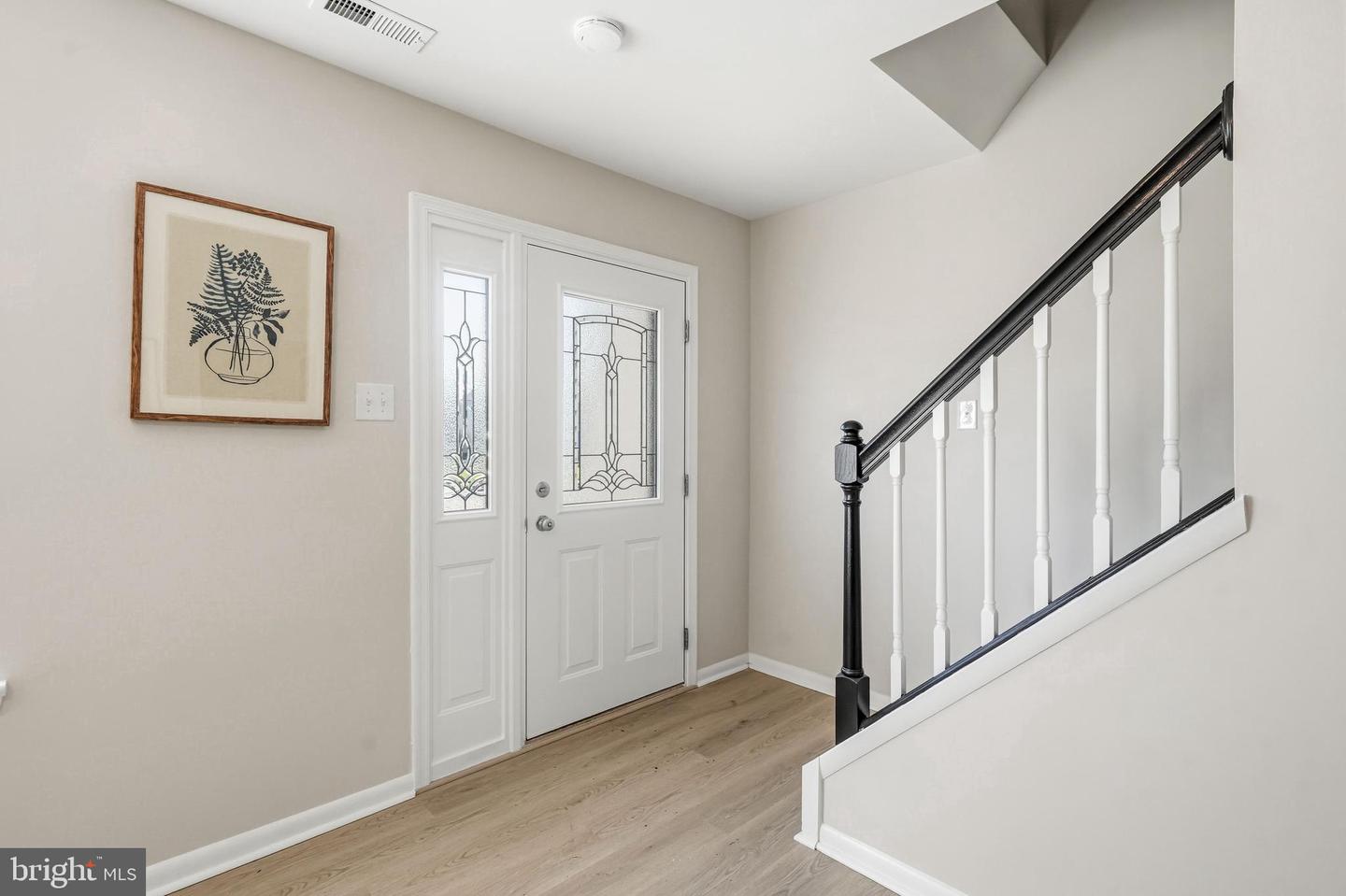


169 Thornwood Dr, Marlton, NJ 08053
$539,999
3
Beds
2
Baths
1,812
Sq Ft
Single Family
Active
Listed by
Joseph Vincent Borsello
Ovation Realty LLC.
Last updated:
November 21, 2025, 10:54 PM
MLS#
NJBL2101554
Source:
BRIGHTMLS
About This Home
Home Facts
Single Family
2 Baths
3 Bedrooms
Built in 1979
Price Summary
539,999
$298 per Sq. Ft.
MLS #:
NJBL2101554
Last Updated:
November 21, 2025, 10:54 PM
Added:
1 day(s) ago
Rooms & Interior
Bedrooms
Total Bedrooms:
3
Bathrooms
Total Bathrooms:
2
Full Bathrooms:
1
Interior
Living Area:
1,812 Sq. Ft.
Structure
Structure
Architectural Style:
Colonial
Building Area:
1,812 Sq. Ft.
Year Built:
1979
Lot
Lot Size (Sq. Ft):
8,712
Finances & Disclosures
Price:
$539,999
Price per Sq. Ft:
$298 per Sq. Ft.
See this home in person
Attend an upcoming open house
Sat, Nov 22
10:00 AM - 12:00 PMContact an Agent
Yes, I would like more information from Coldwell Banker. Please use and/or share my information with a Coldwell Banker agent to contact me about my real estate needs.
By clicking Contact I agree a Coldwell Banker Agent may contact me by phone or text message including by automated means and prerecorded messages about real estate services, and that I can access real estate services without providing my phone number. I acknowledge that I have read and agree to the Terms of Use and Privacy Notice.
Contact an Agent
Yes, I would like more information from Coldwell Banker. Please use and/or share my information with a Coldwell Banker agent to contact me about my real estate needs.
By clicking Contact I agree a Coldwell Banker Agent may contact me by phone or text message including by automated means and prerecorded messages about real estate services, and that I can access real estate services without providing my phone number. I acknowledge that I have read and agree to the Terms of Use and Privacy Notice.