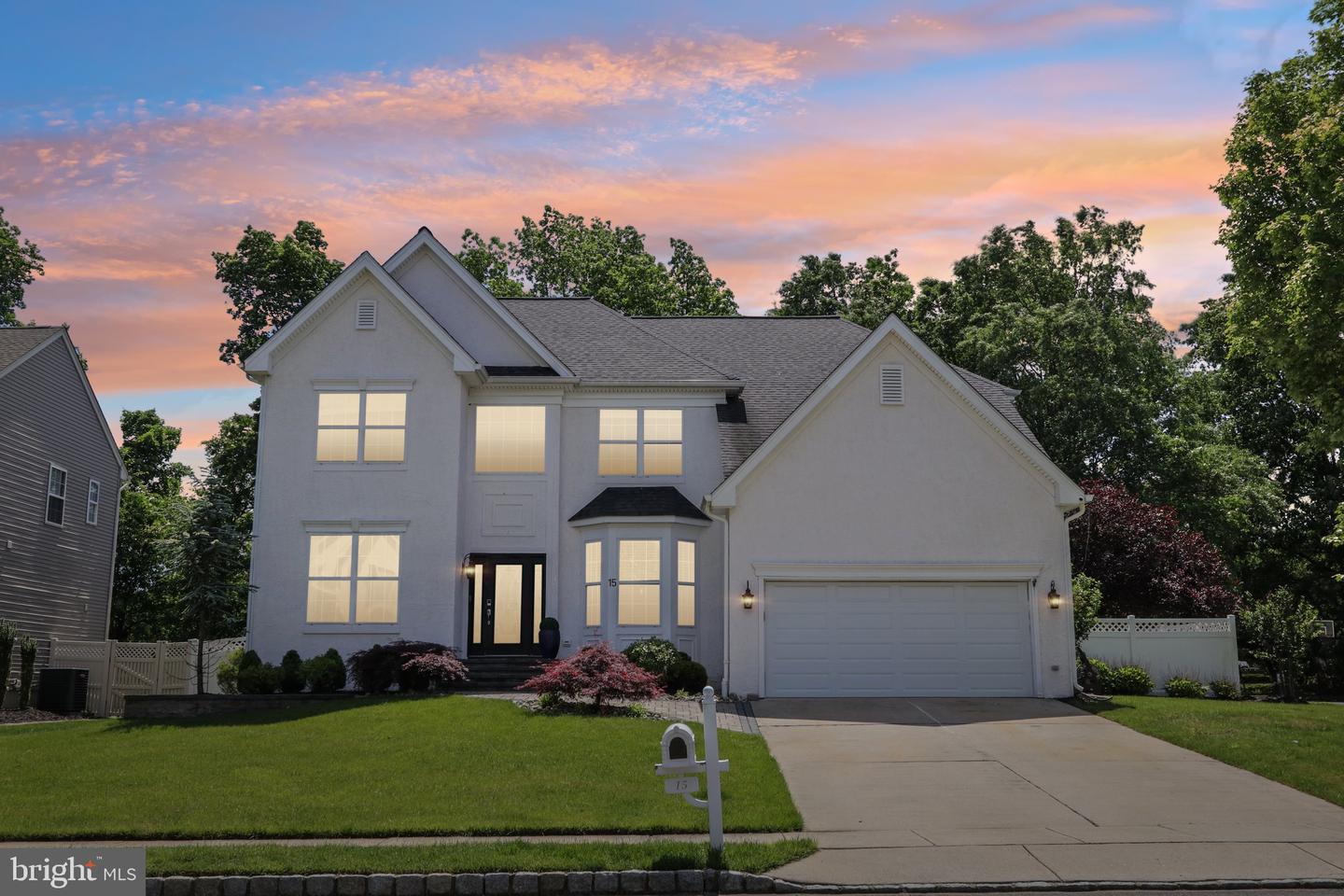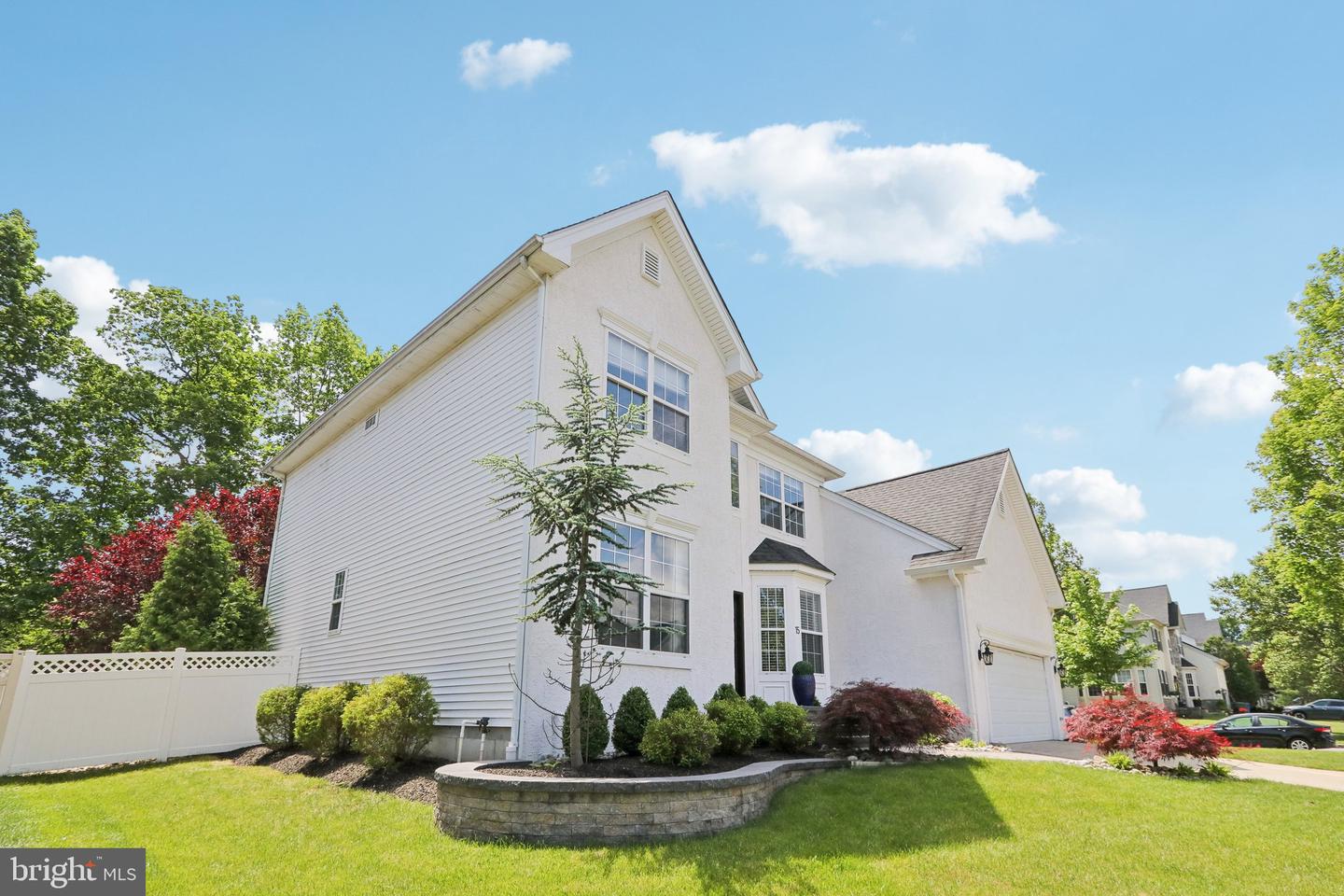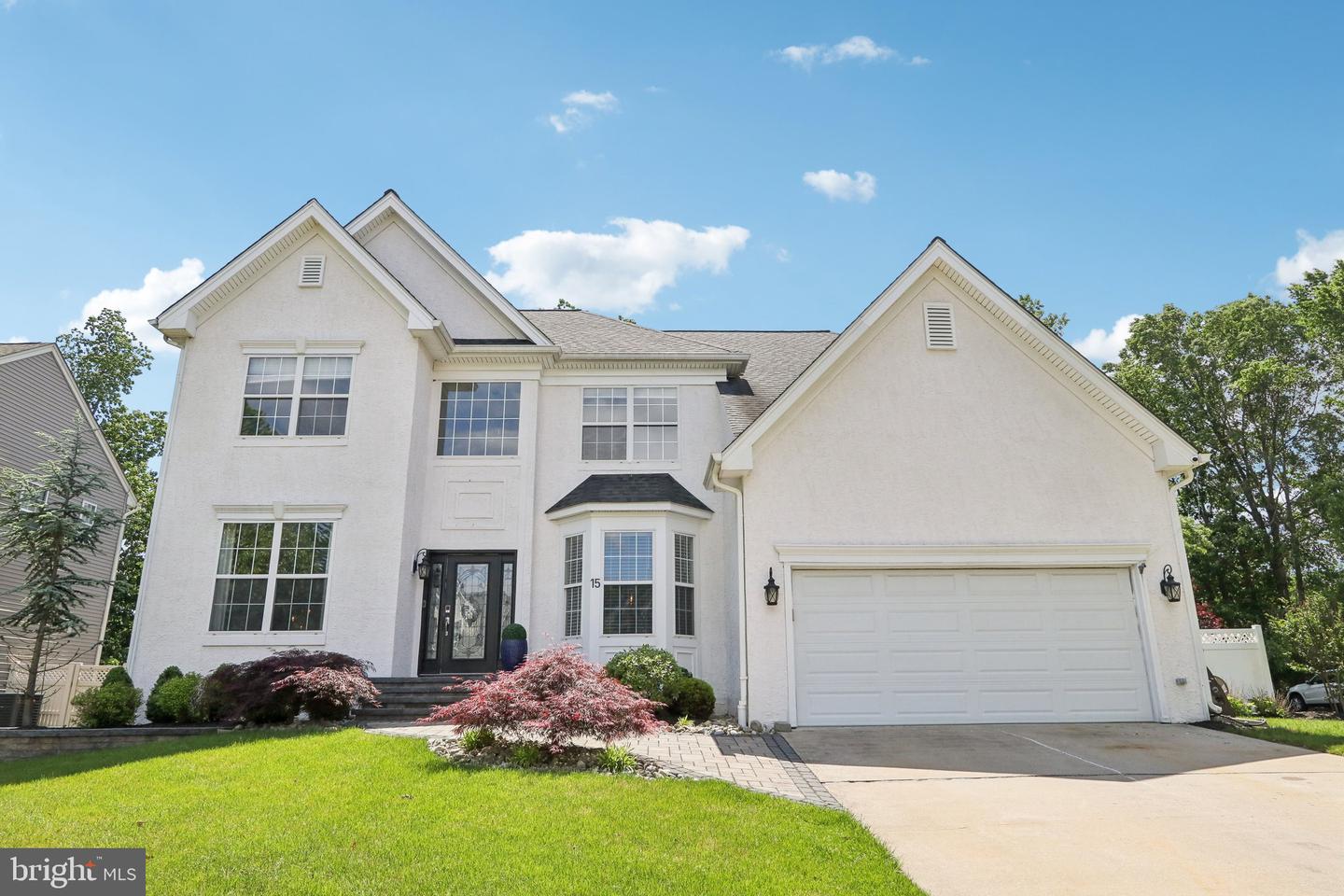Welcome to 15 Normandy Drive – where timeless elegance and everyday comfort come together! Nestled in the highly sought-after Woodlands neighborhood, this beautifully updated stucco-front Colonial offers more than just a place to live—it delivers an elevated lifestyle. Set on a professionally landscaped lot backing to mature trees, it provides the perfect blend of classic charm, modern sophistication, and serene privacy. From the eye-catching stucco façade and tasteful hardscaping to the lush, tree-lined surroundings, the curb appeal is undeniable. Inside, thoughtful updates and a warm, inviting atmosphere make this home as functional as it is beautiful. Step into a dramatic two-story Foyer where natural light pours in through perfectly placed windows, creating a bright and welcoming environment throughout the day. Rich hardwood flooring flows through much of the main level, connecting spacious formal and informal living areas designed for both everyday living and entertaining. The formal Living and Dining Rooms offer elegance and flexibility, while the open floor plan ensures an interactive and functional lifestyle for families, guests, or those working from home. Crown molding and detailed millwork add a touch of sophistication without being overdone. At the heart of the home is the updated Kitchen, showcasing abundant white cabinetry, granite countertops, tile backsplash and flooring, a full appliance package with double ovens, a center island, and a large pantry. A Butler’s Pantry—perfect for a coffee bar—connects the Kitchen to the Dining Room, making entertaining a breeze. Adjacent to the Kitchen is a spacious Family Room anchored by a gas fireplace and dramatic palladium windows, filling the space with natural light and warmth. For those working from home or in need of a private retreat, the first-floor Office offers enough space for a desk, bookshelves, and office equipment, providing a quiet and productive environment. A stylish Powder Room, Laundry Room with extra storage, and access to the two-car garage complete the main level. Upstairs, the Primary Suite offers a peaceful retreat with tray ceilings and two closets. The luxurious Ensuite Bath features a spacious walk-in shower, elegant freestanding tub, dual sink vanity, and bold custom tile flooring—combining style and function in a striking design. Three additional Bedrooms share a generously sized Hall Bath with dual sinks and a tub/shower combo. The finished Basement adds valuable living space with a large great room and ample storage, perfect for recreation, hobbies, or a second home office. Step outside through the sliding Kitchen doors to your backyard oasis—complete with a maintenance-free deck overlooking an in-ground pool with newer liner, filter, and pump. Stamped concrete surrounds the pool area, offering a relaxing spot for entertaining, dining al fresco, or simply enjoying the outdoors. Additional value is built in with a new water heater, a newer roof (2018) featuring durable 50-year shingles, an updated HVAC system, energy-efficient recessed lighting with dimmers, ceiling fans for comfort, and a convenient irrigation system to keep the landscaping vibrant. Situated in Evesham Township, this home offers easy access to top-rated schools, upscale dining, and shopping at the Promenade at Sagemore. Outdoor enthusiasts will love the abundance of nearby parks, trails, and recreational options. Whether you're drawn to a vibrant social scene or the serenity of suburban living, Marlton delivers the perfect blend of both. Make the smart move—don’t miss your chance to call 15 Normandy Drive home.


