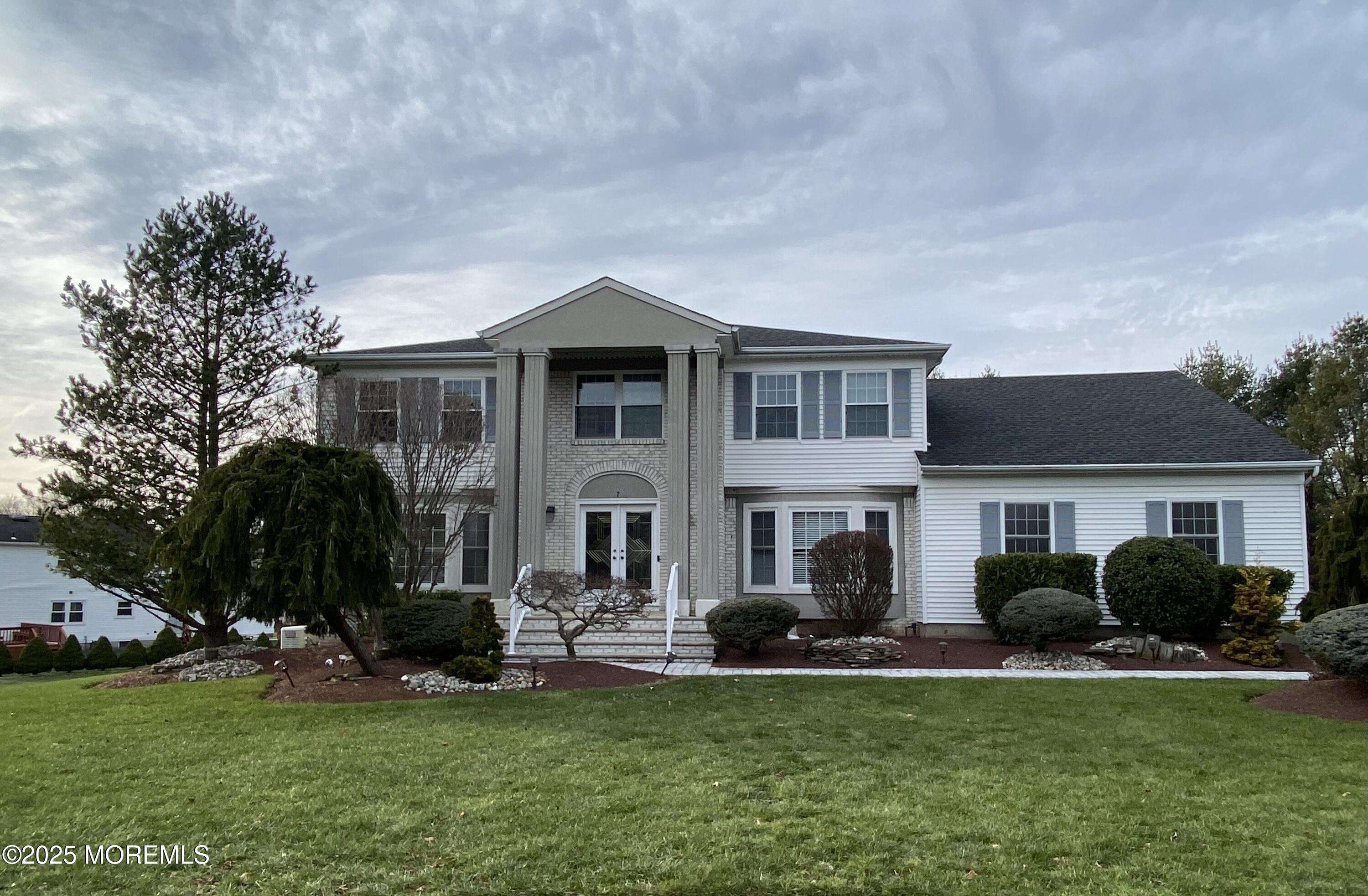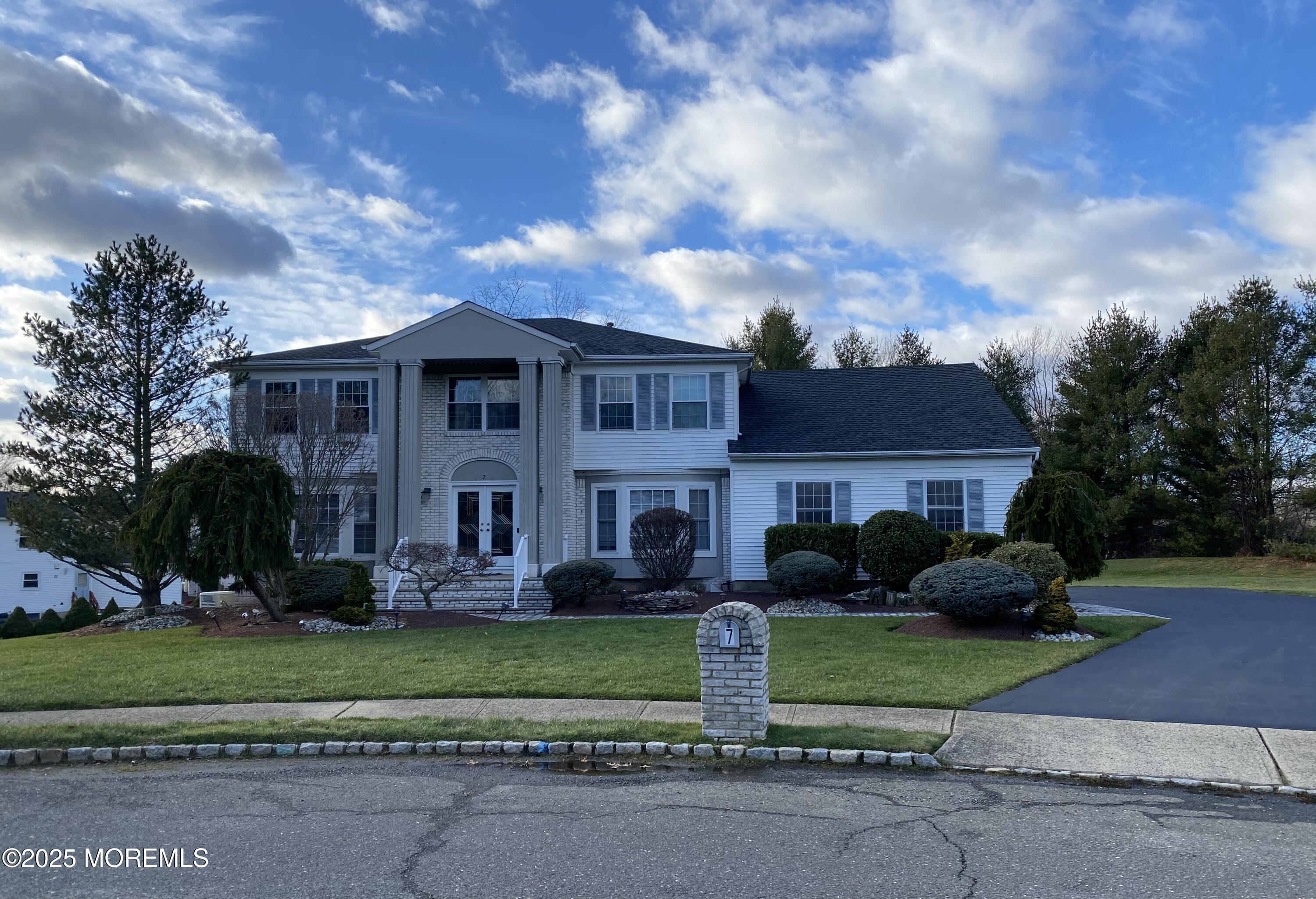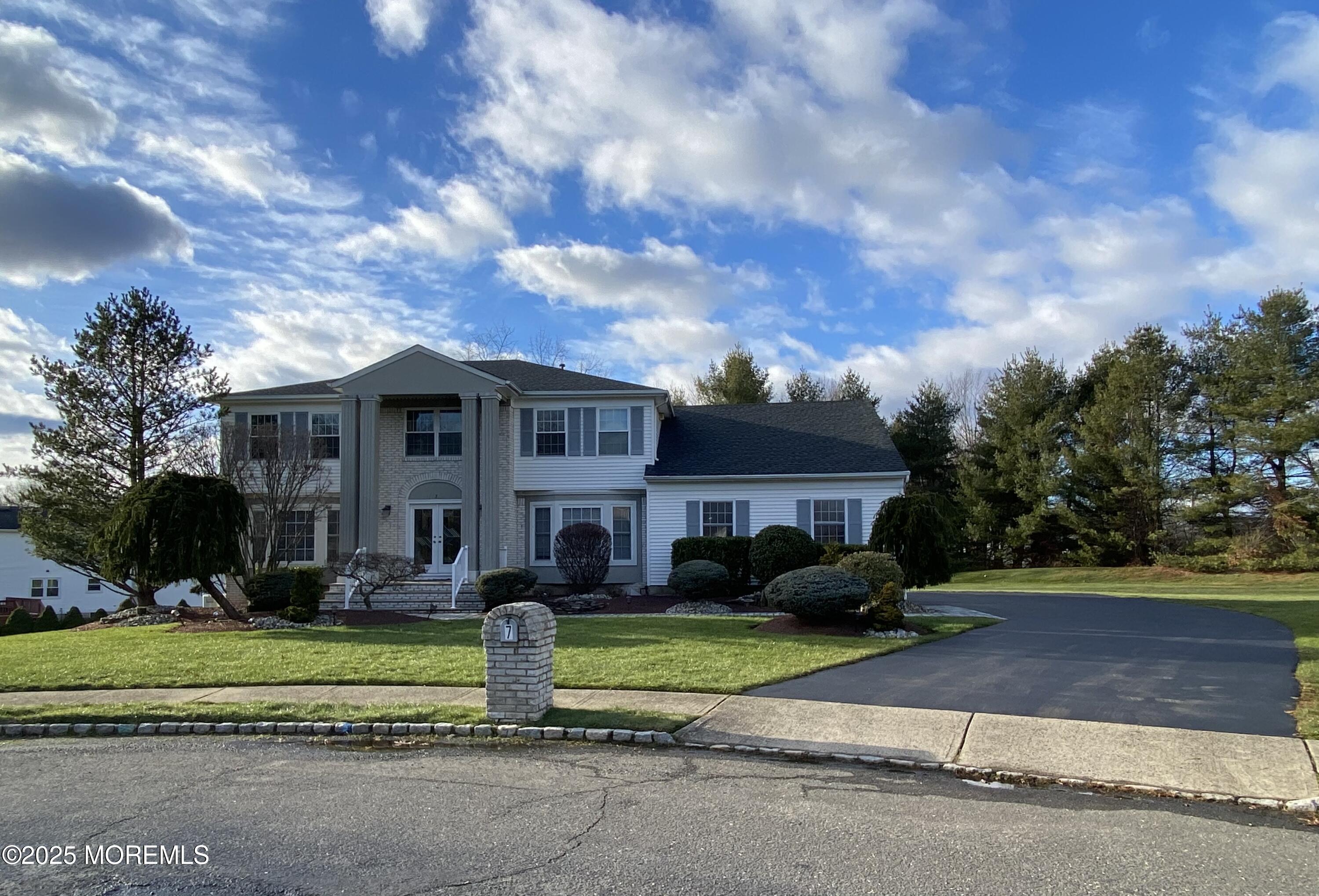


7 Erte Place, Marlboro, NJ 07746
$999,999
5
Beds
4
Baths
3,262
Sq Ft
Single Family
Pending
Listed by
Domenique Tozzo-Rule
Mikaela Arpino
Nj Real Estate Boutique
Last updated:
July 18, 2025, 07:40 PM
MLS#
22520147
Source:
NJ MOMLS
About This Home
Home Facts
Single Family
4 Baths
5 Bedrooms
Built in 1992
Price Summary
999,999
$306 per Sq. Ft.
MLS #:
22520147
Last Updated:
July 18, 2025, 07:40 PM
Added:
13 day(s) ago
Rooms & Interior
Bedrooms
Total Bedrooms:
5
Bathrooms
Total Bathrooms:
4
Full Bathrooms:
3
Interior
Living Area:
3,262 Sq. Ft.
Structure
Structure
Architectural Style:
Colonial
Building Area:
3,262 Sq. Ft.
Year Built:
1992
Lot
Lot Size (Sq. Ft):
33,541
Finances & Disclosures
Price:
$999,999
Price per Sq. Ft:
$306 per Sq. Ft.
Contact an Agent
Yes, I would like more information from Coldwell Banker. Please use and/or share my information with a Coldwell Banker agent to contact me about my real estate needs.
By clicking Contact I agree a Coldwell Banker Agent may contact me by phone or text message including by automated means and prerecorded messages about real estate services, and that I can access real estate services without providing my phone number. I acknowledge that I have read and agree to the Terms of Use and Privacy Notice.
Contact an Agent
Yes, I would like more information from Coldwell Banker. Please use and/or share my information with a Coldwell Banker agent to contact me about my real estate needs.
By clicking Contact I agree a Coldwell Banker Agent may contact me by phone or text message including by automated means and prerecorded messages about real estate services, and that I can access real estate services without providing my phone number. I acknowledge that I have read and agree to the Terms of Use and Privacy Notice.