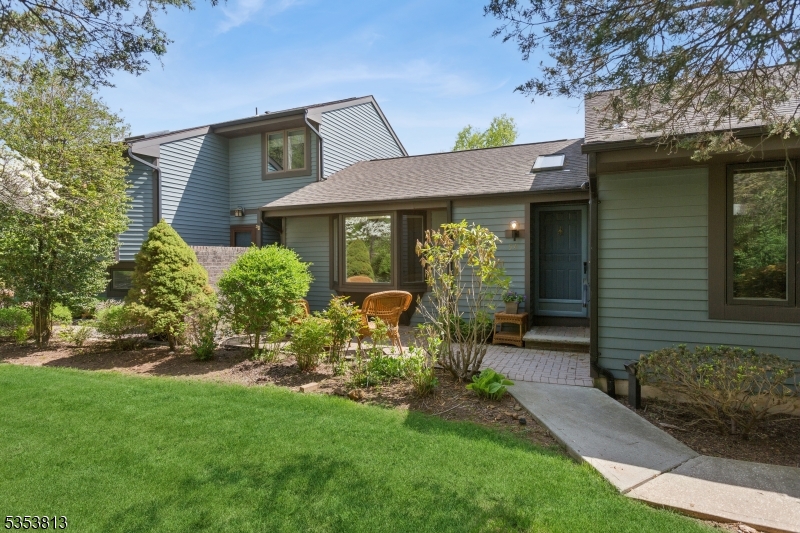Local Realty Service Provided By: Coldwell Banker Realty

54 Aspen Dr, Bernards Twp., NJ 07920
$640,000
2
Beds
3
Baths
-
Sq Ft
Single Family
Sold
Sorry, we are unable to map this address
About This Home
Home Facts
Single Family
3 Baths
2 Bedrooms
Built in 1983
Price Summary
595,000
MLS #:
3959841
Sold:
July 11, 2025
Rooms & Interior
Bedrooms
Total Bedrooms:
2
Bathrooms
Total Bathrooms:
3
Structure
Structure
Year Built:
1983
Finances & Disclosures
Price:
$595,000
Source:NJ GSMLS
The data relating to real estate for sale on this website comes in part from the IDX Program of Garden State Multiple Listing Service, L.L.C. Real estate listings held by other brokerage firms are marked as IDX Listing. Information deemed reliable but not guaranteed. 2025 Garden State Multiple Listing Service, L.L.C. All rights reserved. Notice: The dissemination of listings on this website does not constitute the consent required by N.J.A.C. 11:5.6.1 (n) for the advertisement of listings exclusively for sale by another broker. Any such consent must be obtained in writing from the listing broker. This information is being provided for Consumers' personal, non-commercial use and may not be used for any purpose other than to identify prospective properties Consumers may be interested in purchasing. Date Last Updated July 11, 2025