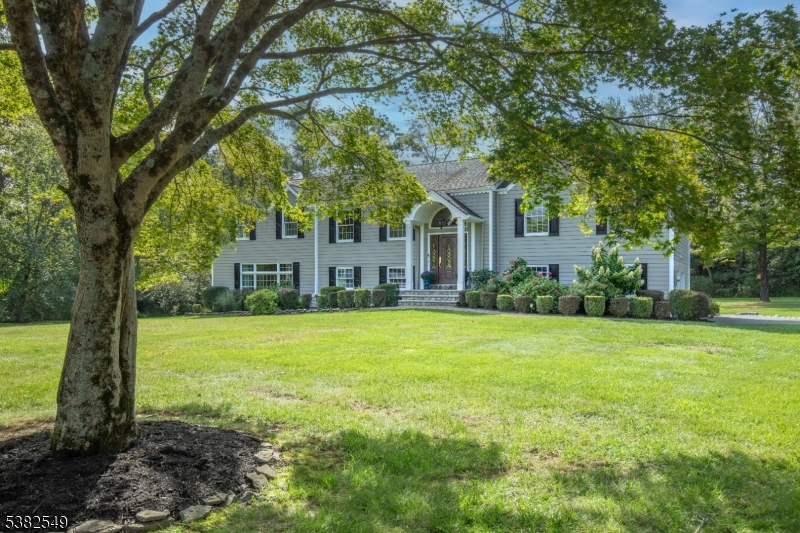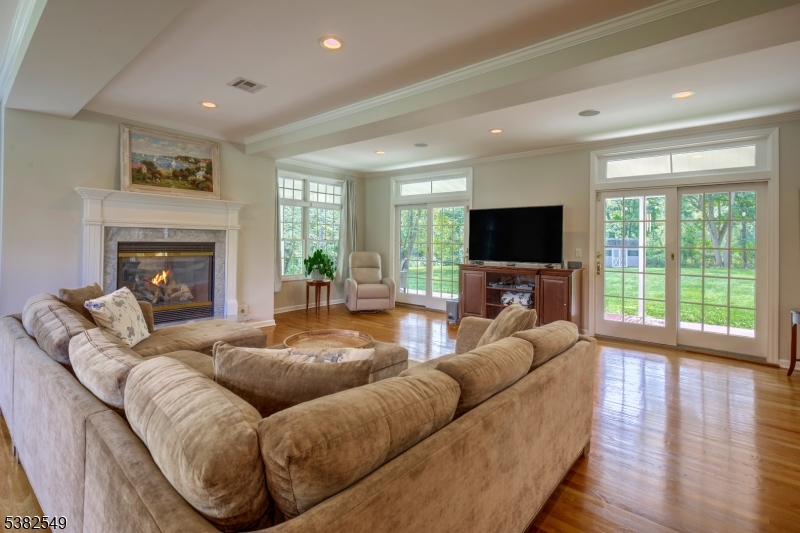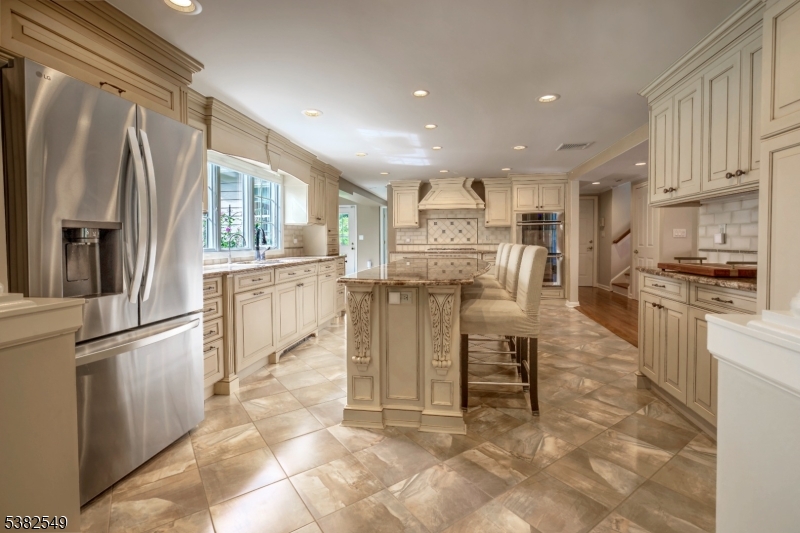


37 Riverside Dr, Bernards Twp., NJ 07920
$1,129,000
4
Beds
4
Baths
-
Sq Ft
Single Family
Active
Listed by
Karen Lemke
Jill Faherty
Kl Sotheby'S Int'L. Realty
908-696-8600
Last updated:
September 27, 2025, 02:31 PM
MLS#
3988995
Source:
NJ GSMLS
About This Home
Home Facts
Single Family
4 Baths
4 Bedrooms
Built in 1962
Price Summary
1,129,000
MLS #:
3988995
Last Updated:
September 27, 2025, 02:31 PM
Added:
4 day(s) ago
Rooms & Interior
Bedrooms
Total Bedrooms:
4
Bathrooms
Total Bathrooms:
4
Full Bathrooms:
3
Structure
Structure
Architectural Style:
Bi-Level, Custom Home
Year Built:
1962
Lot
Lot Size (Sq. Ft):
64,033
Finances & Disclosures
Price:
$1,129,000
Contact an Agent
Yes, I would like more information from Coldwell Banker. Please use and/or share my information with a Coldwell Banker agent to contact me about my real estate needs.
By clicking Contact I agree a Coldwell Banker Agent may contact me by phone or text message including by automated means and prerecorded messages about real estate services, and that I can access real estate services without providing my phone number. I acknowledge that I have read and agree to the Terms of Use and Privacy Notice.
Contact an Agent
Yes, I would like more information from Coldwell Banker. Please use and/or share my information with a Coldwell Banker agent to contact me about my real estate needs.
By clicking Contact I agree a Coldwell Banker Agent may contact me by phone or text message including by automated means and prerecorded messages about real estate services, and that I can access real estate services without providing my phone number. I acknowledge that I have read and agree to the Terms of Use and Privacy Notice.