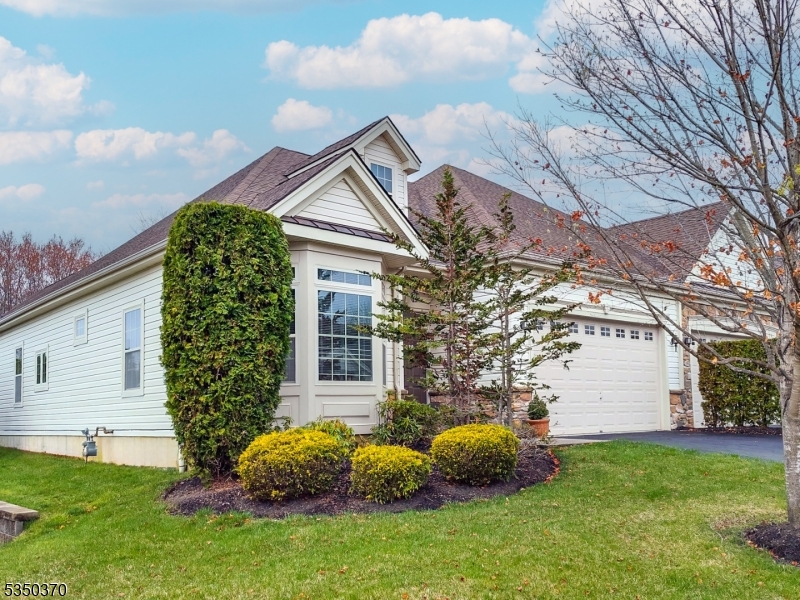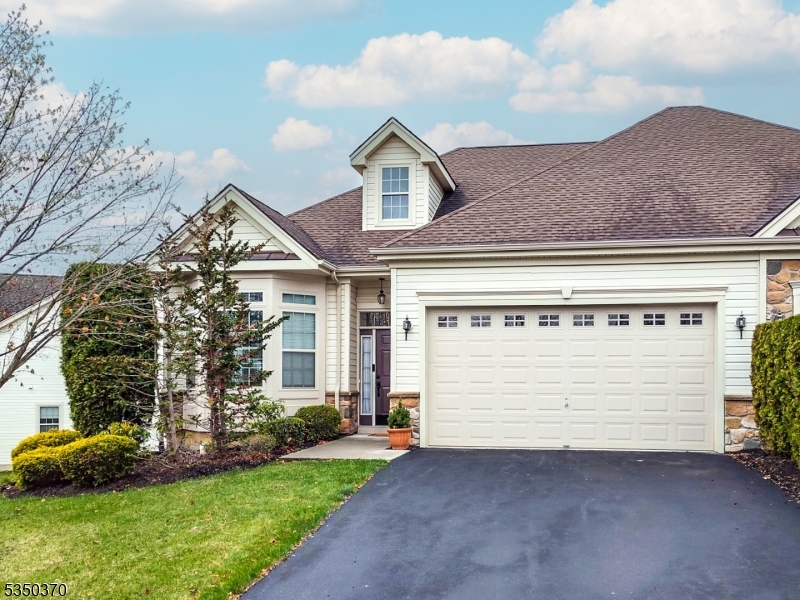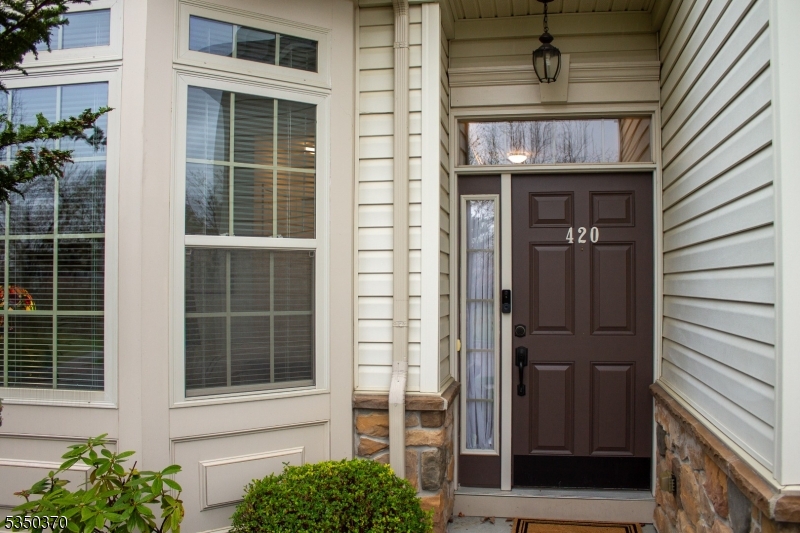


420 Edward St, Lopatcong Twp., NJ 08865
$375,000
2
Beds
2
Baths
1,414
Sq Ft
Condo
Pending
Listed by
Scott Burke
Bhhs Fox & Roach
732-449-3200
Last updated:
May 1, 2025, 08:41 AM
MLS#
3956325
Source:
NJ GSMLS
About This Home
Home Facts
Condo
2 Baths
2 Bedrooms
Built in 2014
Price Summary
375,000
$265 per Sq. Ft.
MLS #:
3956325
Last Updated:
May 1, 2025, 08:41 AM
Added:
22 day(s) ago
Rooms & Interior
Bedrooms
Total Bedrooms:
2
Bathrooms
Total Bathrooms:
2
Full Bathrooms:
2
Interior
Living Area:
1,414 Sq. Ft.
Structure
Structure
Architectural Style:
One Floor Unit, Ranch
Year Built:
2014
Lot
Lot Size (Sq. Ft):
6,534
Finances & Disclosures
Price:
$375,000
Price per Sq. Ft:
$265 per Sq. Ft.
Contact an Agent
Yes, I would like more information from Coldwell Banker. Please use and/or share my information with a Coldwell Banker agent to contact me about my real estate needs.
By clicking Contact I agree a Coldwell Banker Agent may contact me by phone or text message including by automated means and prerecorded messages about real estate services, and that I can access real estate services without providing my phone number. I acknowledge that I have read and agree to the Terms of Use and Privacy Notice.
Contact an Agent
Yes, I would like more information from Coldwell Banker. Please use and/or share my information with a Coldwell Banker agent to contact me about my real estate needs.
By clicking Contact I agree a Coldwell Banker Agent may contact me by phone or text message including by automated means and prerecorded messages about real estate services, and that I can access real estate services without providing my phone number. I acknowledge that I have read and agree to the Terms of Use and Privacy Notice.