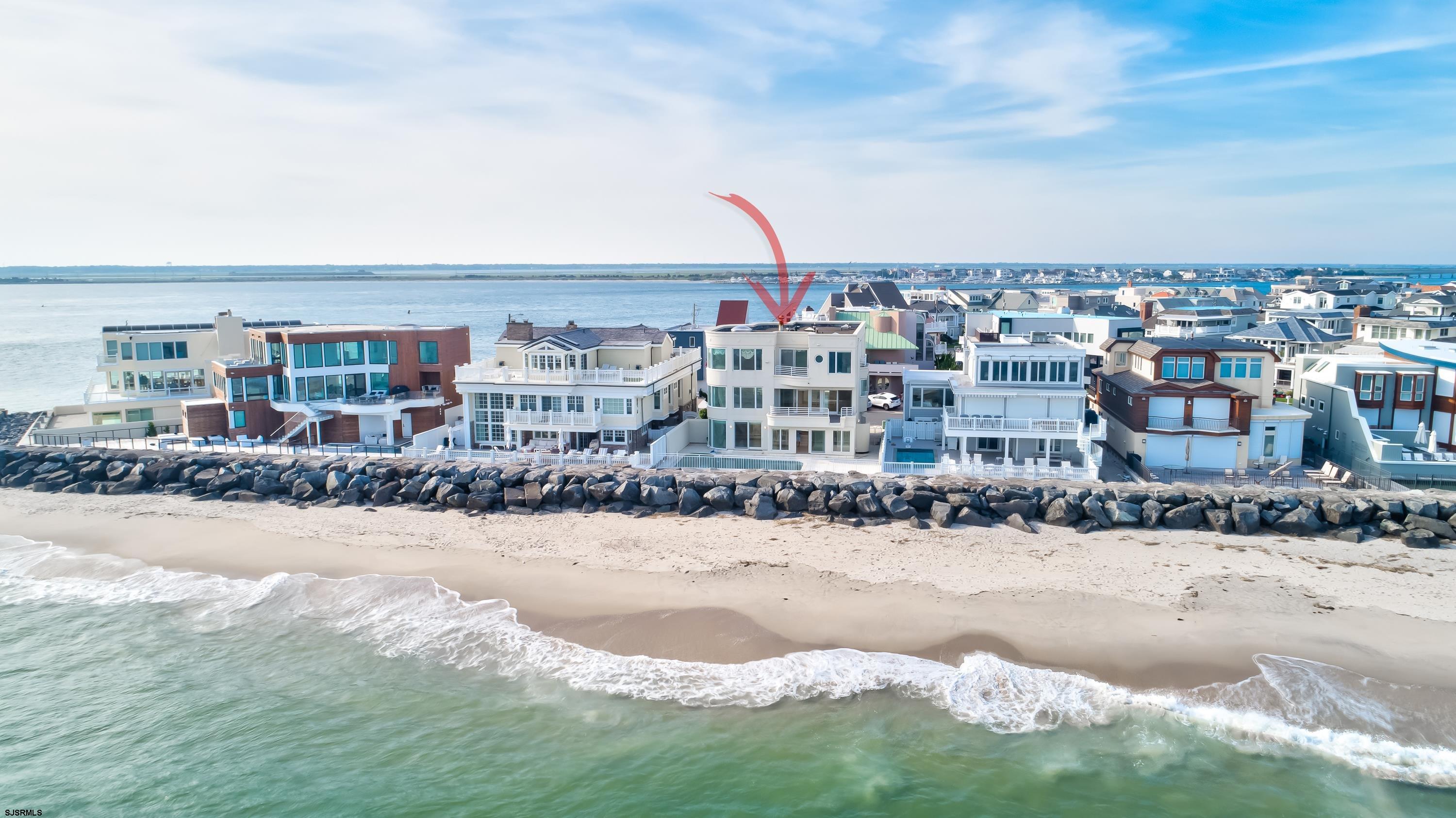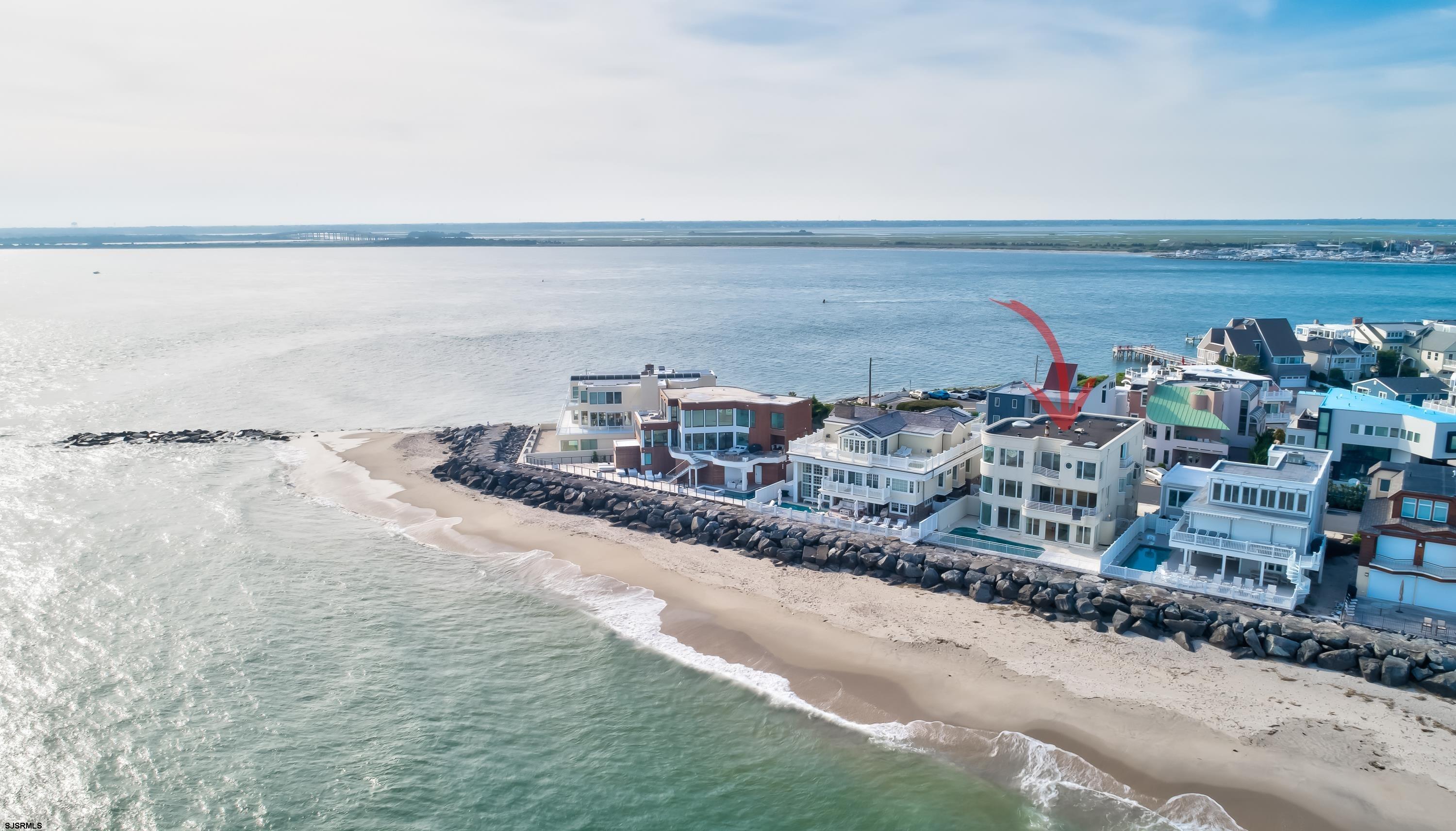9 Point Dr, Longport, NJ 08403
$8,250,000
4
Beds
7
Baths
-
Sq Ft
Single Family
Active
Listed by
Colleen White
Tim Kerr Sotheby'S Intl Realty
609-967-7950
Last updated:
August 5, 2025, 03:28 PM
MLS#
587798
Source:
NJ SJSRMLS
About This Home
Home Facts
Single Family
7 Baths
4 Bedrooms
Price Summary
8,250,000
MLS #:
587798
Last Updated:
August 5, 2025, 03:28 PM
Added:
a year ago
Rooms & Interior
Bedrooms
Total Bedrooms:
4
Bathrooms
Total Bathrooms:
7
Full Bathrooms:
5
Finances & Disclosures
Price:
$8,250,000
Contact an Agent
Yes, I would like more information from Coldwell Banker. Please use and/or share my information with a Coldwell Banker agent to contact me about my real estate needs.
By clicking Contact I agree a Coldwell Banker Agent may contact me by phone or text message including by automated means and prerecorded messages about real estate services, and that I can access real estate services without providing my phone number. I acknowledge that I have read and agree to the Terms of Use and Privacy Notice.
Contact an Agent
Yes, I would like more information from Coldwell Banker. Please use and/or share my information with a Coldwell Banker agent to contact me about my real estate needs.
By clicking Contact I agree a Coldwell Banker Agent may contact me by phone or text message including by automated means and prerecorded messages about real estate services, and that I can access real estate services without providing my phone number. I acknowledge that I have read and agree to the Terms of Use and Privacy Notice.


