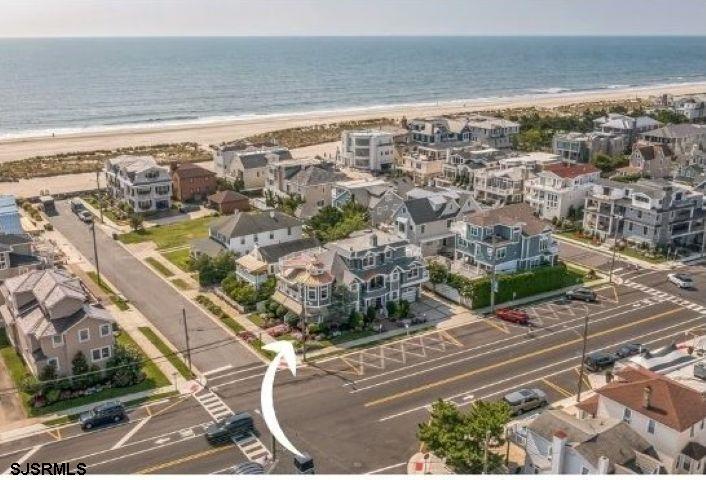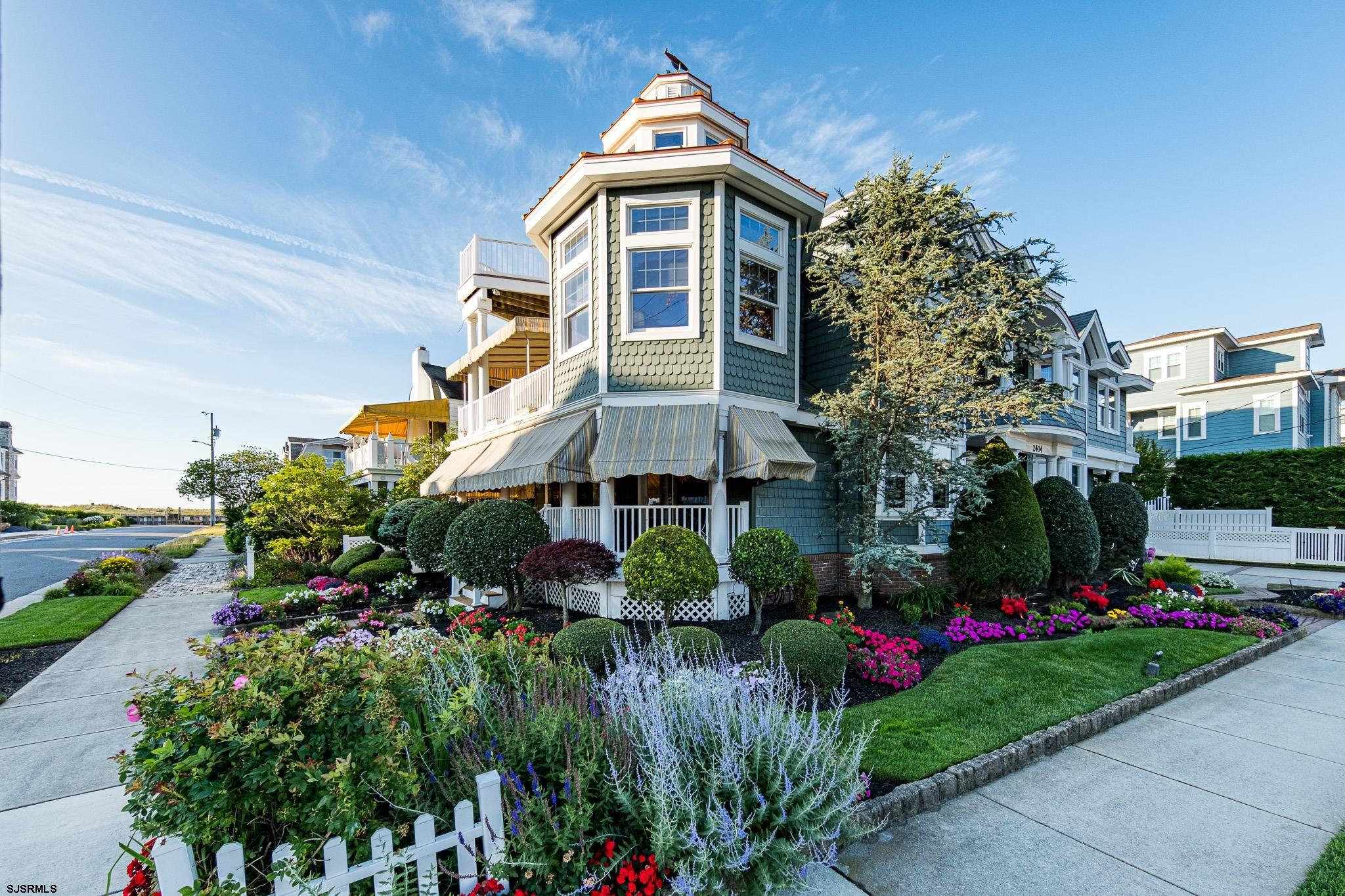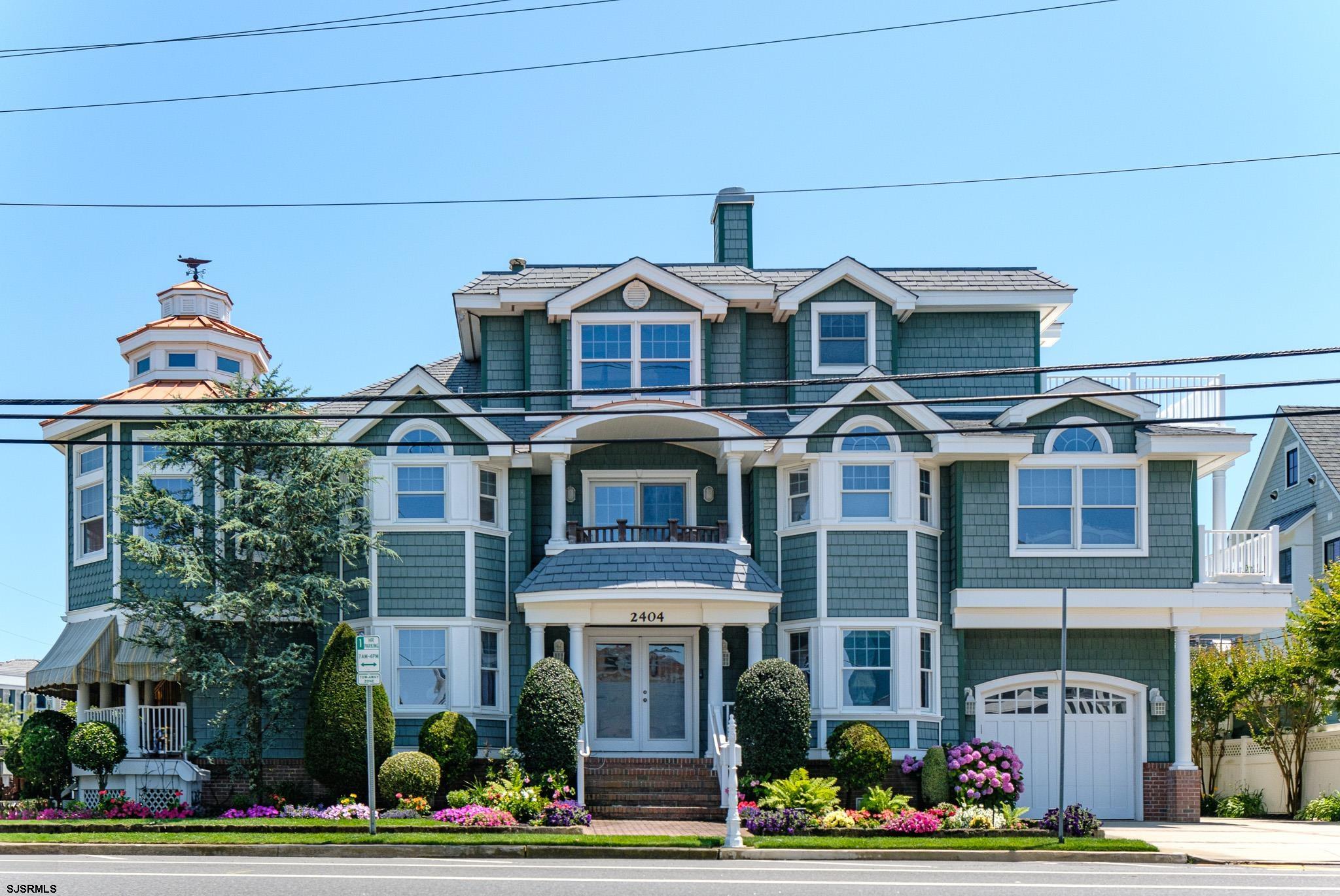


2404 Atlantic Ave, Longport, NJ 08403-1102
Pending
Listed by
Angel Dipentino
Long And Foster Real Estate Inc-Longport
609-822-3339
Last updated:
November 7, 2025, 03:17 PM
MLS#
600680
Source:
NJ SJSRMLS
About This Home
Home Facts
Single Family
6 Baths
5 Bedrooms
Built in 2004
Price Summary
3,995,000
MLS #:
600680
Last Updated:
November 7, 2025, 03:17 PM
Added:
1 month(s) ago
Rooms & Interior
Bedrooms
Total Bedrooms:
5
Bathrooms
Total Bathrooms:
6
Full Bathrooms:
5
Structure
Structure
Year Built:
2004
Finances & Disclosures
Price:
$3,995,000
Contact an Agent
Yes, I would like more information from Coldwell Banker. Please use and/or share my information with a Coldwell Banker agent to contact me about my real estate needs.
By clicking Contact I agree a Coldwell Banker Agent may contact me by phone or text message including by automated means and prerecorded messages about real estate services, and that I can access real estate services without providing my phone number. I acknowledge that I have read and agree to the Terms of Use and Privacy Notice.
Contact an Agent
Yes, I would like more information from Coldwell Banker. Please use and/or share my information with a Coldwell Banker agent to contact me about my real estate needs.
By clicking Contact I agree a Coldwell Banker Agent may contact me by phone or text message including by automated means and prerecorded messages about real estate services, and that I can access real estate services without providing my phone number. I acknowledge that I have read and agree to the Terms of Use and Privacy Notice.