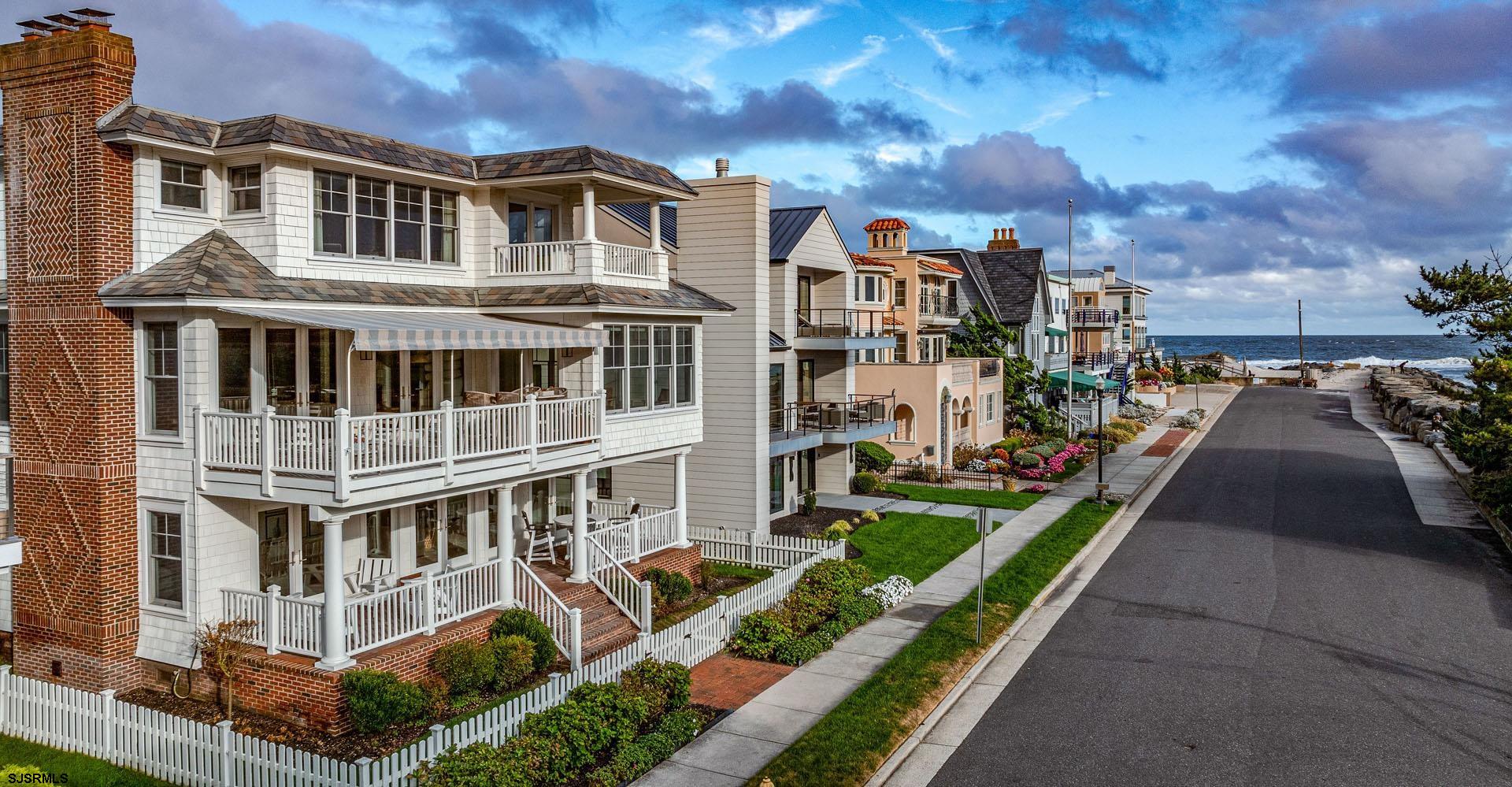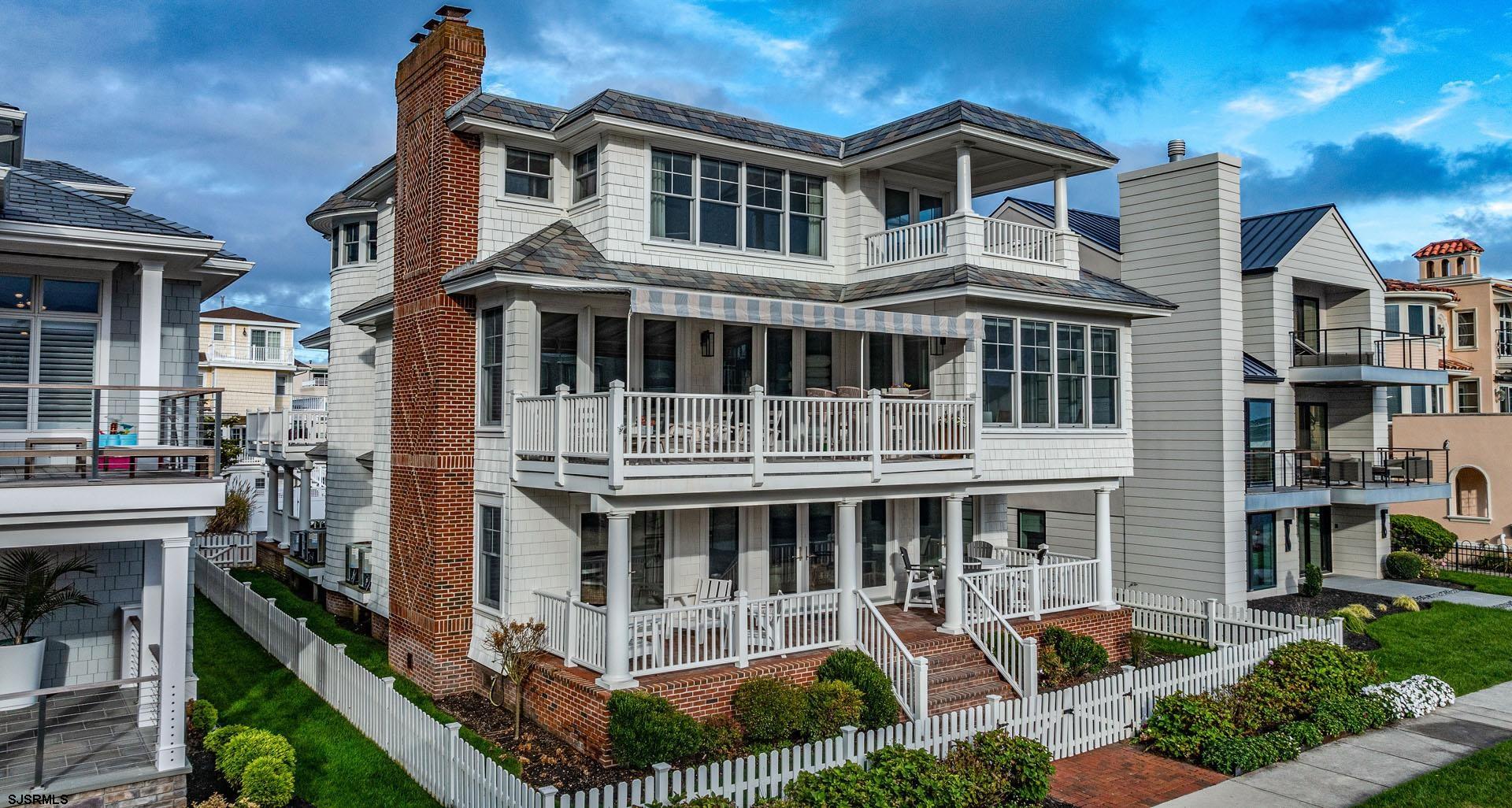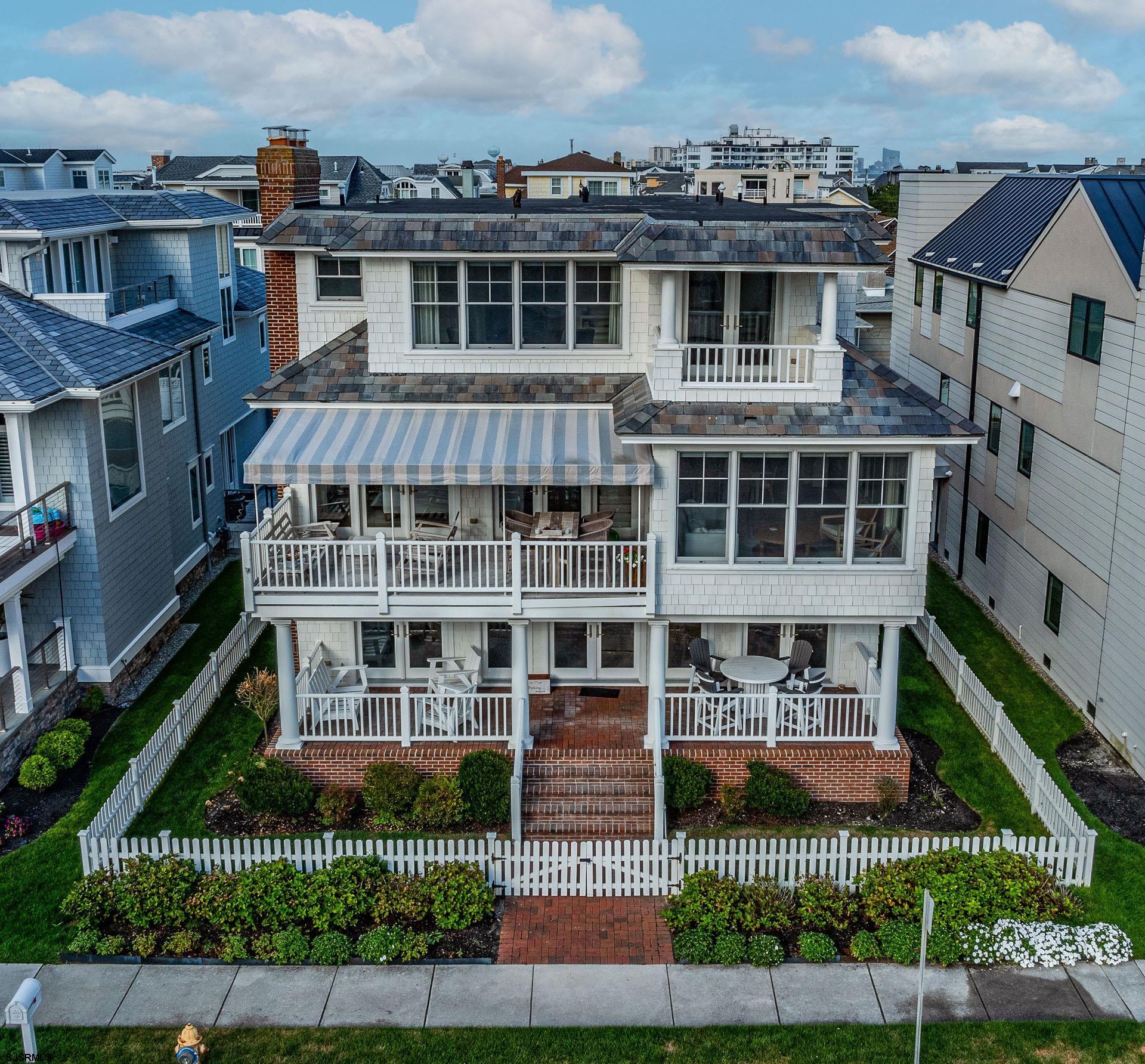


109 S 11th Ave, Longport, NJ 08403
$6,495,000
6
Beds
8
Baths
-
Sq Ft
Single Family
Active
Listed by
Joseph Dilorenzo
Jaime Kravitz
Dilorenzo Realty Group, LLC.
609-350-7475
Last updated:
May 7, 2025, 03:15 PM
MLS#
589875
Source:
NJ SJSRMLS
About This Home
Home Facts
Single Family
8 Baths
6 Bedrooms
Price Summary
6,495,000
MLS #:
589875
Last Updated:
May 7, 2025, 03:15 PM
Added:
8 month(s) ago
Rooms & Interior
Bedrooms
Total Bedrooms:
6
Bathrooms
Total Bathrooms:
8
Full Bathrooms:
6
Finances & Disclosures
Price:
$6,495,000
Contact an Agent
Yes, I would like more information from Coldwell Banker. Please use and/or share my information with a Coldwell Banker agent to contact me about my real estate needs.
By clicking Contact I agree a Coldwell Banker Agent may contact me by phone or text message including by automated means and prerecorded messages about real estate services, and that I can access real estate services without providing my phone number. I acknowledge that I have read and agree to the Terms of Use and Privacy Notice.
Contact an Agent
Yes, I would like more information from Coldwell Banker. Please use and/or share my information with a Coldwell Banker agent to contact me about my real estate needs.
By clicking Contact I agree a Coldwell Banker Agent may contact me by phone or text message including by automated means and prerecorded messages about real estate services, and that I can access real estate services without providing my phone number. I acknowledge that I have read and agree to the Terms of Use and Privacy Notice.