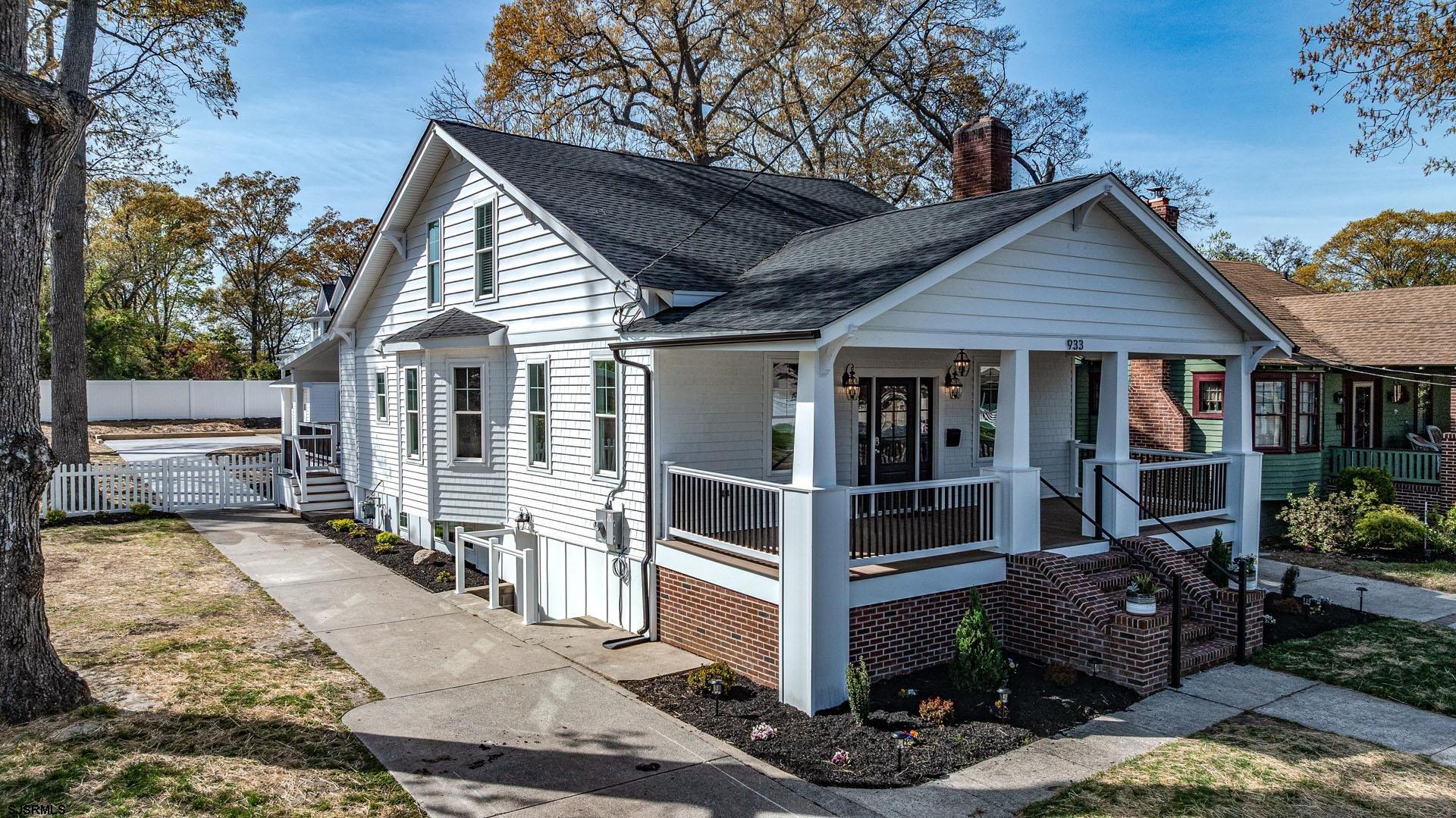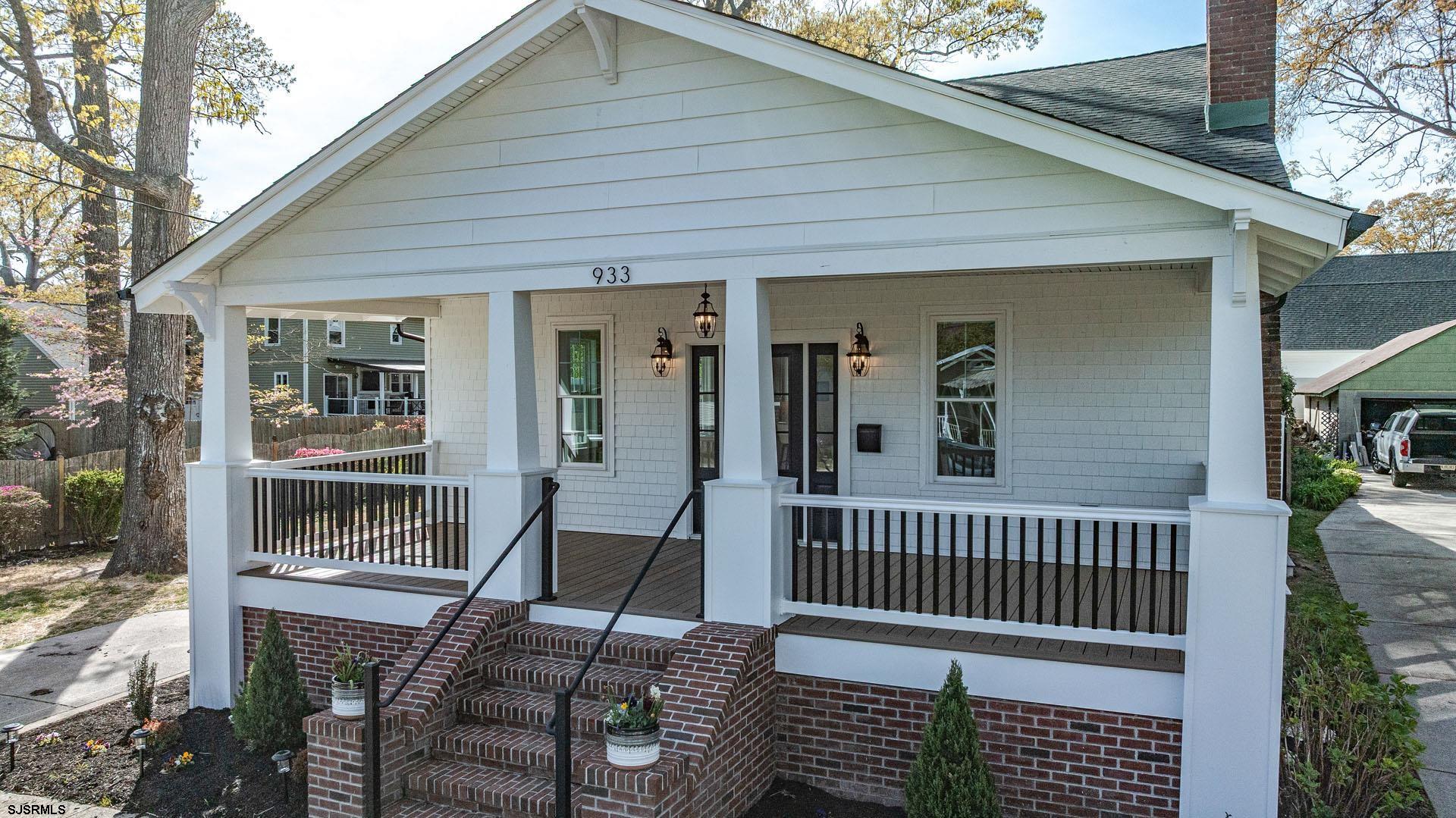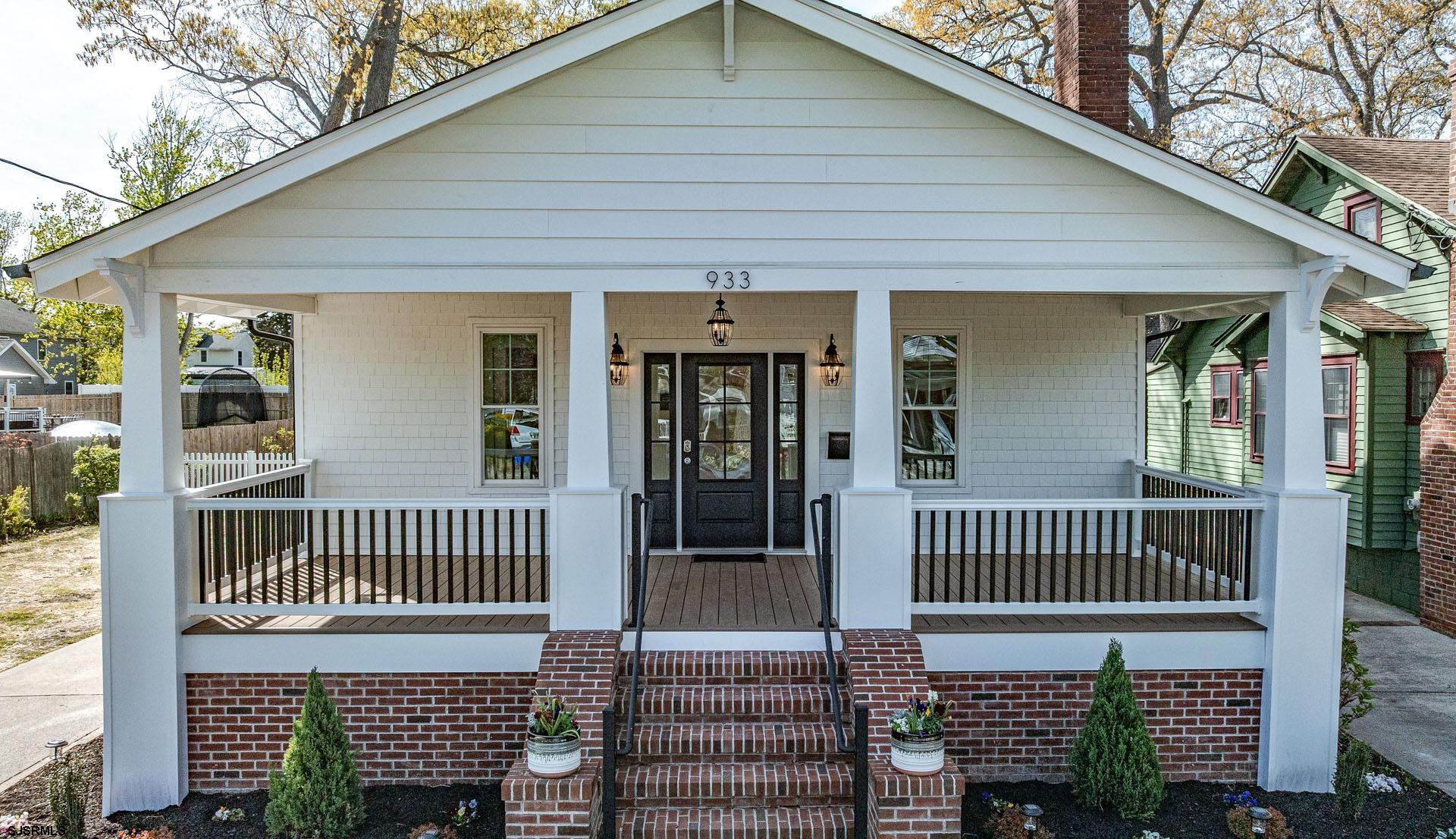933 Oak Grove, Linwood, NJ 08221
$969,999
5
Beds
4
Baths
-
Sq Ft
Single Family
Active
Listed by
Meredith Exum
New ERA Real Estate-B
609-822-3300
Last updated:
July 12, 2025, 03:09 PM
MLS#
597619
Source:
NJ SJSRMLS
About This Home
Home Facts
Single Family
4 Baths
5 Bedrooms
Price Summary
969,999
MLS #:
597619
Last Updated:
July 12, 2025, 03:09 PM
Added:
18 day(s) ago
Rooms & Interior
Bedrooms
Total Bedrooms:
5
Bathrooms
Total Bathrooms:
4
Full Bathrooms:
4
Finances & Disclosures
Price:
$969,999
Contact an Agent
Yes, I would like more information from Coldwell Banker. Please use and/or share my information with a Coldwell Banker agent to contact me about my real estate needs.
By clicking Contact I agree a Coldwell Banker Agent may contact me by phone or text message including by automated means and prerecorded messages about real estate services, and that I can access real estate services without providing my phone number. I acknowledge that I have read and agree to the Terms of Use and Privacy Notice.
Contact an Agent
Yes, I would like more information from Coldwell Banker. Please use and/or share my information with a Coldwell Banker agent to contact me about my real estate needs.
By clicking Contact I agree a Coldwell Banker Agent may contact me by phone or text message including by automated means and prerecorded messages about real estate services, and that I can access real estate services without providing my phone number. I acknowledge that I have read and agree to the Terms of Use and Privacy Notice.


