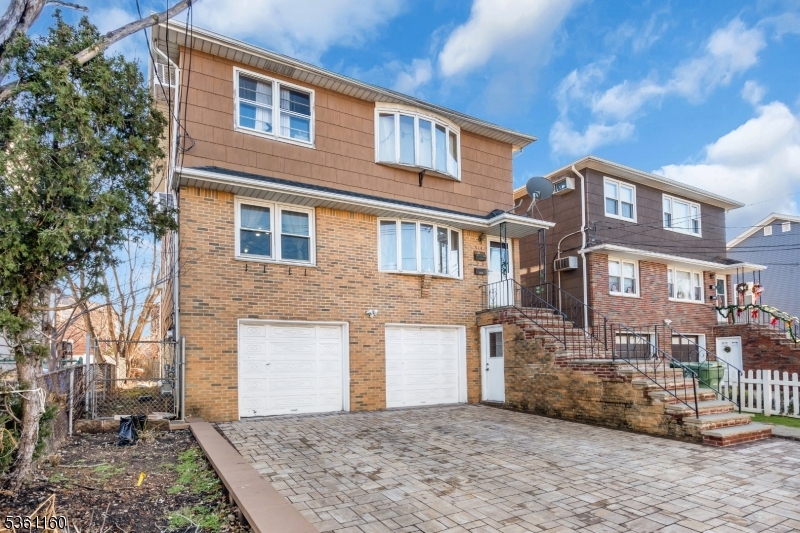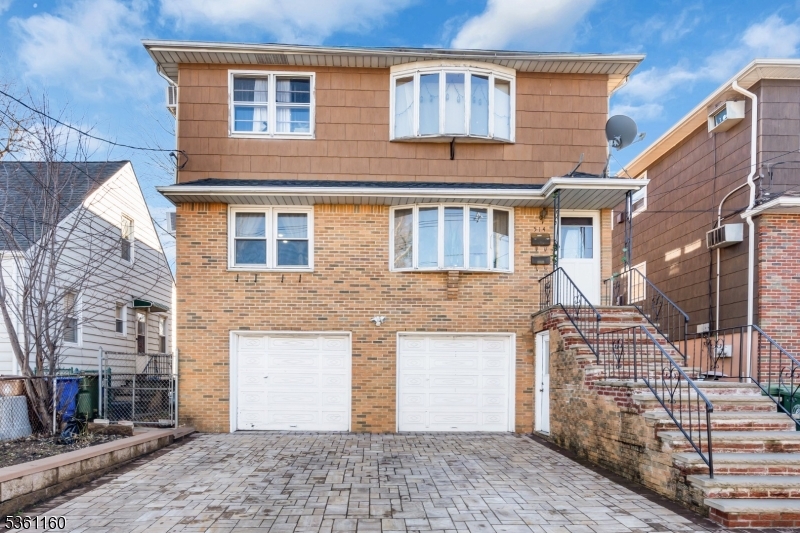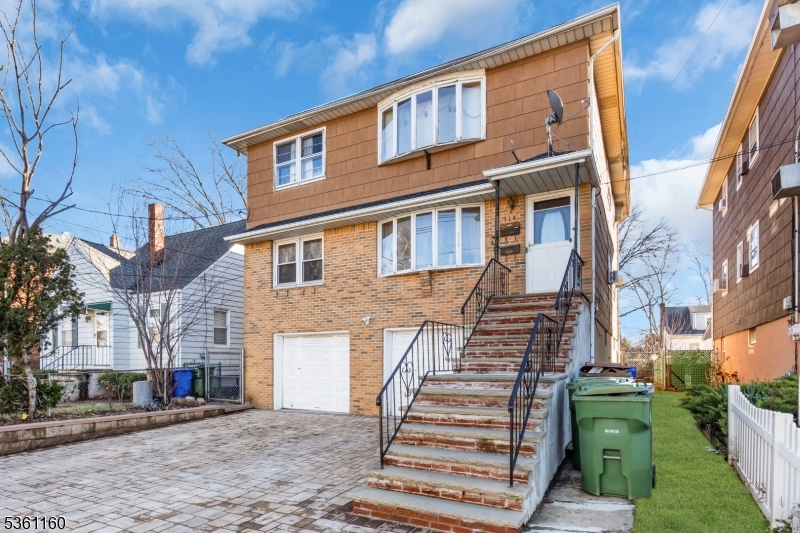


514 E Elm St, Linden City, NJ 07036
$888,000
—
Bed
2
Baths
-
Sq Ft
Multi-Family
Active
Listed by
Kimberly Colgan
RE/MAX First Realty
732-257-3500
Last updated:
June 15, 2025, 04:47 PM
MLS#
3965908
Source:
NJ GSMLS
About This Home
Home Facts
Multi-Family
2 Baths
Built in 1982
Price Summary
888,000
MLS #:
3965908
Last Updated:
June 15, 2025, 04:47 PM
Added:
20 day(s) ago
Rooms & Interior
Bathrooms
Total Bathrooms:
2
Full Bathrooms:
2
Structure
Structure
Architectural Style:
2-Two Story
Year Built:
1982
Lot
Lot Size (Sq. Ft):
4,356
Finances & Disclosures
Price:
$888,000
Contact an Agent
Yes, I would like more information from Coldwell Banker. Please use and/or share my information with a Coldwell Banker agent to contact me about my real estate needs.
By clicking Contact I agree a Coldwell Banker Agent may contact me by phone or text message including by automated means and prerecorded messages about real estate services, and that I can access real estate services without providing my phone number. I acknowledge that I have read and agree to the Terms of Use and Privacy Notice.
Contact an Agent
Yes, I would like more information from Coldwell Banker. Please use and/or share my information with a Coldwell Banker agent to contact me about my real estate needs.
By clicking Contact I agree a Coldwell Banker Agent may contact me by phone or text message including by automated means and prerecorded messages about real estate services, and that I can access real estate services without providing my phone number. I acknowledge that I have read and agree to the Terms of Use and Privacy Notice.