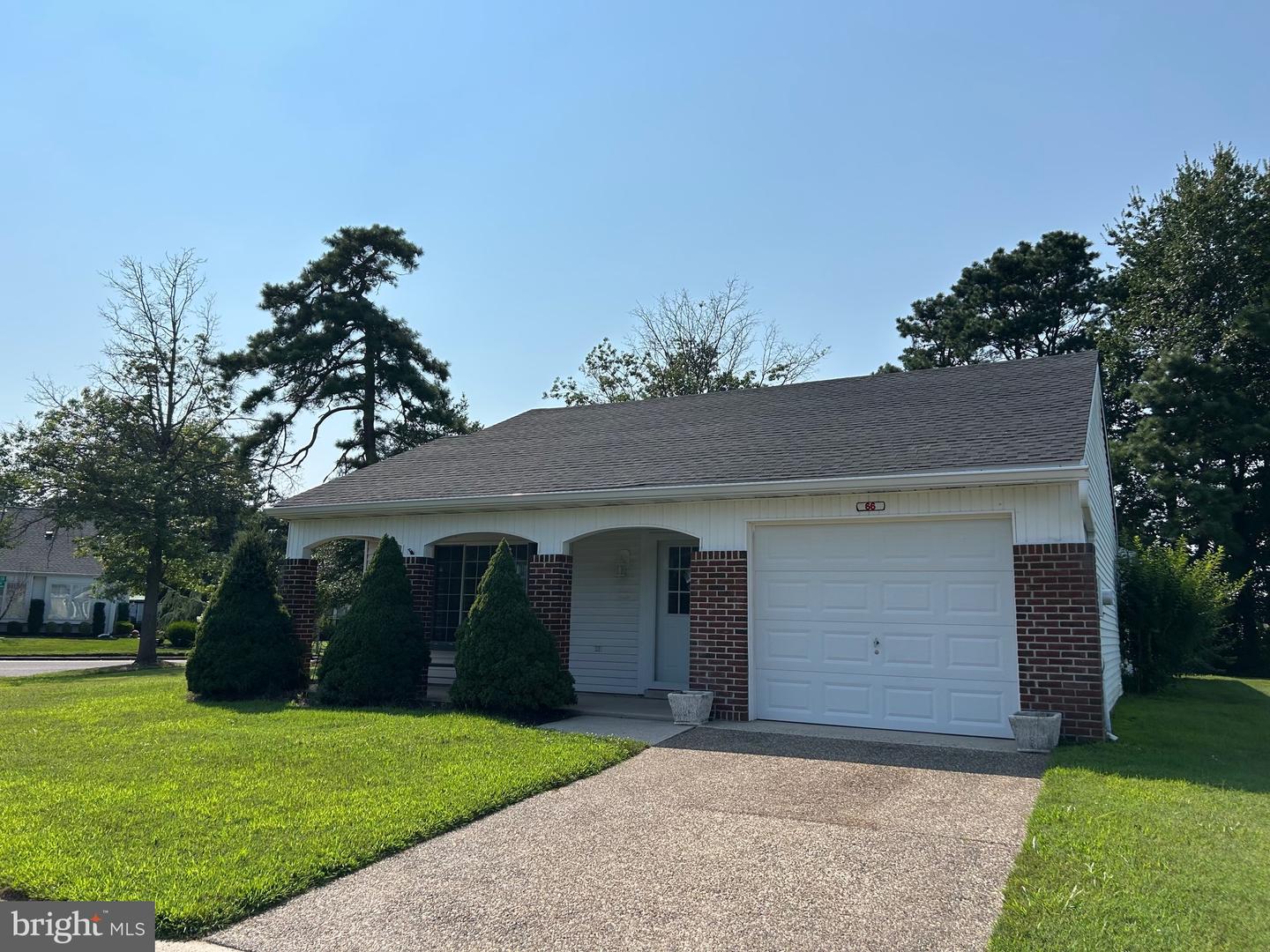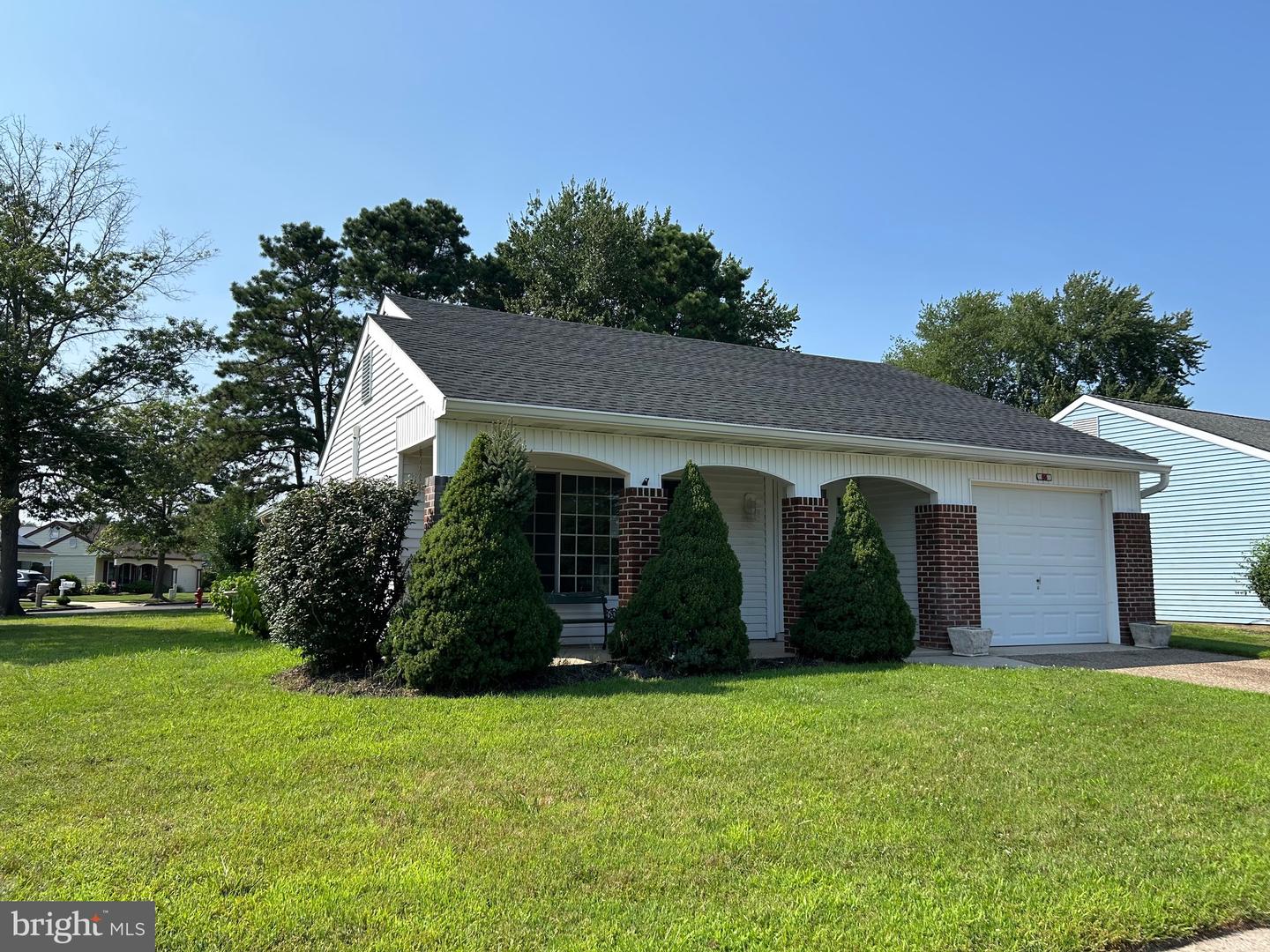


66 Westminster Dr S, Southampton, NJ 08088
$434,900
2
Beds
2
Baths
1,714
Sq Ft
Single Family
Active
Listed by
Dale Michele M Parello
Bhhs Fox & Roach - Robbinsville
Last updated:
September 23, 2025, 01:57 PM
MLS#
NJBL2093206
Source:
BRIGHTMLS
About This Home
Home Facts
Single Family
2 Baths
2 Bedrooms
Built in 1986
Price Summary
434,900
$253 per Sq. Ft.
MLS #:
NJBL2093206
Last Updated:
September 23, 2025, 01:57 PM
Added:
25 day(s) ago
Rooms & Interior
Bedrooms
Total Bedrooms:
2
Bathrooms
Total Bathrooms:
2
Full Bathrooms:
2
Interior
Living Area:
1,714 Sq. Ft.
Structure
Structure
Architectural Style:
Ranch/Rambler
Building Area:
1,714 Sq. Ft.
Year Built:
1986
Lot
Lot Size (Sq. Ft):
10,018
Finances & Disclosures
Price:
$434,900
Price per Sq. Ft:
$253 per Sq. Ft.
Contact an Agent
Yes, I would like more information from Coldwell Banker. Please use and/or share my information with a Coldwell Banker agent to contact me about my real estate needs.
By clicking Contact I agree a Coldwell Banker Agent may contact me by phone or text message including by automated means and prerecorded messages about real estate services, and that I can access real estate services without providing my phone number. I acknowledge that I have read and agree to the Terms of Use and Privacy Notice.
Contact an Agent
Yes, I would like more information from Coldwell Banker. Please use and/or share my information with a Coldwell Banker agent to contact me about my real estate needs.
By clicking Contact I agree a Coldwell Banker Agent may contact me by phone or text message including by automated means and prerecorded messages about real estate services, and that I can access real estate services without providing my phone number. I acknowledge that I have read and agree to the Terms of Use and Privacy Notice.