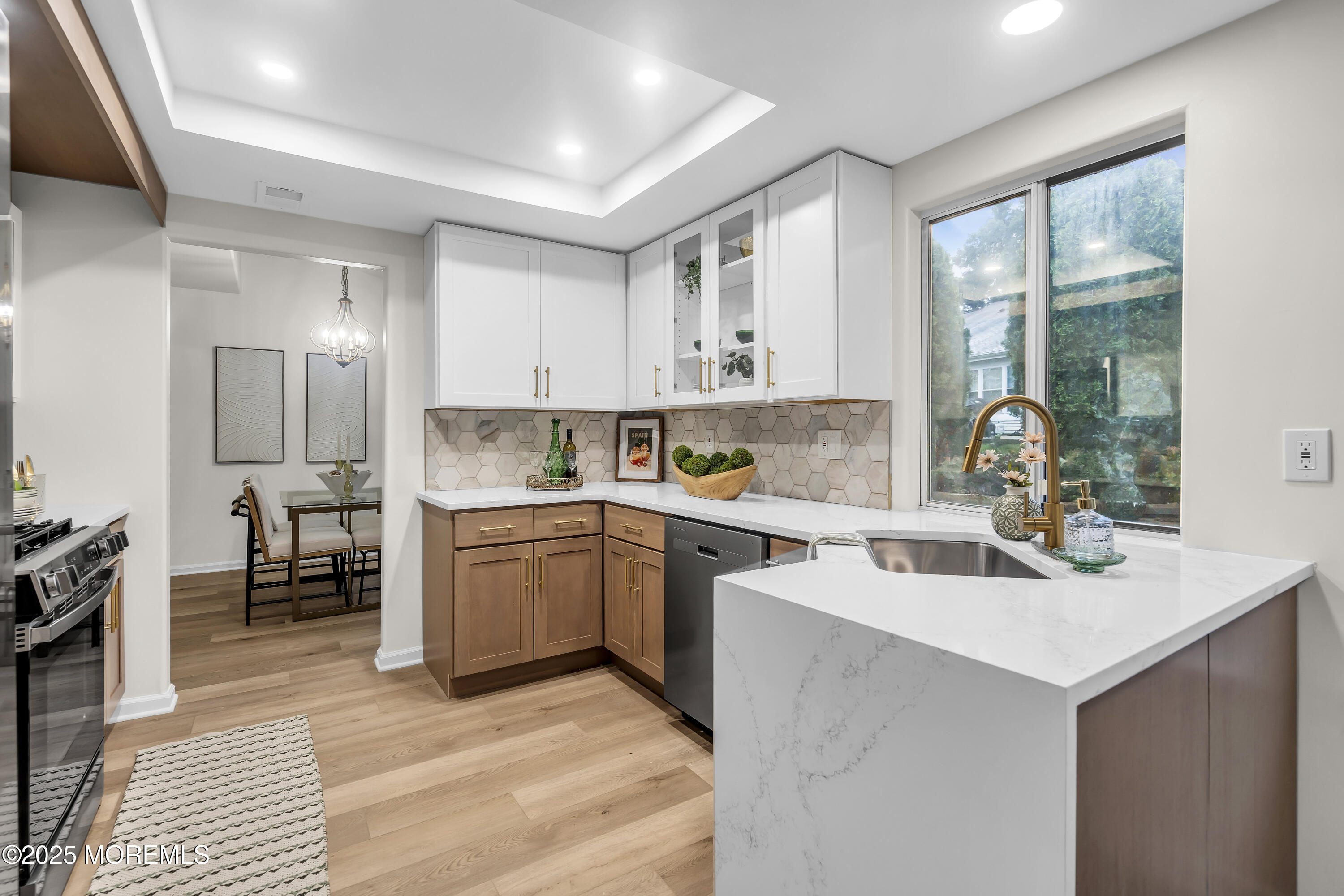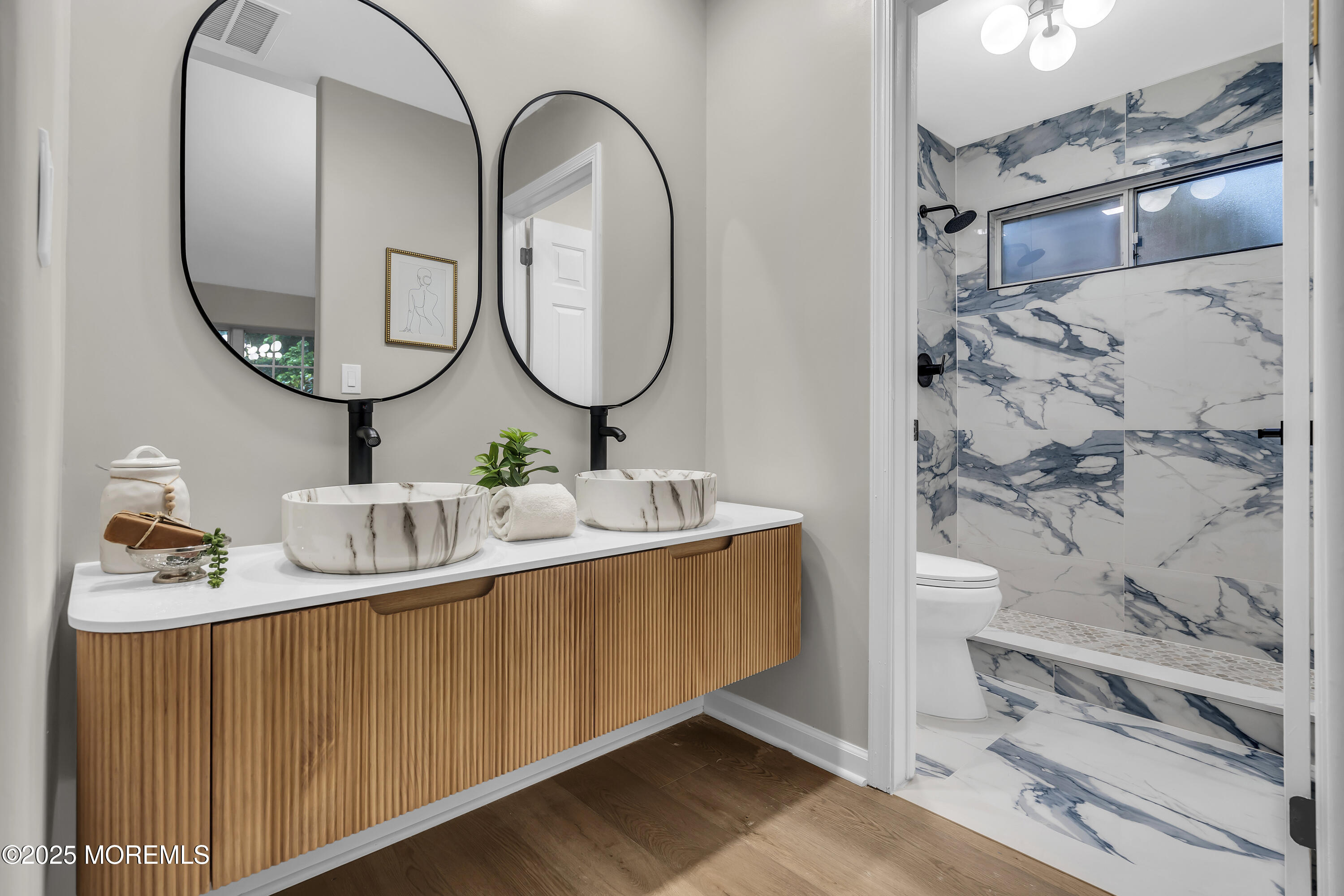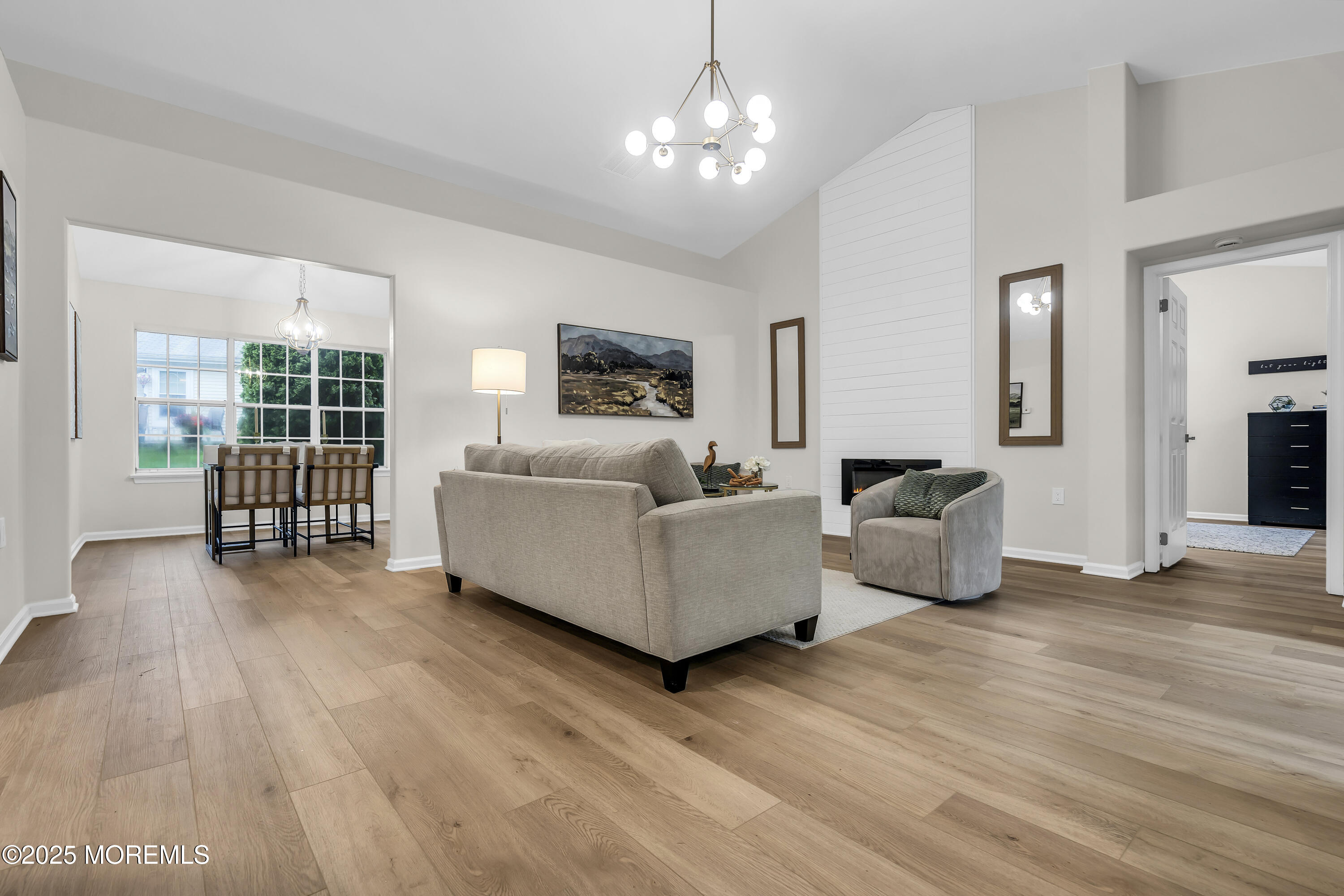


928B Liverpool Circle, Manchester, NJ 08759
$359,000
2
Beds
3
Baths
1,479
Sq Ft
Single Family
Active
Listed by
Ezriel Shulman
Keypoint Realty LLC.
Last updated:
September 22, 2025, 03:37 PM
MLS#
22525363
Source:
NJ MOMLS
About This Home
Home Facts
Single Family
3 Baths
2 Bedrooms
Built in 1986
Price Summary
359,000
$242 per Sq. Ft.
MLS #:
22525363
Last Updated:
September 22, 2025, 03:37 PM
Added:
a month ago
Rooms & Interior
Bedrooms
Total Bedrooms:
2
Bathrooms
Total Bathrooms:
3
Full Bathrooms:
2
Interior
Living Area:
1,479 Sq. Ft.
Structure
Structure
Architectural Style:
Attached Duplex
Building Area:
1,479 Sq. Ft.
Year Built:
1986
Lot
Lot Size (Sq. Ft):
7,405
Finances & Disclosures
Price:
$359,000
Price per Sq. Ft:
$242 per Sq. Ft.
Contact an Agent
Yes, I would like more information from Coldwell Banker. Please use and/or share my information with a Coldwell Banker agent to contact me about my real estate needs.
By clicking Contact I agree a Coldwell Banker Agent may contact me by phone or text message including by automated means and prerecorded messages about real estate services, and that I can access real estate services without providing my phone number. I acknowledge that I have read and agree to the Terms of Use and Privacy Notice.
Contact an Agent
Yes, I would like more information from Coldwell Banker. Please use and/or share my information with a Coldwell Banker agent to contact me about my real estate needs.
By clicking Contact I agree a Coldwell Banker Agent may contact me by phone or text message including by automated means and prerecorded messages about real estate services, and that I can access real estate services without providing my phone number. I acknowledge that I have read and agree to the Terms of Use and Privacy Notice.