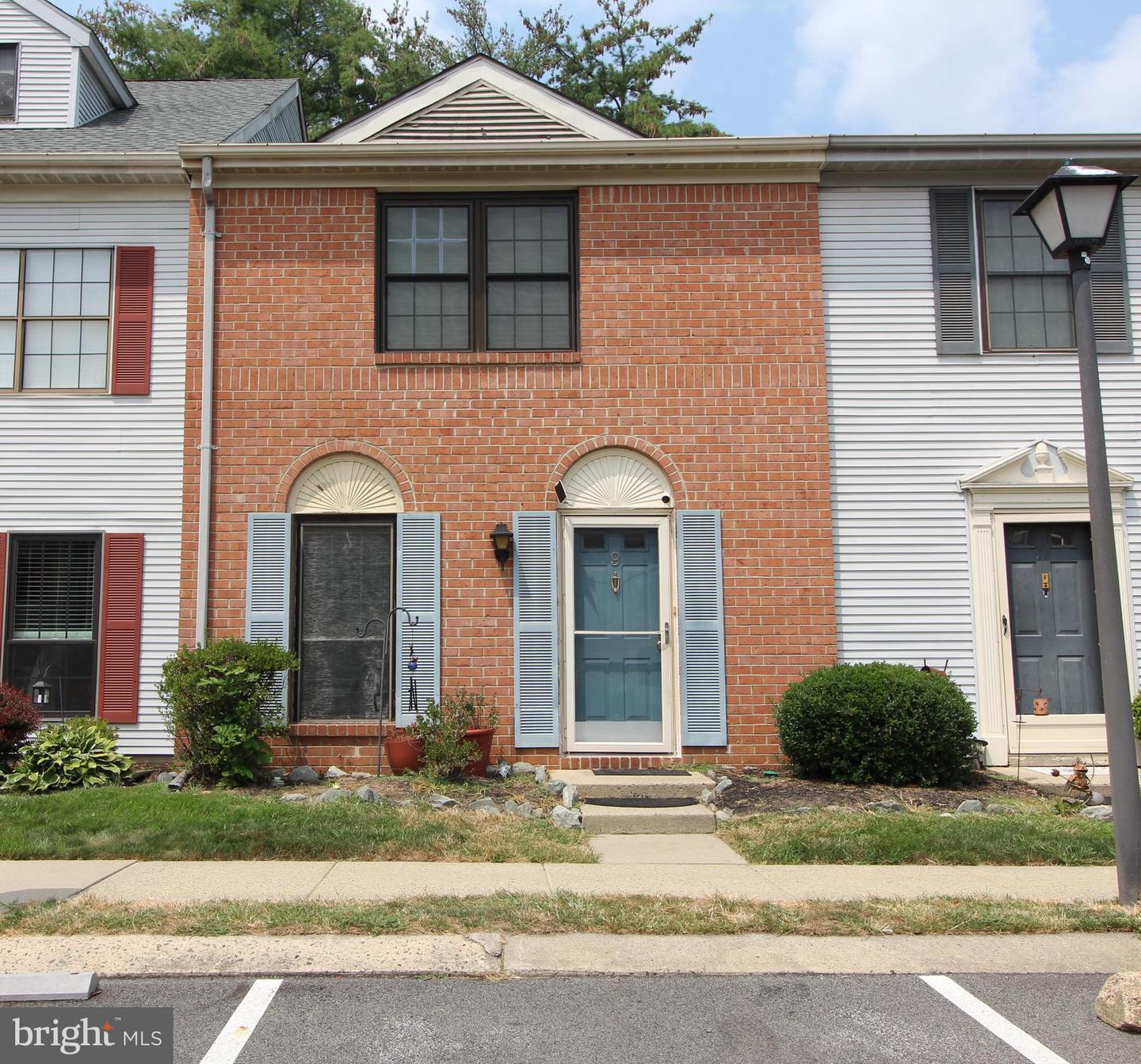Local Realty Service Provided By: Coldwell Banker Chesapeake Real Estate Company

9 Fillmore Pl, Lawrenceville, NJ 08648
$305,000
2
Beds
3
Baths
1,260
Sq Ft
Townhouse
Sold
Listed by
Isidoros V Ziakas
Bought with New and Modern Group, LLC
New And Modern Group, LLC., 2012989903, brent@newandmodern.com
MLS#
NJME2063832
Source:
BRIGHTMLS
Sorry, we are unable to map this address
About This Home
Home Facts
Townhouse
3 Baths
2 Bedrooms
Built in 1986
Price Summary
344,000
$273 per Sq. Ft.
MLS #:
NJME2063832
Sold:
January 8, 2026
Rooms & Interior
Bedrooms
Total Bedrooms:
2
Bathrooms
Total Bathrooms:
3
Full Bathrooms:
2
Interior
Living Area:
1,260 Sq. Ft.
Structure
Structure
Architectural Style:
Side-by-Side
Building Area:
1,260 Sq. Ft.
Year Built:
1986
Finances & Disclosures
Price:
$344,000
Price per Sq. Ft:
$273 per Sq. Ft.
Source:BRIGHTMLS
The information being provided by Bright Mls is for the consumer’s personal, non-commercial use and may not be used for any purpose other than to identify prospective properties consumers may be interested in purchasing. The information is deemed reliable but not guaranteed and should therefore be independently verified. © 2026 Bright Mls All rights reserved.