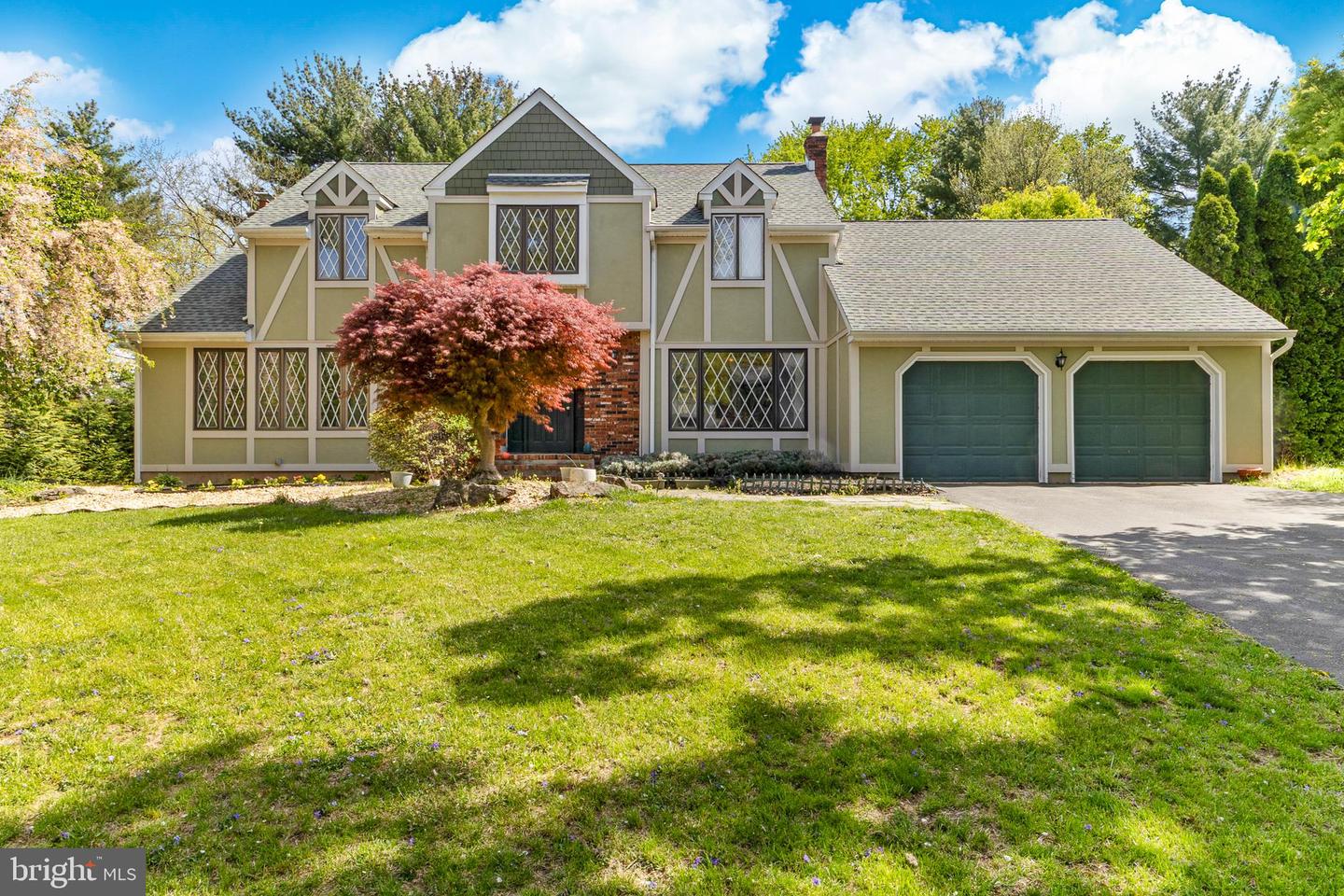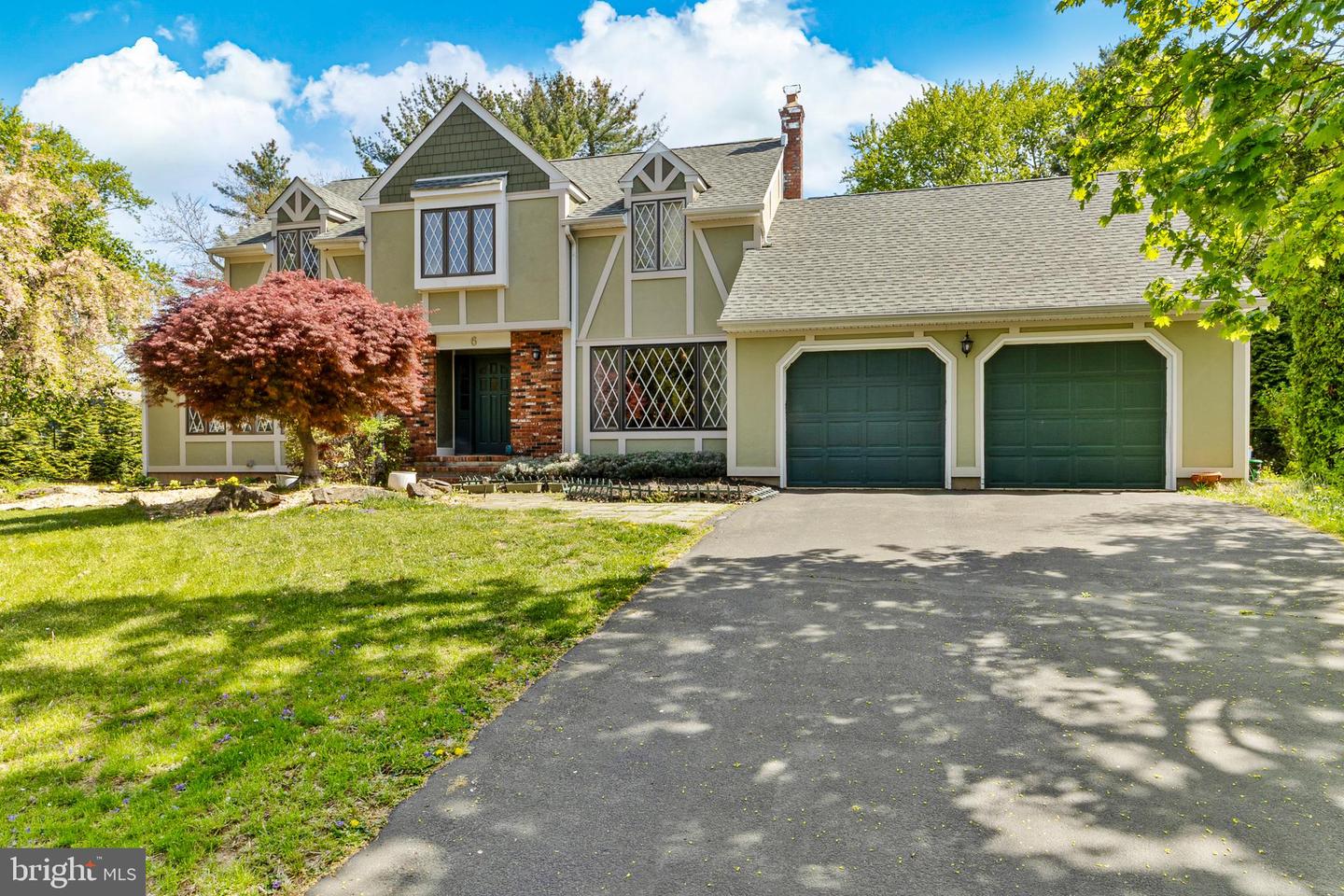


Listed by
Freddie S Gomberg
Bhhs Fox & Roach - Princeton
Last updated:
May 11, 2025, 01:49 PM
MLS#
NJME2058482
Source:
BRIGHTMLS
About This Home
Home Facts
Single Family
3 Baths
5 Bedrooms
Built in 1974
Price Summary
789,000
$337 per Sq. Ft.
MLS #:
NJME2058482
Last Updated:
May 11, 2025, 01:49 PM
Added:
9 day(s) ago
Rooms & Interior
Bedrooms
Total Bedrooms:
5
Bathrooms
Total Bathrooms:
3
Full Bathrooms:
2
Interior
Living Area:
2,338 Sq. Ft.
Structure
Structure
Architectural Style:
Colonial, Tudor
Building Area:
2,338 Sq. Ft.
Year Built:
1974
Lot
Lot Size (Sq. Ft):
14,810
Finances & Disclosures
Price:
$789,000
Price per Sq. Ft:
$337 per Sq. Ft.
Contact an Agent
Yes, I would like more information from Coldwell Banker. Please use and/or share my information with a Coldwell Banker agent to contact me about my real estate needs.
By clicking Contact I agree a Coldwell Banker Agent may contact me by phone or text message including by automated means and prerecorded messages about real estate services, and that I can access real estate services without providing my phone number. I acknowledge that I have read and agree to the Terms of Use and Privacy Notice.
Contact an Agent
Yes, I would like more information from Coldwell Banker. Please use and/or share my information with a Coldwell Banker agent to contact me about my real estate needs.
By clicking Contact I agree a Coldwell Banker Agent may contact me by phone or text message including by automated means and prerecorded messages about real estate services, and that I can access real estate services without providing my phone number. I acknowledge that I have read and agree to the Terms of Use and Privacy Notice.