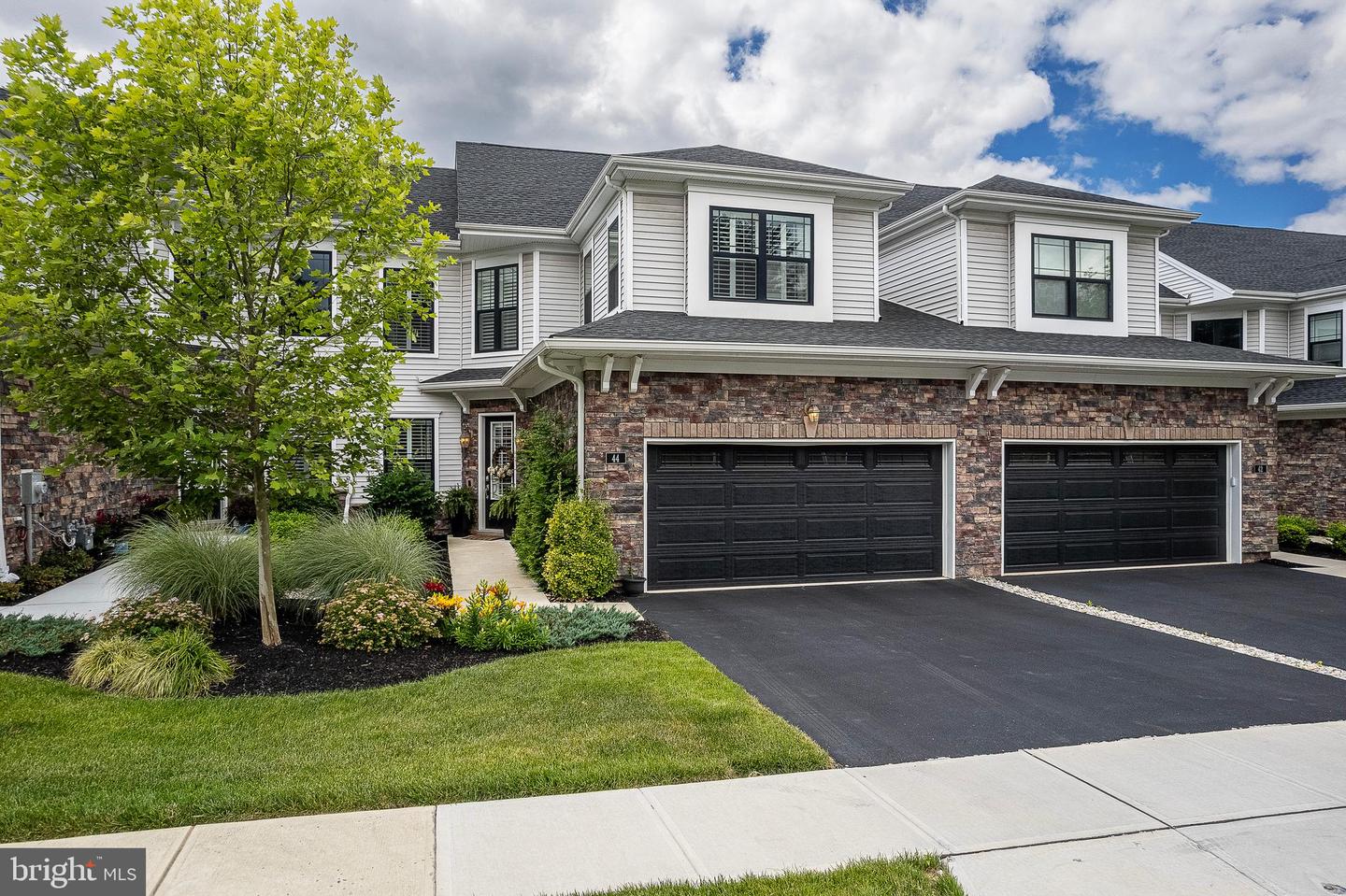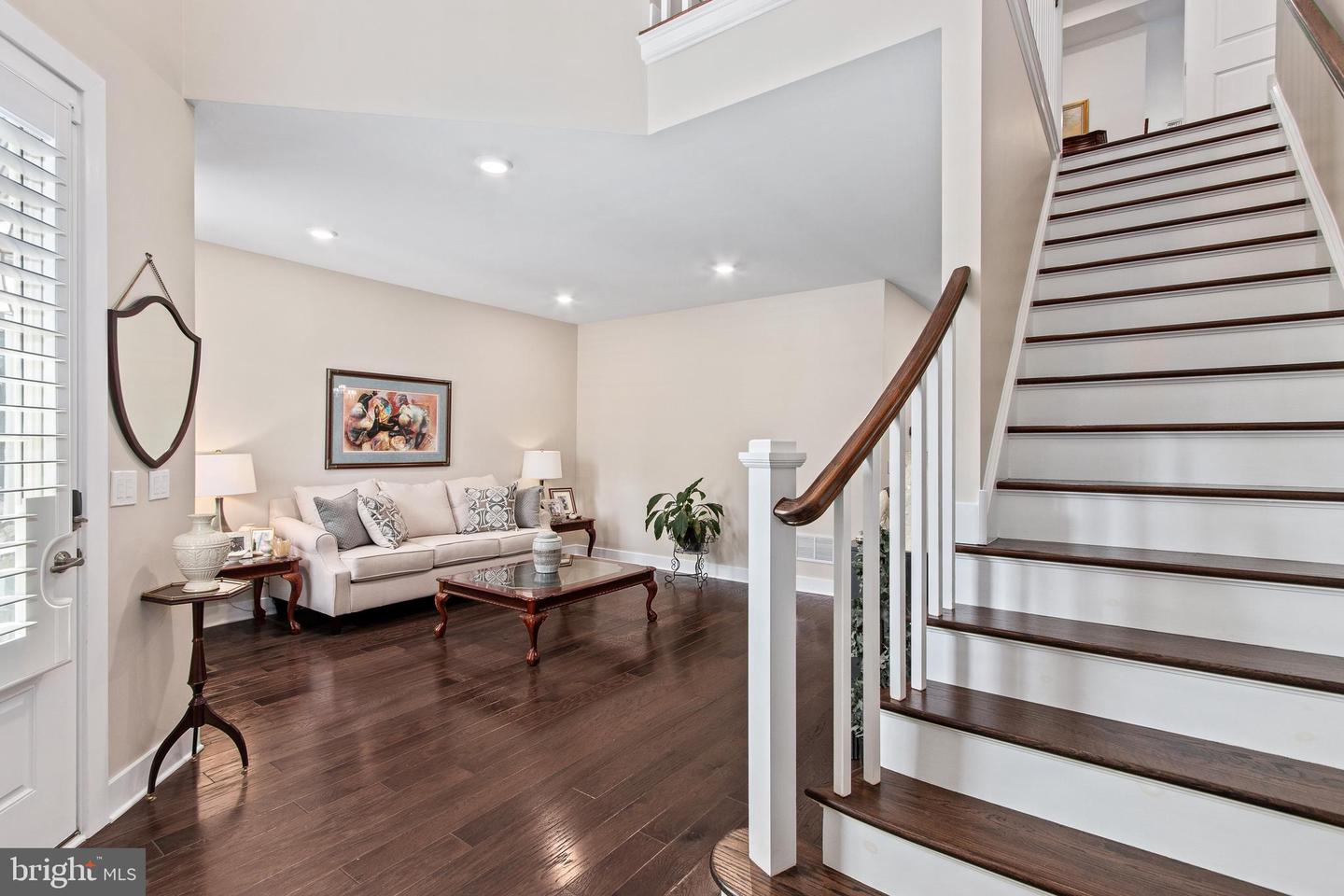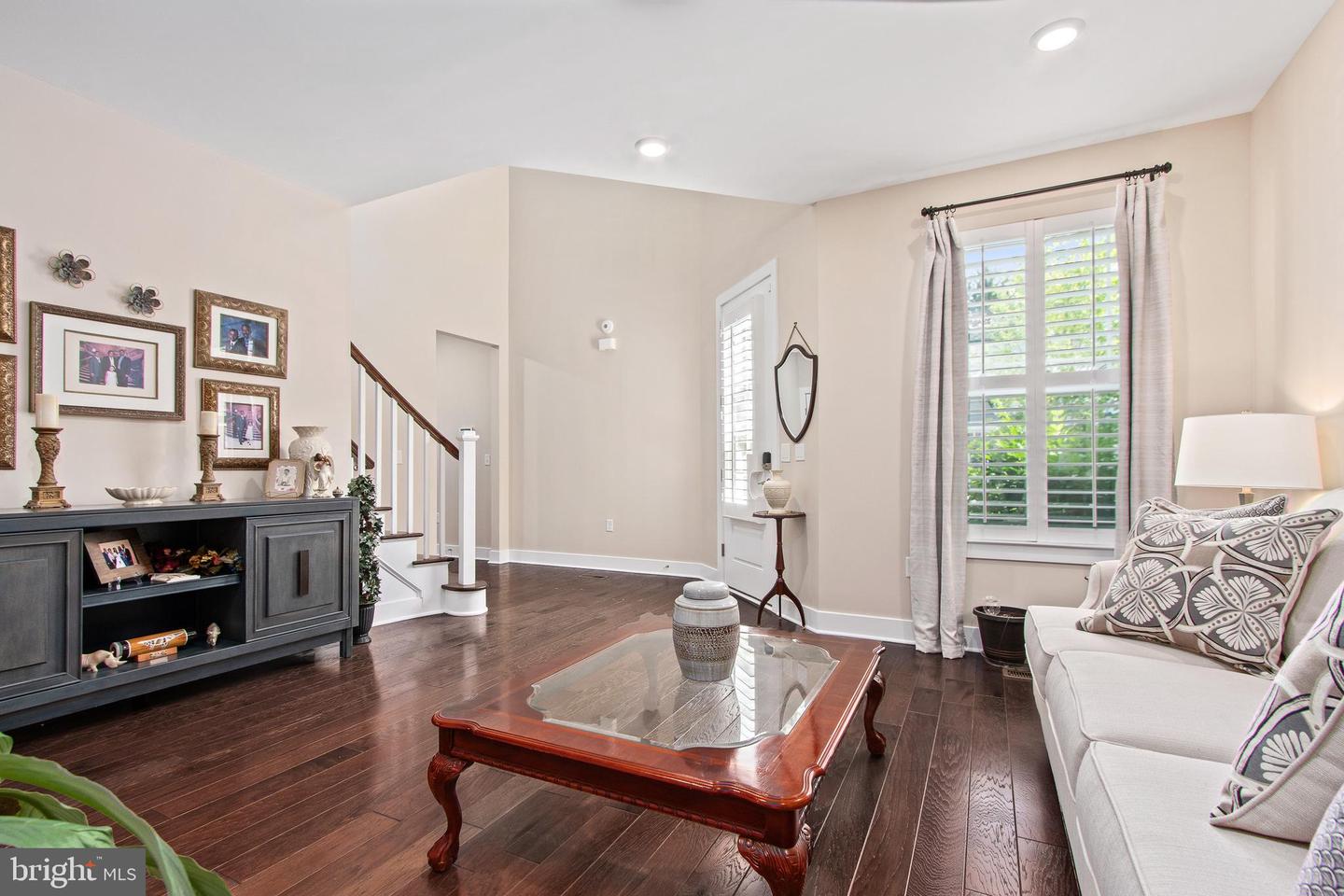


44 Birdie Way, Lawrence, NJ 08648
$875,000
3
Beds
4
Baths
2,792
Sq Ft
Townhouse
Pending
Listed by
John R. Wuertz
Imani Amira Johnson
Bhhs Fox & Roach-Mt Laurel
Last updated:
August 22, 2025, 04:35 AM
MLS#
NJME2063928
Source:
BRIGHTMLS
About This Home
Home Facts
Townhouse
4 Baths
3 Bedrooms
Built in 2020
Price Summary
875,000
$313 per Sq. Ft.
MLS #:
NJME2063928
Last Updated:
August 22, 2025, 04:35 AM
Added:
9 day(s) ago
Rooms & Interior
Bedrooms
Total Bedrooms:
3
Bathrooms
Total Bathrooms:
4
Full Bathrooms:
3
Interior
Living Area:
2,792 Sq. Ft.
Structure
Structure
Architectural Style:
Carriage House, Traditional
Building Area:
2,792 Sq. Ft.
Year Built:
2020
Lot
Lot Size (Sq. Ft):
3,484
Finances & Disclosures
Price:
$875,000
Price per Sq. Ft:
$313 per Sq. Ft.
Contact an Agent
Yes, I would like more information from Coldwell Banker. Please use and/or share my information with a Coldwell Banker agent to contact me about my real estate needs.
By clicking Contact I agree a Coldwell Banker Agent may contact me by phone or text message including by automated means and prerecorded messages about real estate services, and that I can access real estate services without providing my phone number. I acknowledge that I have read and agree to the Terms of Use and Privacy Notice.
Contact an Agent
Yes, I would like more information from Coldwell Banker. Please use and/or share my information with a Coldwell Banker agent to contact me about my real estate needs.
By clicking Contact I agree a Coldwell Banker Agent may contact me by phone or text message including by automated means and prerecorded messages about real estate services, and that I can access real estate services without providing my phone number. I acknowledge that I have read and agree to the Terms of Use and Privacy Notice.