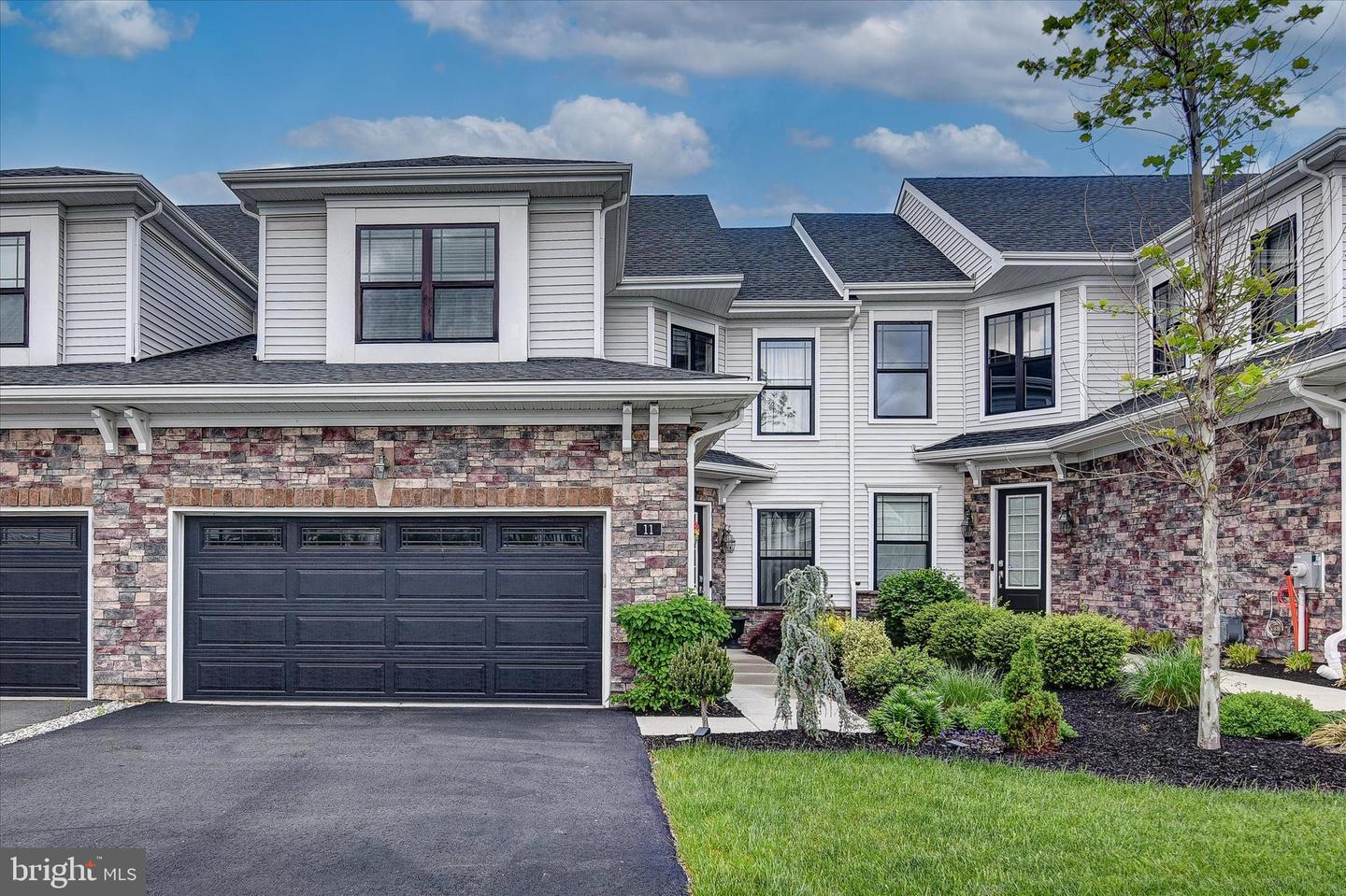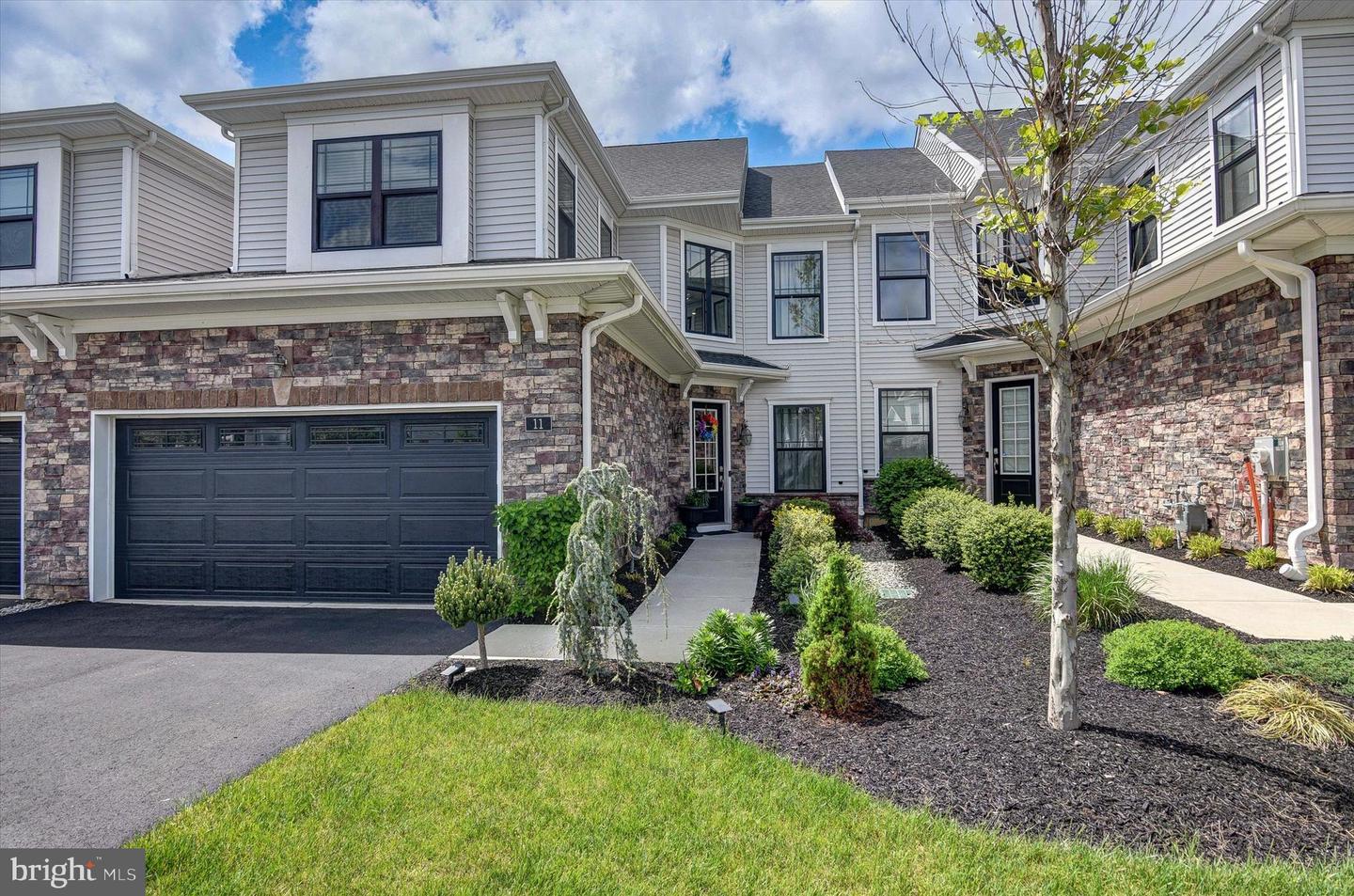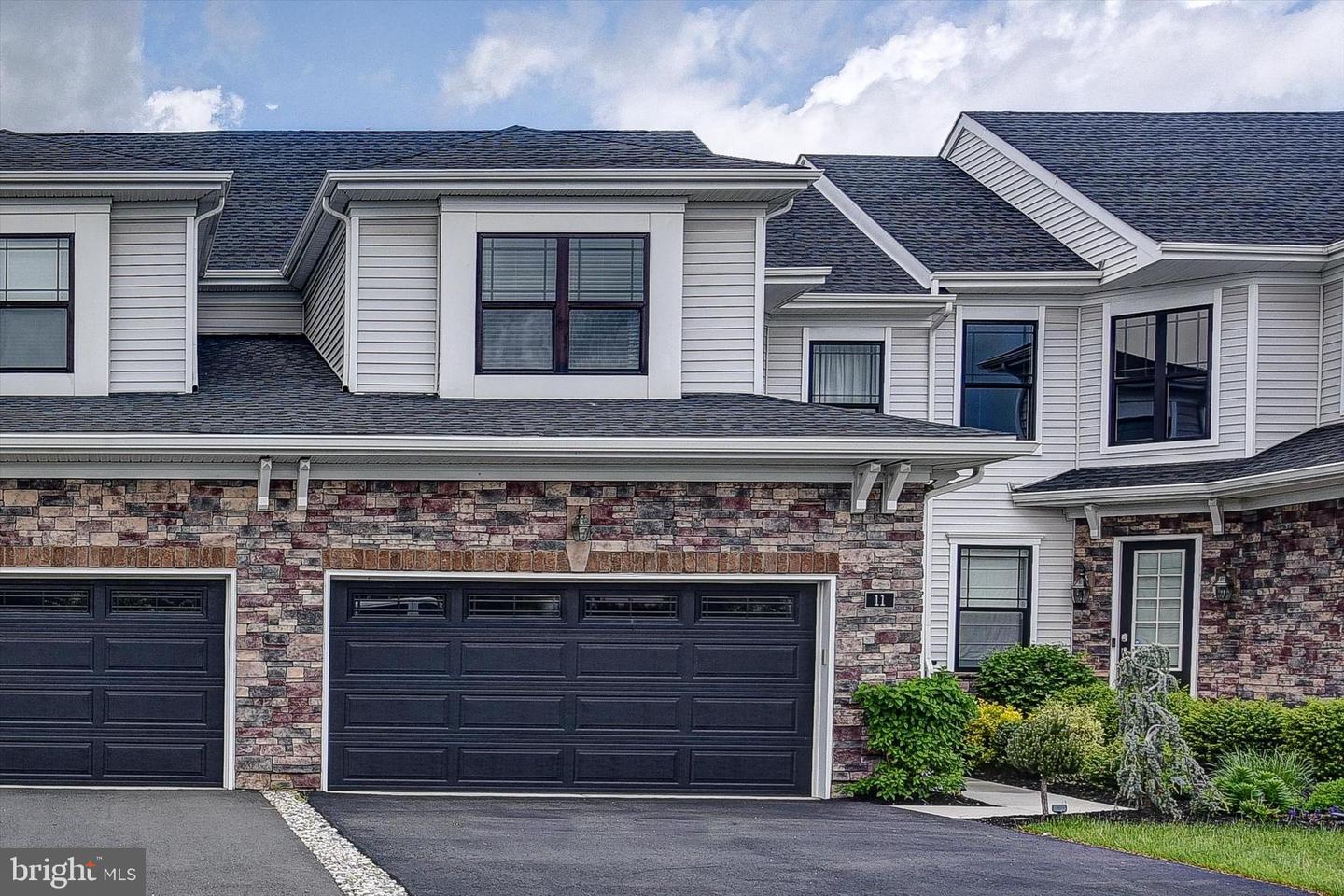


11 Saint Andrews Ave, Lawrence Township, NJ 08648
Active
Listed by
Rosemary Dipasquale
RE/MAX Central - Manalapan
Last updated:
May 12, 2025, 01:45 PM
MLS#
NJME2059122
Source:
BRIGHTMLS
About This Home
Home Facts
Townhouse
4 Baths
3 Bedrooms
Built in 2021
Price Summary
959,000
$361 per Sq. Ft.
MLS #:
NJME2059122
Last Updated:
May 12, 2025, 01:45 PM
Added:
4 day(s) ago
Rooms & Interior
Bedrooms
Total Bedrooms:
3
Bathrooms
Total Bathrooms:
4
Full Bathrooms:
3
Interior
Living Area:
2,654 Sq. Ft.
Structure
Structure
Architectural Style:
Traditional
Building Area:
2,654 Sq. Ft.
Year Built:
2021
Lot
Lot Size (Sq. Ft):
3,484
Finances & Disclosures
Price:
$959,000
Price per Sq. Ft:
$361 per Sq. Ft.
Contact an Agent
Yes, I would like more information from Coldwell Banker. Please use and/or share my information with a Coldwell Banker agent to contact me about my real estate needs.
By clicking Contact I agree a Coldwell Banker Agent may contact me by phone or text message including by automated means and prerecorded messages about real estate services, and that I can access real estate services without providing my phone number. I acknowledge that I have read and agree to the Terms of Use and Privacy Notice.
Contact an Agent
Yes, I would like more information from Coldwell Banker. Please use and/or share my information with a Coldwell Banker agent to contact me about my real estate needs.
By clicking Contact I agree a Coldwell Banker Agent may contact me by phone or text message including by automated means and prerecorded messages about real estate services, and that I can access real estate services without providing my phone number. I acknowledge that I have read and agree to the Terms of Use and Privacy Notice.