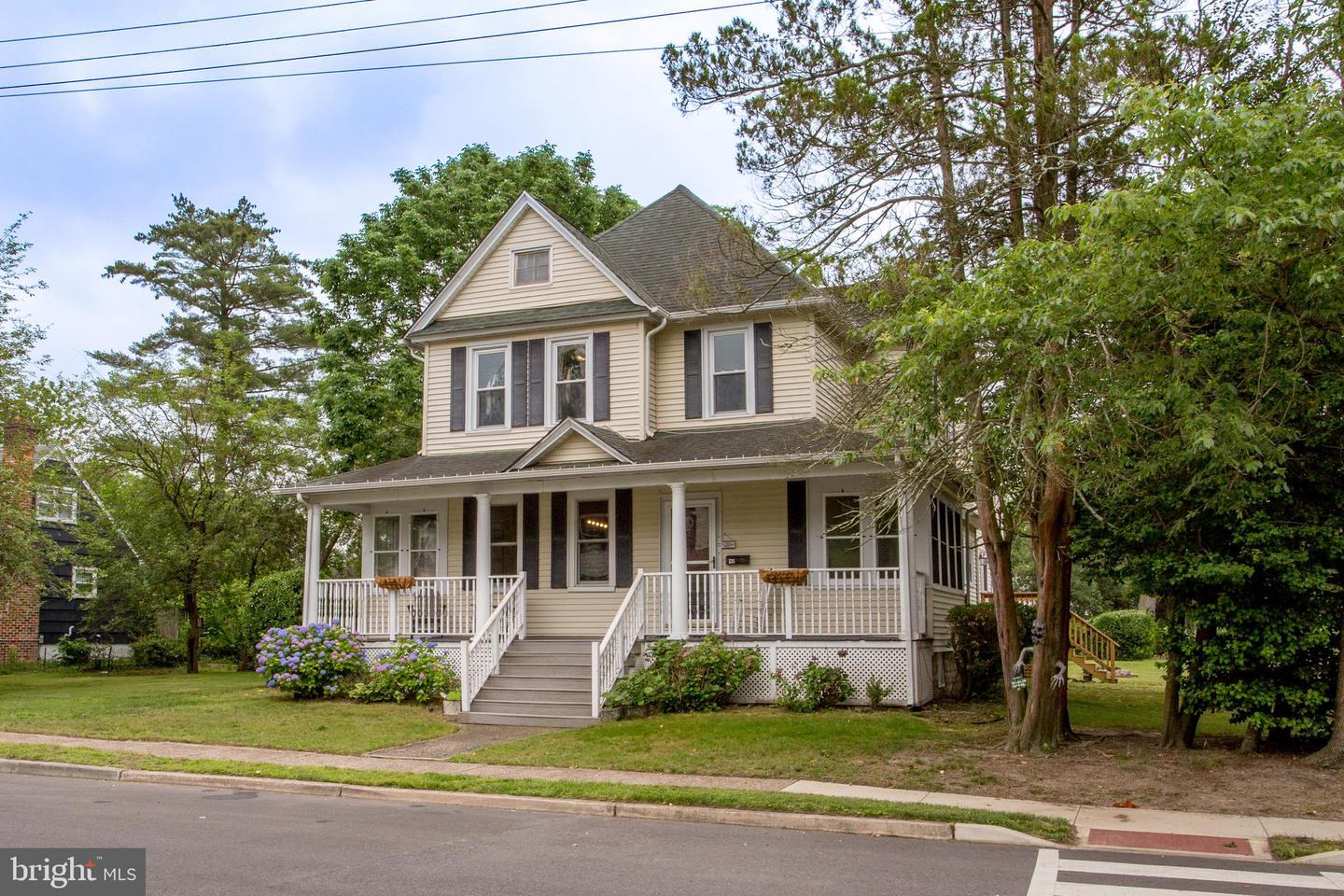


135 Madison Ave, Laurel Springs, NJ 08021
$419,000
5
Beds
3
Baths
2,854
Sq Ft
Single Family
Pending
Listed by
Joseph B Bograd
New ERA Real Estate
Last updated:
November 30, 2025, 08:27 AM
MLS#
NJCD2095388
Source:
BRIGHTMLS
About This Home
Home Facts
Single Family
3 Baths
5 Bedrooms
Built in 1905
Price Summary
419,000
$146 per Sq. Ft.
MLS #:
NJCD2095388
Last Updated:
November 30, 2025, 08:27 AM
Added:
5 month(s) ago
Rooms & Interior
Bedrooms
Total Bedrooms:
5
Bathrooms
Total Bathrooms:
3
Full Bathrooms:
3
Interior
Living Area:
2,854 Sq. Ft.
Structure
Structure
Architectural Style:
Victorian
Building Area:
2,854 Sq. Ft.
Year Built:
1905
Lot
Lot Size (Sq. Ft):
14,810
Finances & Disclosures
Price:
$419,000
Price per Sq. Ft:
$146 per Sq. Ft.
Contact an Agent
Yes, I would like more information from Coldwell Banker. Please use and/or share my information with a Coldwell Banker agent to contact me about my real estate needs.
By clicking Contact I agree a Coldwell Banker Agent may contact me by phone or text message including by automated means and prerecorded messages about real estate services, and that I can access real estate services without providing my phone number. I acknowledge that I have read and agree to the Terms of Use and Privacy Notice.
Contact an Agent
Yes, I would like more information from Coldwell Banker. Please use and/or share my information with a Coldwell Banker agent to contact me about my real estate needs.
By clicking Contact I agree a Coldwell Banker Agent may contact me by phone or text message including by automated means and prerecorded messages about real estate services, and that I can access real estate services without providing my phone number. I acknowledge that I have read and agree to the Terms of Use and Privacy Notice.