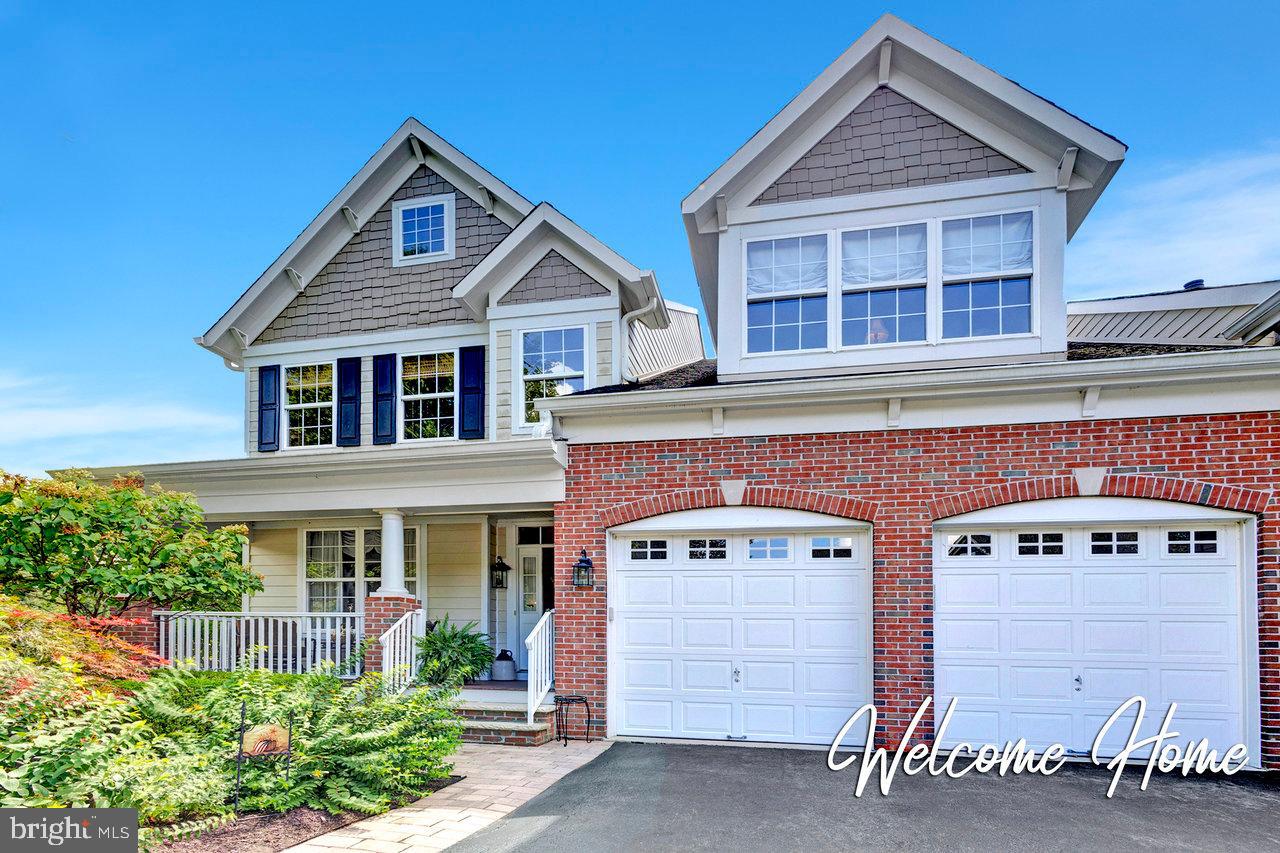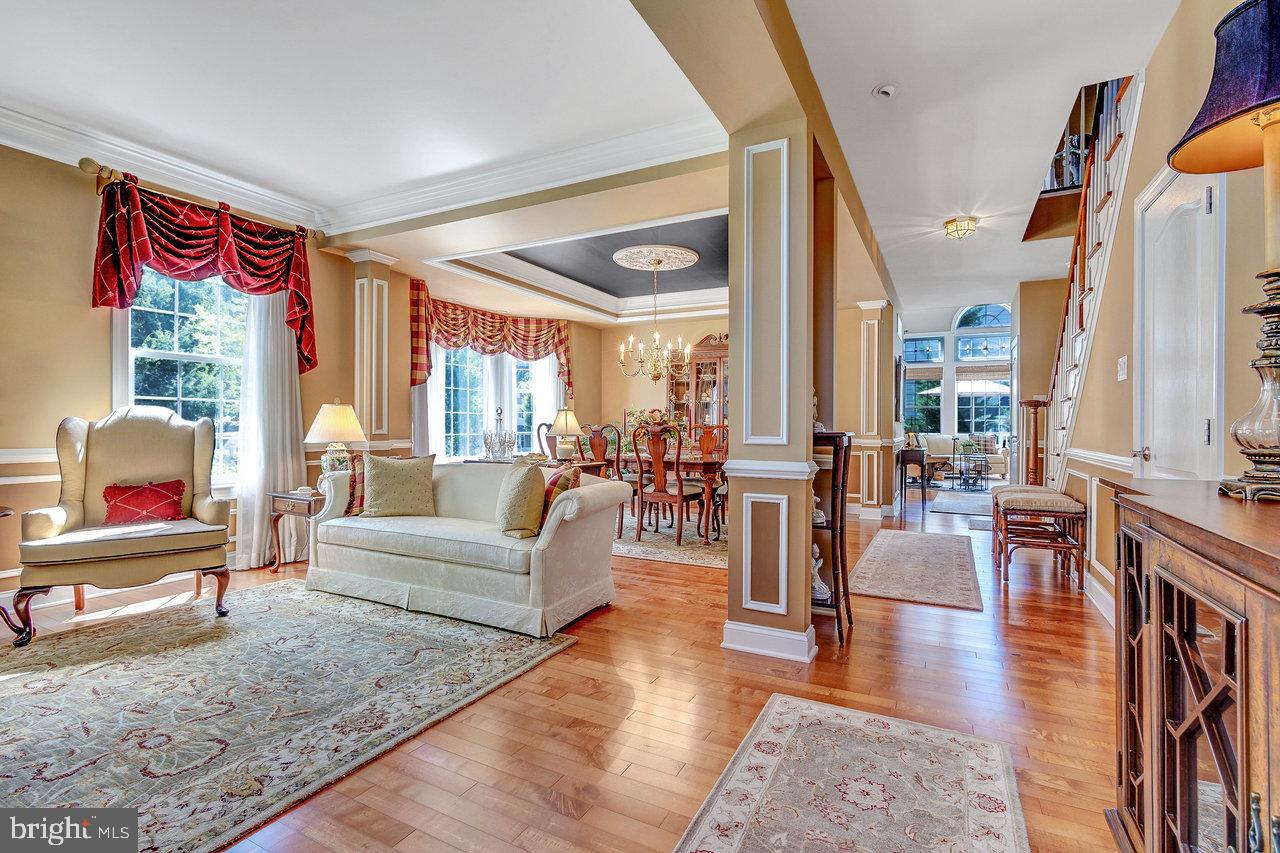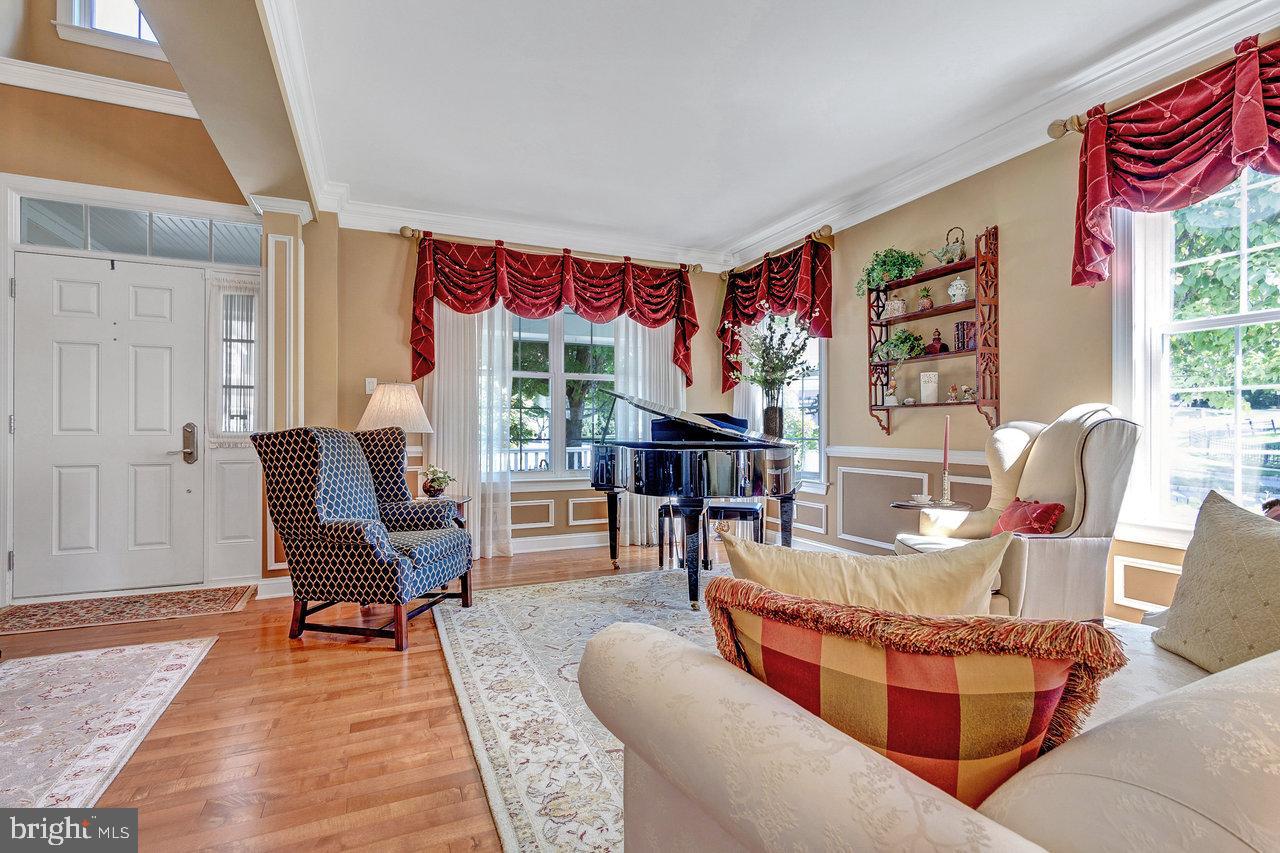


Listed by
Maryann Petito
Bhhs Fox & Roach - Robbinsville
Last updated:
November 16, 2025, 08:28 AM
MLS#
NJHT2004188
Source:
BRIGHTMLS
About This Home
Home Facts
Townhouse
3 Baths
3 Bedrooms
Built in 2007
Price Summary
950,000
$251 per Sq. Ft.
MLS #:
NJHT2004188
Last Updated:
November 16, 2025, 08:28 AM
Added:
1 month(s) ago
Rooms & Interior
Bedrooms
Total Bedrooms:
3
Bathrooms
Total Bathrooms:
3
Full Bathrooms:
2
Interior
Living Area:
3,772 Sq. Ft.
Structure
Structure
Architectural Style:
Contemporary
Building Area:
3,772 Sq. Ft.
Year Built:
2007
Lot
Lot Size (Sq. Ft):
1,742
Finances & Disclosures
Price:
$950,000
Price per Sq. Ft:
$251 per Sq. Ft.
Contact an Agent
Yes, I would like more information from Coldwell Banker. Please use and/or share my information with a Coldwell Banker agent to contact me about my real estate needs.
By clicking Contact I agree a Coldwell Banker Agent may contact me by phone or text message including by automated means and prerecorded messages about real estate services, and that I can access real estate services without providing my phone number. I acknowledge that I have read and agree to the Terms of Use and Privacy Notice.
Contact an Agent
Yes, I would like more information from Coldwell Banker. Please use and/or share my information with a Coldwell Banker agent to contact me about my real estate needs.
By clicking Contact I agree a Coldwell Banker Agent may contact me by phone or text message including by automated means and prerecorded messages about real estate services, and that I can access real estate services without providing my phone number. I acknowledge that I have read and agree to the Terms of Use and Privacy Notice.