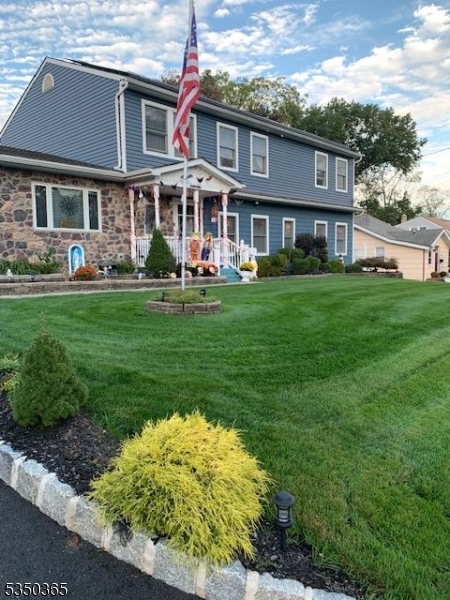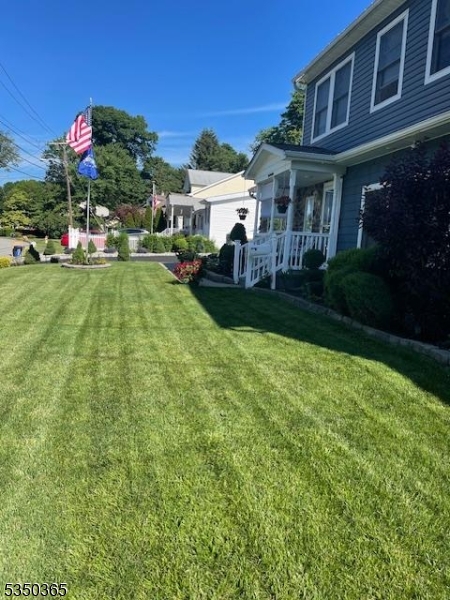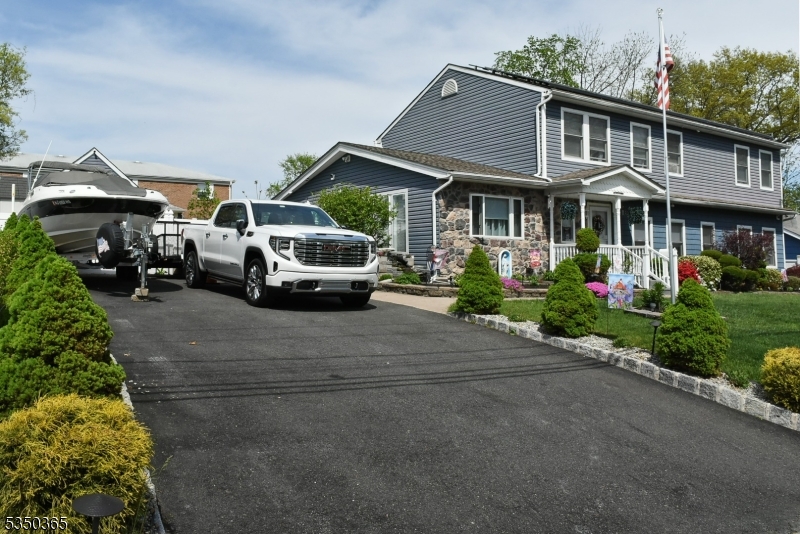


74 Longview Ave, Parsippany-Troy Hills Twp., NJ 07034
$999,999
5
Beds
3
Baths
3,525
Sq Ft
Single Family
Active
Listed by
Ranjan Takier
Top Value Realty
973-769-6184
Last updated:
April 19, 2025, 02:51 PM
MLS#
3956378
Source:
NJ GSMLS
About This Home
Home Facts
Single Family
3 Baths
5 Bedrooms
Built in 1940
Price Summary
999,999
$283 per Sq. Ft.
MLS #:
3956378
Last Updated:
April 19, 2025, 02:51 PM
Added:
22 day(s) ago
Rooms & Interior
Bedrooms
Total Bedrooms:
5
Bathrooms
Total Bathrooms:
3
Full Bathrooms:
3
Interior
Living Area:
3,525 Sq. Ft.
Structure
Structure
Architectural Style:
Colonial
Year Built:
1940
Lot
Lot Size (Sq. Ft):
10,018
Finances & Disclosures
Price:
$999,999
Price per Sq. Ft:
$283 per Sq. Ft.
See this home in person
Attend an upcoming open house
Sat, May 3
11:30 AM - 02:00 PMContact an Agent
Yes, I would like more information from Coldwell Banker. Please use and/or share my information with a Coldwell Banker agent to contact me about my real estate needs.
By clicking Contact I agree a Coldwell Banker Agent may contact me by phone or text message including by automated means and prerecorded messages about real estate services, and that I can access real estate services without providing my phone number. I acknowledge that I have read and agree to the Terms of Use and Privacy Notice.
Contact an Agent
Yes, I would like more information from Coldwell Banker. Please use and/or share my information with a Coldwell Banker agent to contact me about my real estate needs.
By clicking Contact I agree a Coldwell Banker Agent may contact me by phone or text message including by automated means and prerecorded messages about real estate services, and that I can access real estate services without providing my phone number. I acknowledge that I have read and agree to the Terms of Use and Privacy Notice.