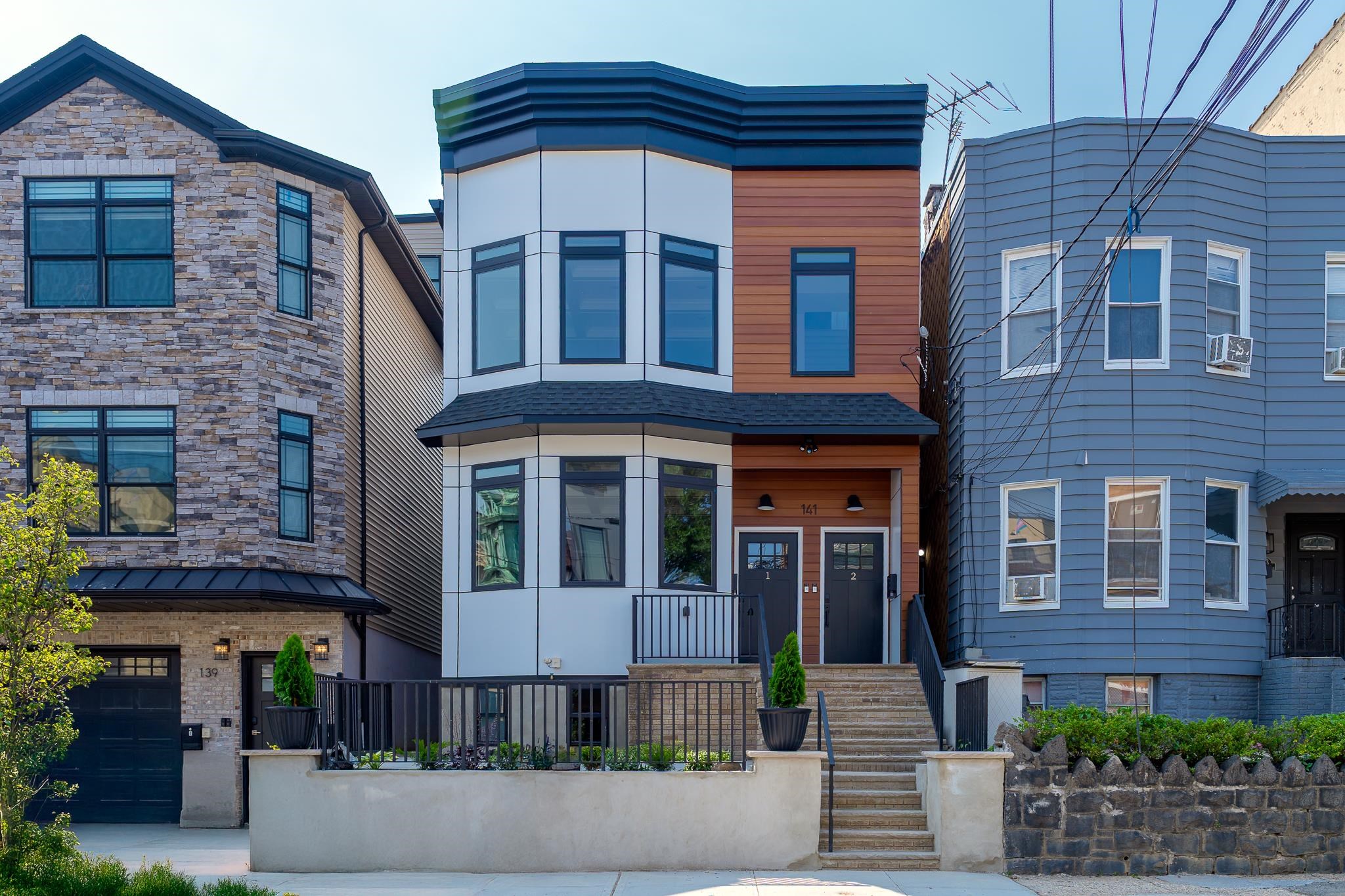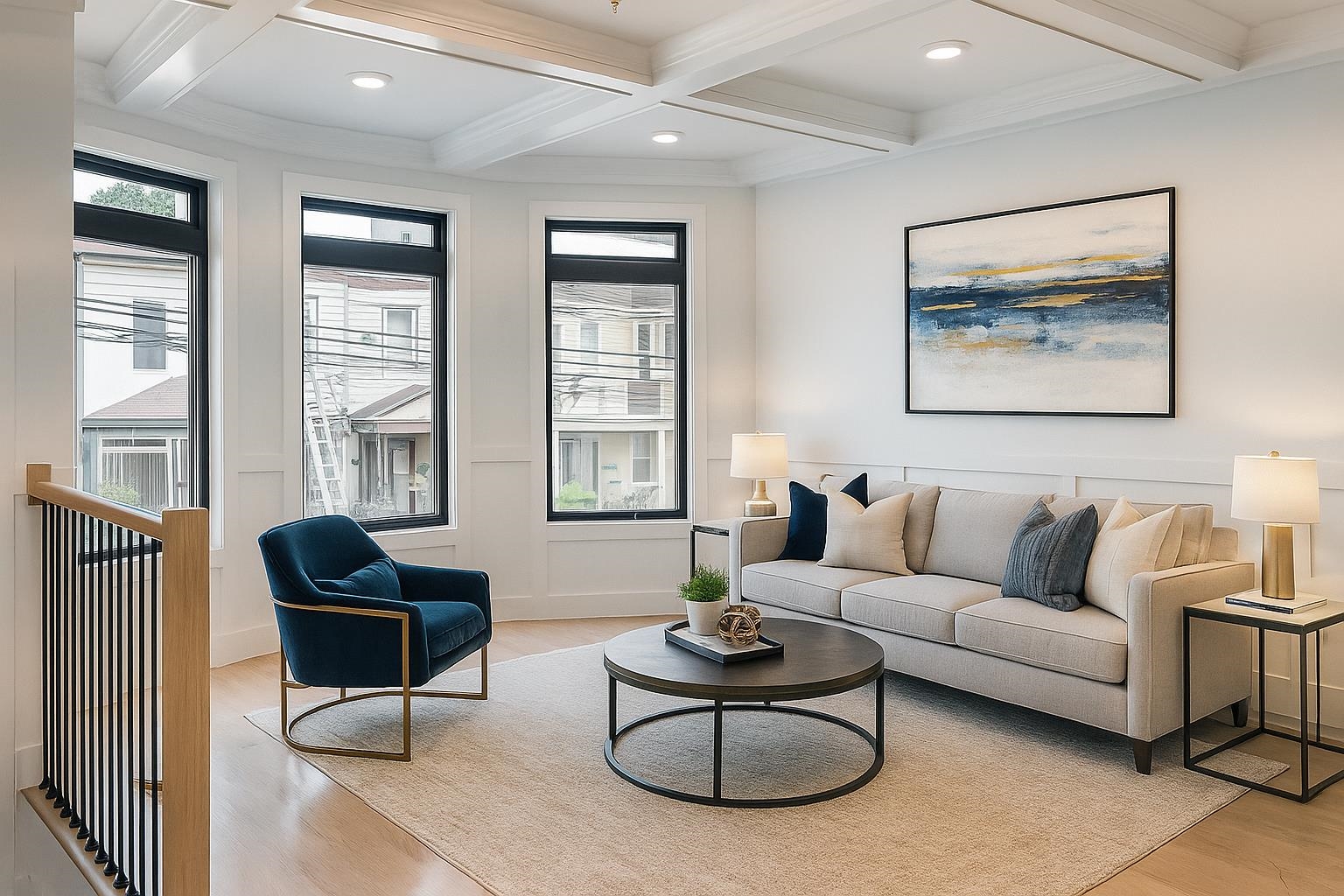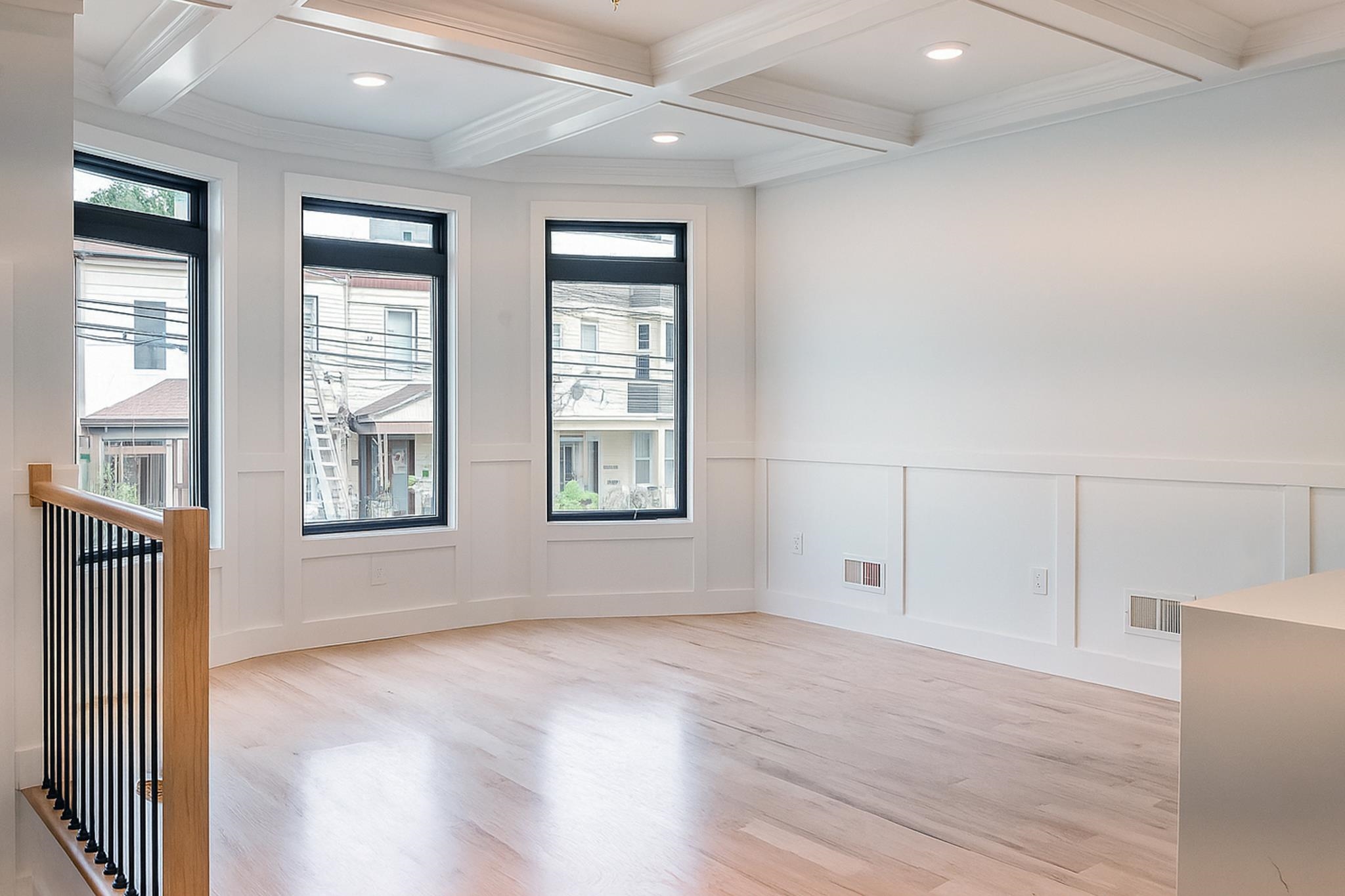


141 SHERMAN AVE #1, Jc, Heights, NJ 07307
$975,000
3
Beds
3
Baths
2,500
Sq Ft
Condo
Active
Listed by
Jose Ortiz
Mondyut Sen
Lifestyle International Realty LLC.
201-559-5770
Last updated:
June 27, 2025, 04:08 PM
MLS#
250012011
Source:
NJ HCMLS
About This Home
Home Facts
Condo
3 Baths
3 Bedrooms
Price Summary
975,000
$390 per Sq. Ft.
MLS #:
250012011
Last Updated:
June 27, 2025, 04:08 PM
Added:
16 day(s) ago
Rooms & Interior
Bedrooms
Total Bedrooms:
3
Bathrooms
Total Bathrooms:
3
Full Bathrooms:
2
Interior
Living Area:
2,500 Sq. Ft.
Structure
Structure
Architectural Style:
Multi-Level
Building Area:
2,500 Sq. Ft.
Finances & Disclosures
Price:
$975,000
Price per Sq. Ft:
$390 per Sq. Ft.
See this home in person
Attend an upcoming open house
Sun, Jun 29
01:00 PM - 03:00 PMContact an Agent
Yes, I would like more information from Coldwell Banker. Please use and/or share my information with a Coldwell Banker agent to contact me about my real estate needs.
By clicking Contact I agree a Coldwell Banker Agent may contact me by phone or text message including by automated means and prerecorded messages about real estate services, and that I can access real estate services without providing my phone number. I acknowledge that I have read and agree to the Terms of Use and Privacy Notice.
Contact an Agent
Yes, I would like more information from Coldwell Banker. Please use and/or share my information with a Coldwell Banker agent to contact me about my real estate needs.
By clicking Contact I agree a Coldwell Banker Agent may contact me by phone or text message including by automated means and prerecorded messages about real estate services, and that I can access real estate services without providing my phone number. I acknowledge that I have read and agree to the Terms of Use and Privacy Notice.