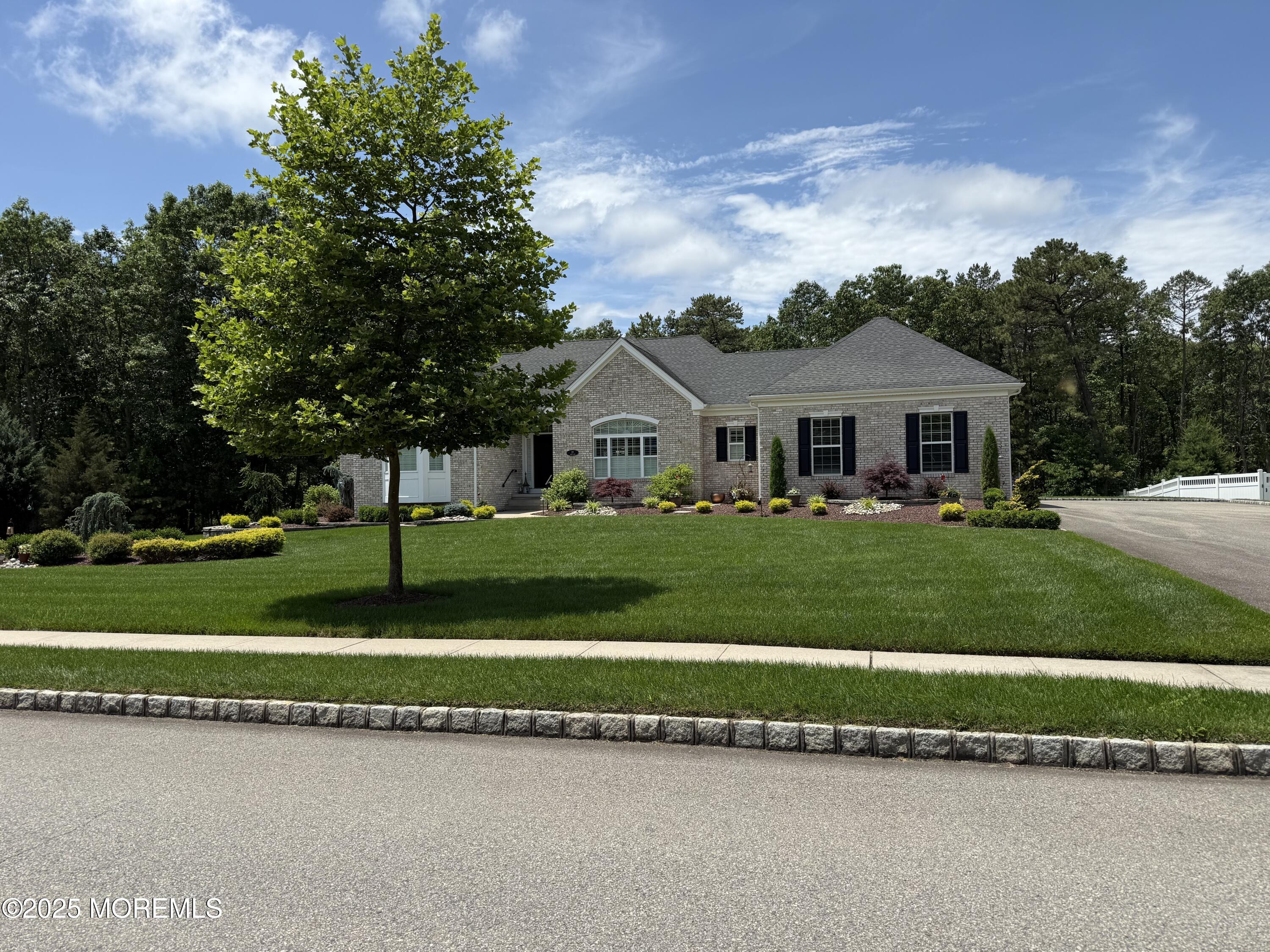Stunning Expanded Ranch - 23 Aidan Lane Jackson Township Nestled on a tranquil 1.5-acre lot that backs to serene, wooded views, 23 Aidan Lane Jackson offers the perfect blend of privacy, luxury, and thoughtful design. This meticulously maintained expanded ranch is a true retreat, featuring an elegant brick front, Belgian block curbing, landscape lighting, and a custom irrigation system. The expansive multi-level raised composite deck with built-in grilling station and gas fire pit elevate outdoor living. A matching storage shed, and whole-house generator provide both additional storage and peace of mind. An oversized two-car side-entry garage provides ample space for two vehicles along with a second staircase leading to the basement for endless possibilities. Every detail inside the home speaks to the craftsmanship and quality that make this property exceptional.
Interior Features:
Foyer:
Step into a welcoming foyer with gleaming hardwood floors, a trey ceiling adorned with custom molding, and a seamless flow into the heart of the home.
Kitchen:
The chef's kitchen is nothing short of spectacular, featuring rich hardwood floors, custom floor-to-ceiling cabinetry with an off-white chocolate glaze, and a spacious center island with countertop seating. High-end appliances�including a double wall oven, gas cooktop, Monogram dual-drawer refrigerator, and granite countertops�make cooking and entertaining effortless. The adjacent dining area, bathed in natural light from oversized windows and a French glass door leading to the deck, provides the perfect space for casual meals when not using the formal dining room.
Laundry Room:
Conveniently located, the laundry room features tile floors, custom cabinetry, a built-in sink, and GE washer and dryer.
Dining Room:
The formal dining room exudes elegance with hardwood floors, a trey ceiling with custom molding, and plantation shutters. It opens seamlessly to the family room and kitchen, ideal for hosting guests.
Family Room:
Spacious and inviting, the family room boasts hardwood floors, a gas fireplace with mantle, crown molding, and plantation shutters. The open layout connects effortlessly to both the kitchen and dining room, perfect for entertaining.
Powder Room:
The powder room features hardwood floors, crown molding, a pedestal sink, and custom faux finish paint, combining style and functionality.
Primary Bedroom:
A serene retreat, the primary bedroom offers hardwood floors, a trey ceiling with crown molding, a chair rail, and plantation shutters. This tranquil space provides the perfect ambiance for rest and relaxation.
Primary Bath:
The luxurious primary bath is a spa-like haven, featuring tile floors, crown molding, and an expansive walk-in shower with a tile surround and built-in seat. A dual-sink vanity with a makeup desk, a linen closet, and plantation shutters combines style and practicality.
Walk-In Closet:
The custom walk-in closet is a masterpiece of organization, with hardwood floors and an array of built-ins designed to maximize space and keep everything in place.
Additional Bedrooms:
Bedroom 3: Features hardwood floors, crown molding, two built-in closets, and plantation shutters.
Bedroom 2: Offers hardwood floors, crown molding, a chair rail, an oversized closet with built-ins, and plantation shutters, providing both ample storage and charm.
Guest Bath:
The guest bath features tile flooring, crown molding, and a tub-shower combo with a tiled surround, providing comfort and style.
Basement:
The expansive full-size basement provides direct access from both the home and garage. It includes a custom walk-in closet with built-in cabinetry and double French doors, as well as custom wall insulation for energy efficiency, offering endless possibilities for storage or future living space.
Garage:
The oversized two-car garage is enhanced with custom finished epoxy flooring, side entry door access, garage door openers, and a second staircase leading directly to the basement, ensuring convenience and functionality.
Mechanical Systems:
This home is equipped with Weil McLain multi-zone baseboard heating, an AO Smith direct vent hot water heater, central vac and a well water purification system, providing year-round comfort and efficiency.
Location:
Perfectly located for both privacy and accessibility, 23 Aidan Lane Jackson offers the rare combination of peaceful seclusion with convenient access to local amenities, making it an ideal place to call home.


