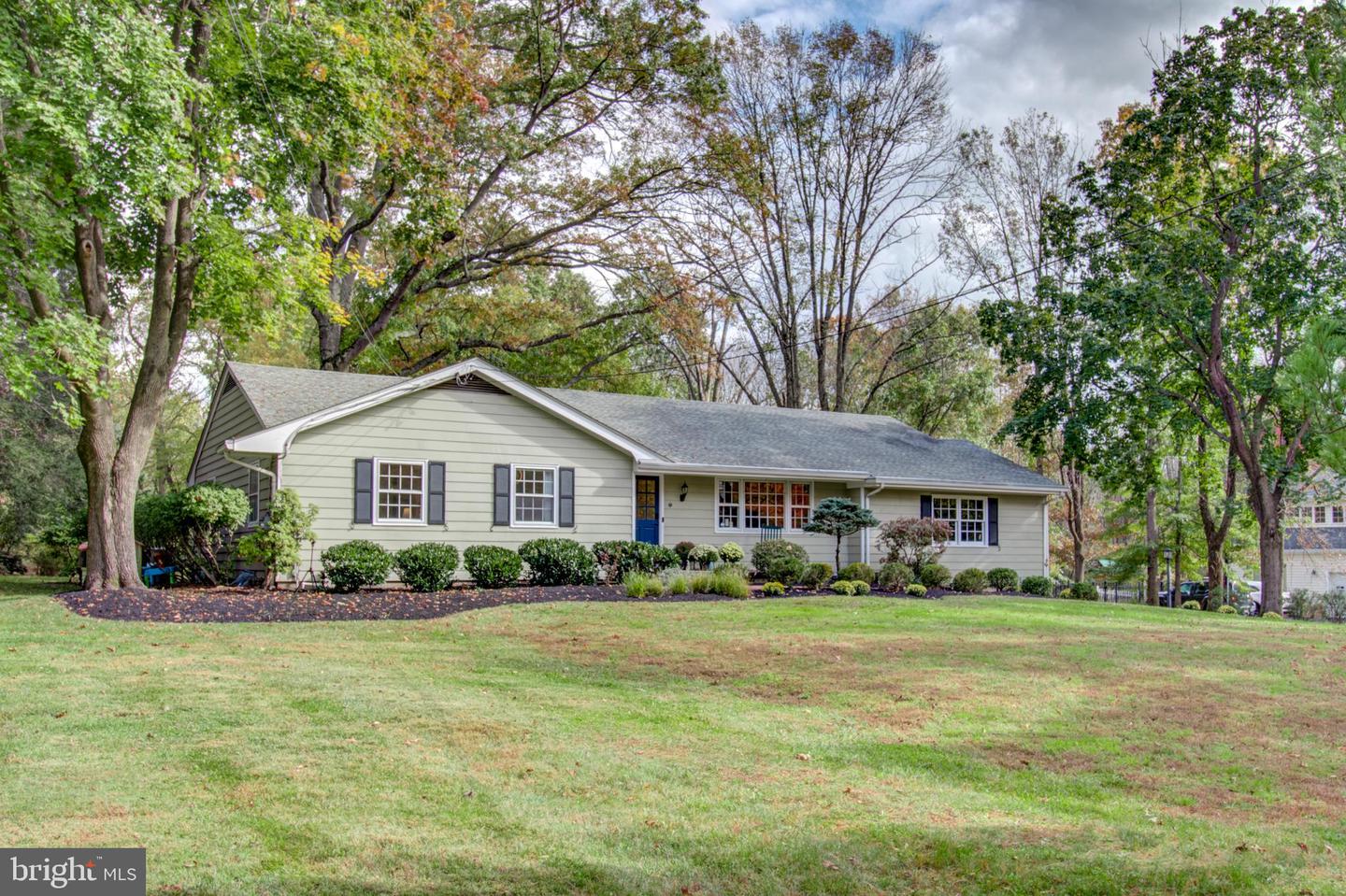Local Realty Service Provided By: Coldwell Banker Jay Lilly Real Estate

107 Pierson Dr, Pennington, NJ 08534
$600,000
3
Beds
2
Baths
1,895
Sq Ft
Single Family
Sold
Listed by
Susan Thompson
Weidel Realtors-Pennington
MLS#
NJME304424
Source:
BRIGHTMLS
Sorry, we are unable to map this address
About This Home
Home Facts
Single Family
2 Baths
3 Bedrooms
Built in 1970
Price Summary
569,000
$300 per Sq. Ft.
MLS #:
NJME304424
Sold:
January 22, 2021
Rooms & Interior
Bedrooms
Total Bedrooms:
3
Bathrooms
Total Bathrooms:
2
Full Bathrooms:
2
Interior
Living Area:
1,895 Sq. Ft.
Structure
Structure
Architectural Style:
Ranch/Rambler
Year Built:
1970
Lot
Lot Size (Sq. Ft):
22,651
Finances & Disclosures
Price:
$569,000
Price per Sq. Ft:
$300 per Sq. Ft.
Source:BRIGHTMLS
The information being provided by Bright MLS is for the consumer’s personal, non-commercial use and may not be used for any purpose other than to identify prospective properties consumers may be interested in purchasing. The information is deemed reliable but not guaranteed and should therefore be independently verified. © 2025 Bright MLS All rights reserved.