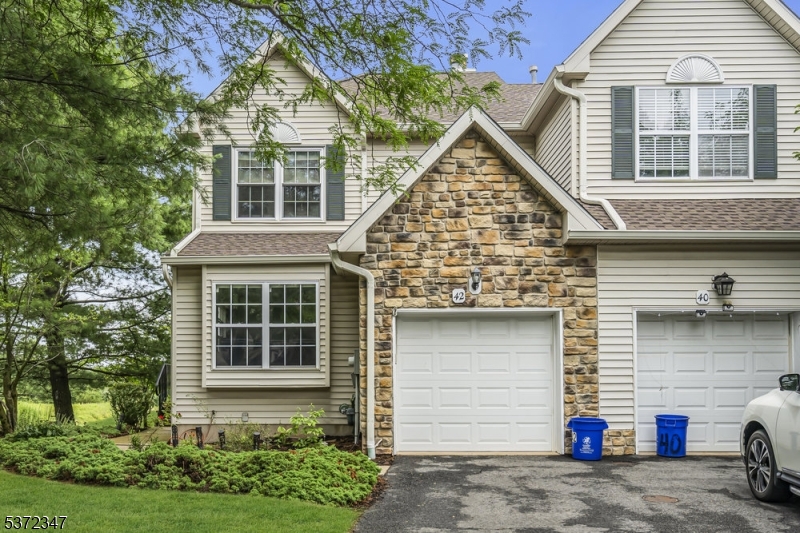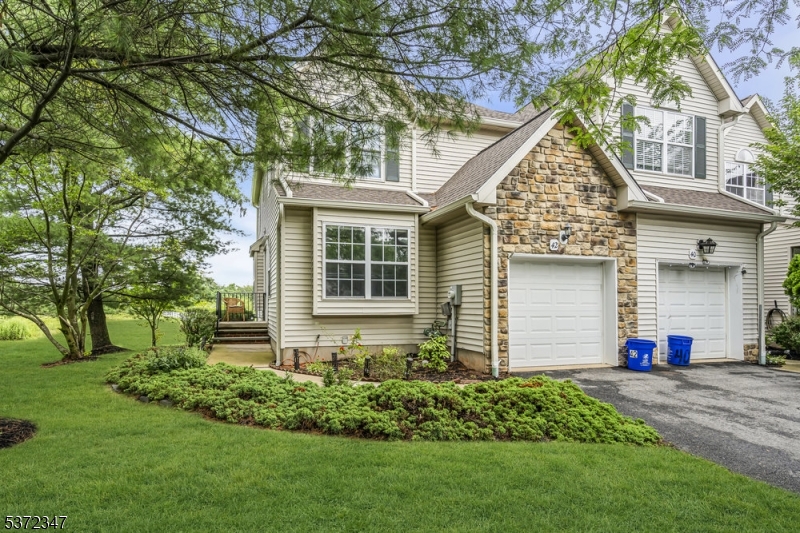


42 Bateman Way, Hillsborough Twp., NJ 08844
$599,900
3
Beds
3
Baths
1,617
Sq Ft
Townhouse
Pending
Listed by
Matthew Krupit
eXp Realty, LLC.
866-201-6210
Last updated:
September 16, 2025, 09:52 PM
MLS#
3976257
Source:
NJ GSMLS
About This Home
Home Facts
Townhouse
3 Baths
3 Bedrooms
Built in 1998
Price Summary
599,900
$370 per Sq. Ft.
MLS #:
3976257
Last Updated:
September 16, 2025, 09:52 PM
Added:
2 month(s) ago
Rooms & Interior
Bedrooms
Total Bedrooms:
3
Bathrooms
Total Bathrooms:
3
Full Bathrooms:
2
Interior
Living Area:
1,617 Sq. Ft.
Structure
Structure
Architectural Style:
Multi Floor Unit, Townhouse-End Unit
Year Built:
1998
Finances & Disclosures
Price:
$599,900
Price per Sq. Ft:
$370 per Sq. Ft.
Contact an Agent
Yes, I would like more information from Coldwell Banker. Please use and/or share my information with a Coldwell Banker agent to contact me about my real estate needs.
By clicking Contact I agree a Coldwell Banker Agent may contact me by phone or text message including by automated means and prerecorded messages about real estate services, and that I can access real estate services without providing my phone number. I acknowledge that I have read and agree to the Terms of Use and Privacy Notice.
Contact an Agent
Yes, I would like more information from Coldwell Banker. Please use and/or share my information with a Coldwell Banker agent to contact me about my real estate needs.
By clicking Contact I agree a Coldwell Banker Agent may contact me by phone or text message including by automated means and prerecorded messages about real estate services, and that I can access real estate services without providing my phone number. I acknowledge that I have read and agree to the Terms of Use and Privacy Notice.