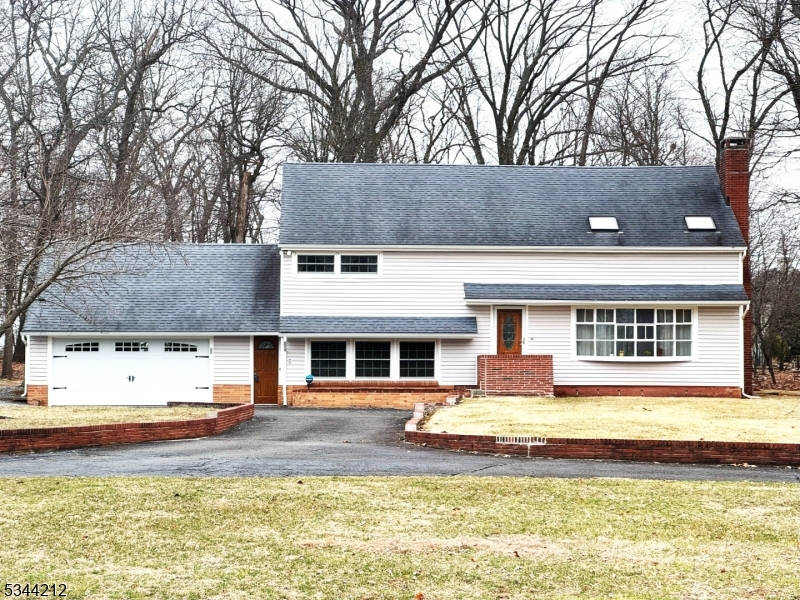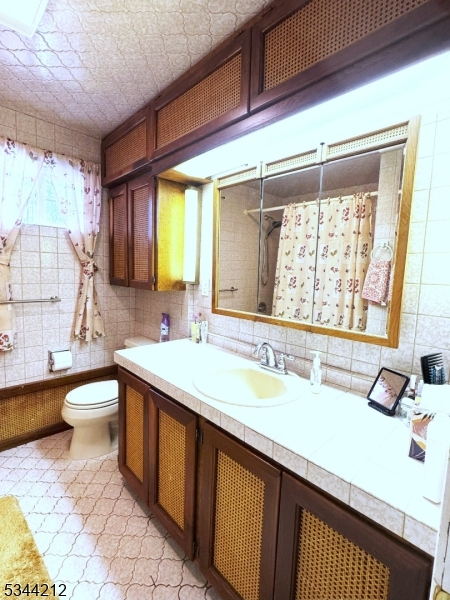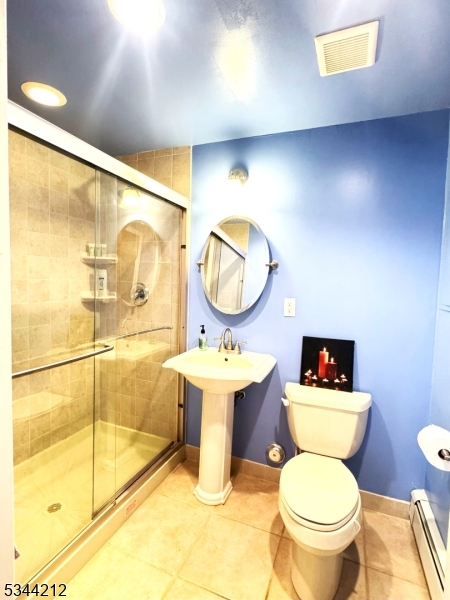


102 Woods Rd, Hillsborough Twp., NJ 08844
$799,000
4
Beds
3
Baths
2,335
Sq Ft
Single Family
Pending
Listed by
Carol Robinson
RE/MAX Diamond Realtors
732-297-1100
Last updated:
May 7, 2025, 08:43 AM
MLS#
3951073
Source:
NJ GSMLS
About This Home
Home Facts
Single Family
3 Baths
4 Bedrooms
Built in 1953
Price Summary
799,000
$342 per Sq. Ft.
MLS #:
3951073
Last Updated:
May 7, 2025, 08:43 AM
Added:
2 month(s) ago
Rooms & Interior
Bedrooms
Total Bedrooms:
4
Bathrooms
Total Bathrooms:
3
Full Bathrooms:
3
Interior
Living Area:
2,335 Sq. Ft.
Structure
Structure
Architectural Style:
Custom Home, Multi Floor Unit, Split Level
Year Built:
1953
Lot
Lot Size (Sq. Ft):
132,858
Finances & Disclosures
Price:
$799,000
Price per Sq. Ft:
$342 per Sq. Ft.
Contact an Agent
Yes, I would like more information from Coldwell Banker. Please use and/or share my information with a Coldwell Banker agent to contact me about my real estate needs.
By clicking Contact I agree a Coldwell Banker Agent may contact me by phone or text message including by automated means and prerecorded messages about real estate services, and that I can access real estate services without providing my phone number. I acknowledge that I have read and agree to the Terms of Use and Privacy Notice.
Contact an Agent
Yes, I would like more information from Coldwell Banker. Please use and/or share my information with a Coldwell Banker agent to contact me about my real estate needs.
By clicking Contact I agree a Coldwell Banker Agent may contact me by phone or text message including by automated means and prerecorded messages about real estate services, and that I can access real estate services without providing my phone number. I acknowledge that I have read and agree to the Terms of Use and Privacy Notice.