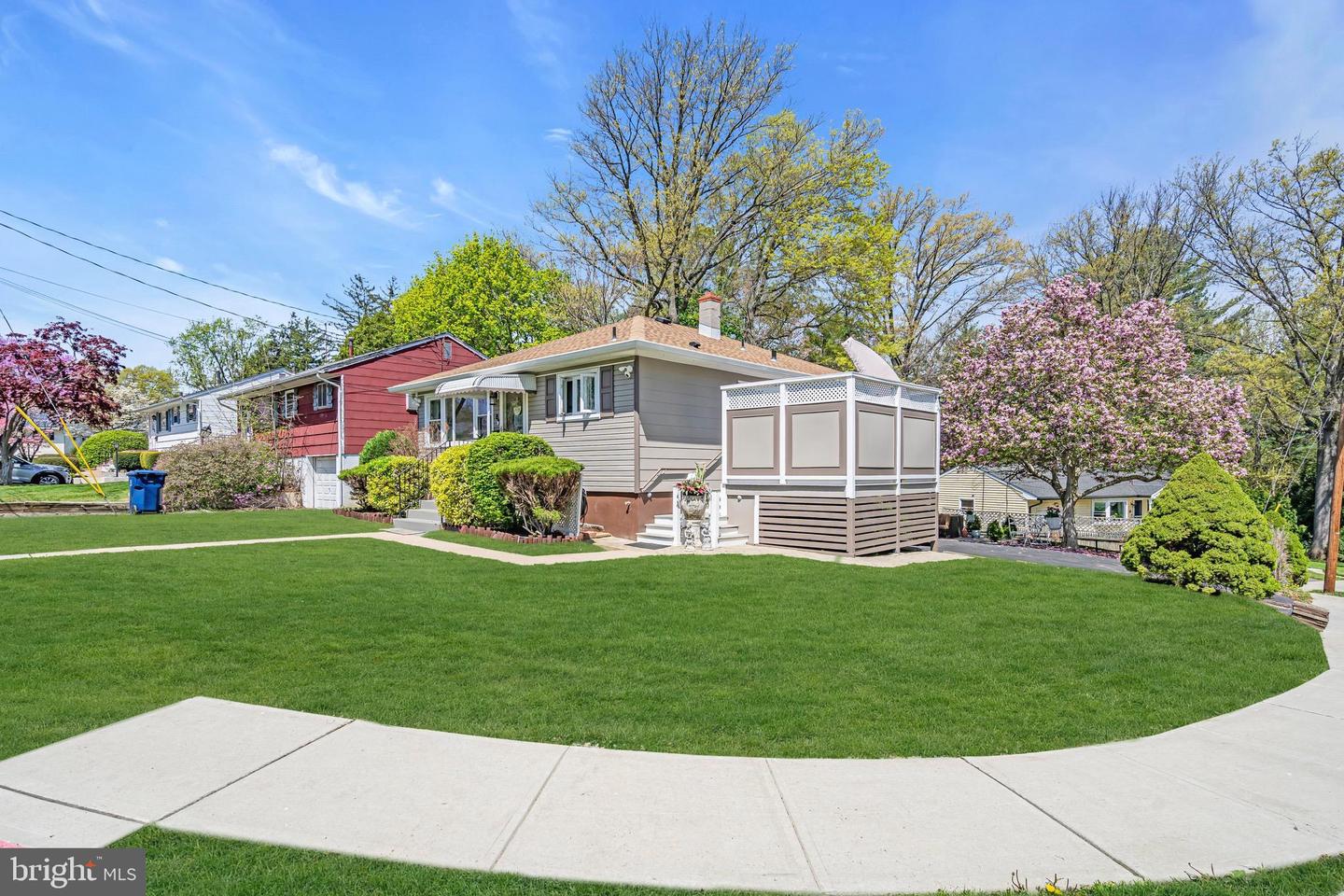


8 Rocky Brook Ct, Hightstown, NJ 08520
$470,007
3
Beds
2
Baths
2,128
Sq Ft
Single Family
Pending
Listed by
Jean Andrade-Mendoza
Keller Williams Premier
Last updated:
June 22, 2025, 07:28 AM
MLS#
NJME2058694
Source:
BRIGHTMLS
About This Home
Home Facts
Single Family
2 Baths
3 Bedrooms
Built in 1950
Price Summary
470,007
$220 per Sq. Ft.
MLS #:
NJME2058694
Last Updated:
June 22, 2025, 07:28 AM
Added:
1 month(s) ago
Rooms & Interior
Bedrooms
Total Bedrooms:
3
Bathrooms
Total Bathrooms:
2
Full Bathrooms:
2
Interior
Living Area:
2,128 Sq. Ft.
Structure
Structure
Architectural Style:
Ranch/Rambler
Building Area:
2,128 Sq. Ft.
Year Built:
1950
Lot
Lot Size (Sq. Ft):
6,098
Finances & Disclosures
Price:
$470,007
Price per Sq. Ft:
$220 per Sq. Ft.
Contact an Agent
Yes, I would like more information from Coldwell Banker. Please use and/or share my information with a Coldwell Banker agent to contact me about my real estate needs.
By clicking Contact I agree a Coldwell Banker Agent may contact me by phone or text message including by automated means and prerecorded messages about real estate services, and that I can access real estate services without providing my phone number. I acknowledge that I have read and agree to the Terms of Use and Privacy Notice.
Contact an Agent
Yes, I would like more information from Coldwell Banker. Please use and/or share my information with a Coldwell Banker agent to contact me about my real estate needs.
By clicking Contact I agree a Coldwell Banker Agent may contact me by phone or text message including by automated means and prerecorded messages about real estate services, and that I can access real estate services without providing my phone number. I acknowledge that I have read and agree to the Terms of Use and Privacy Notice.