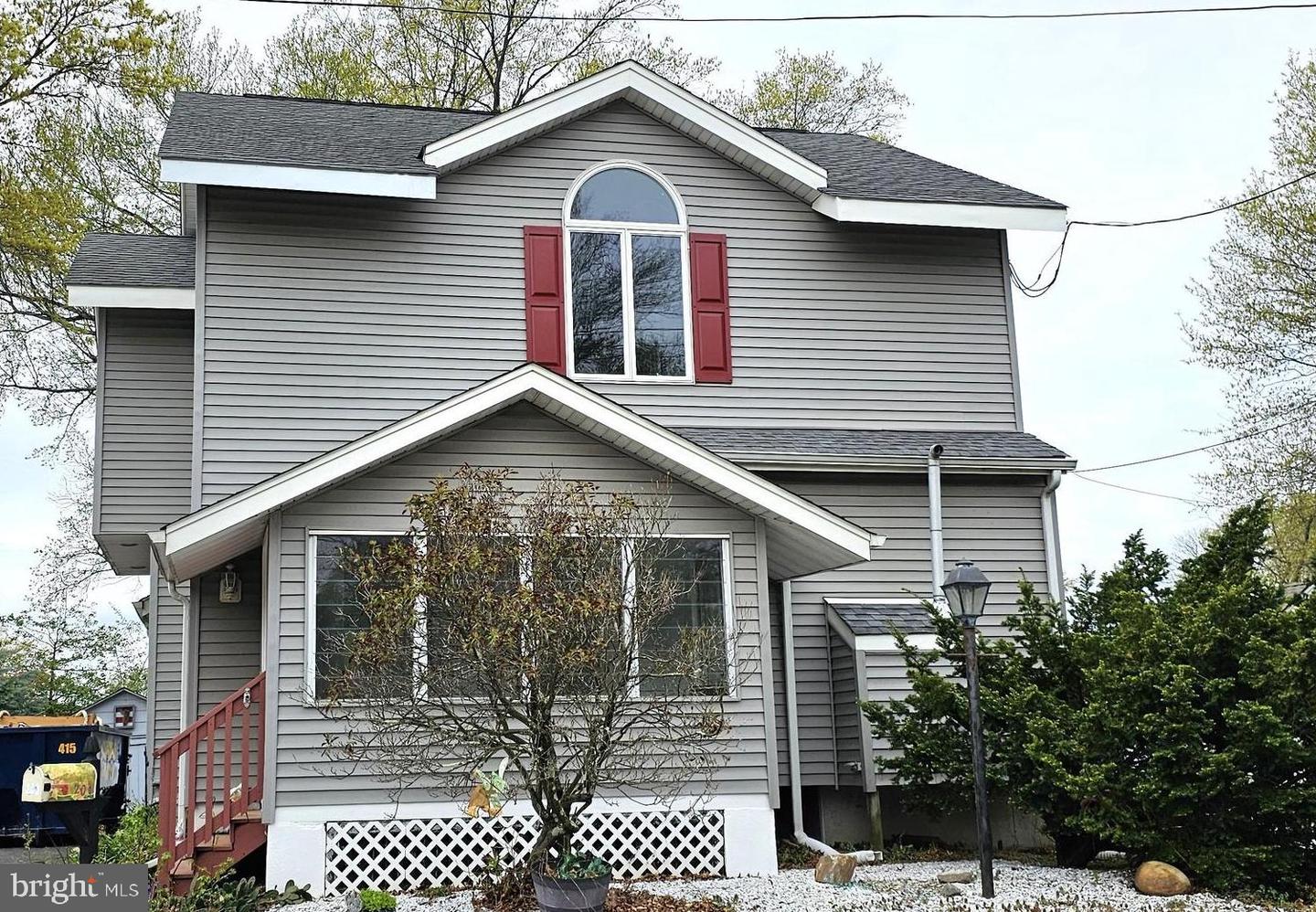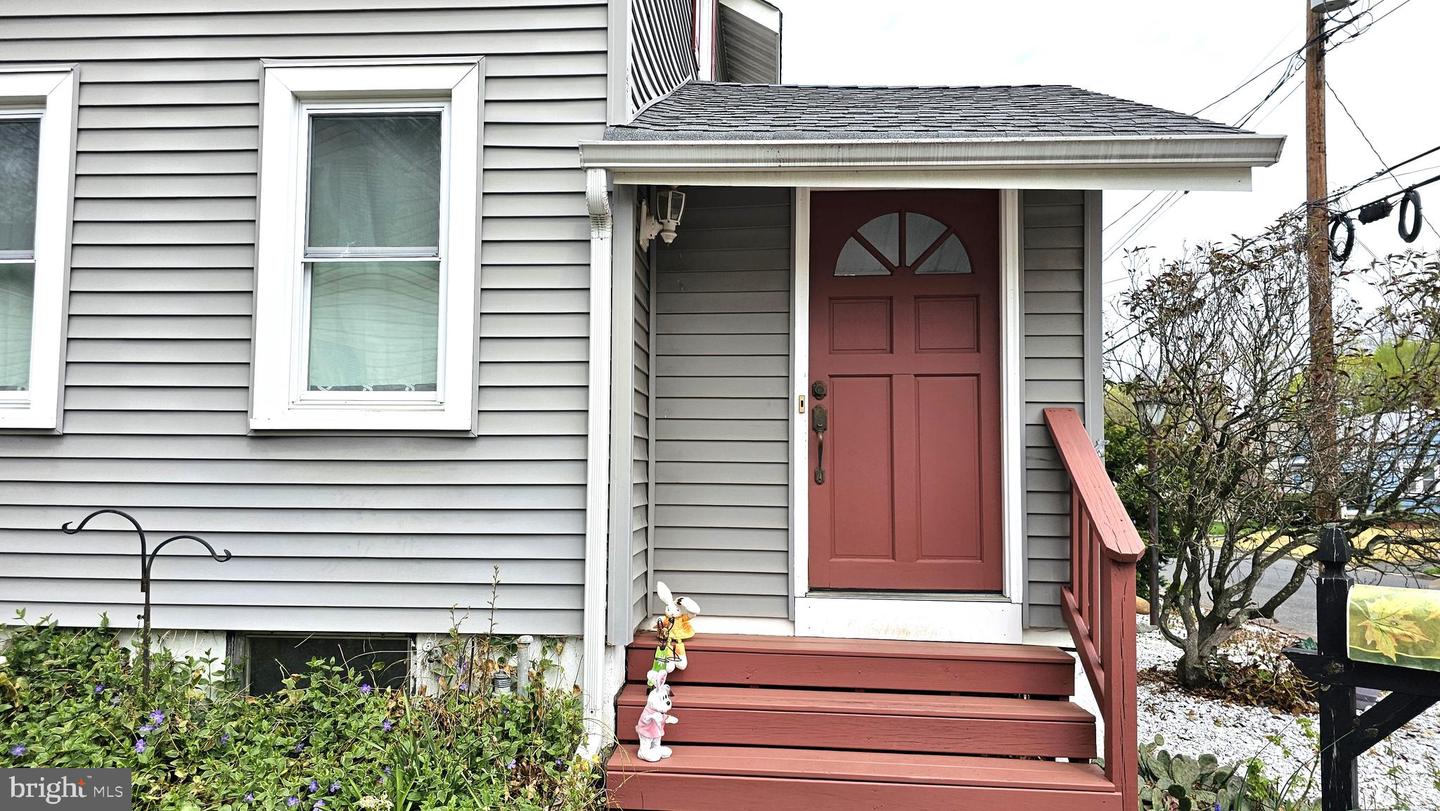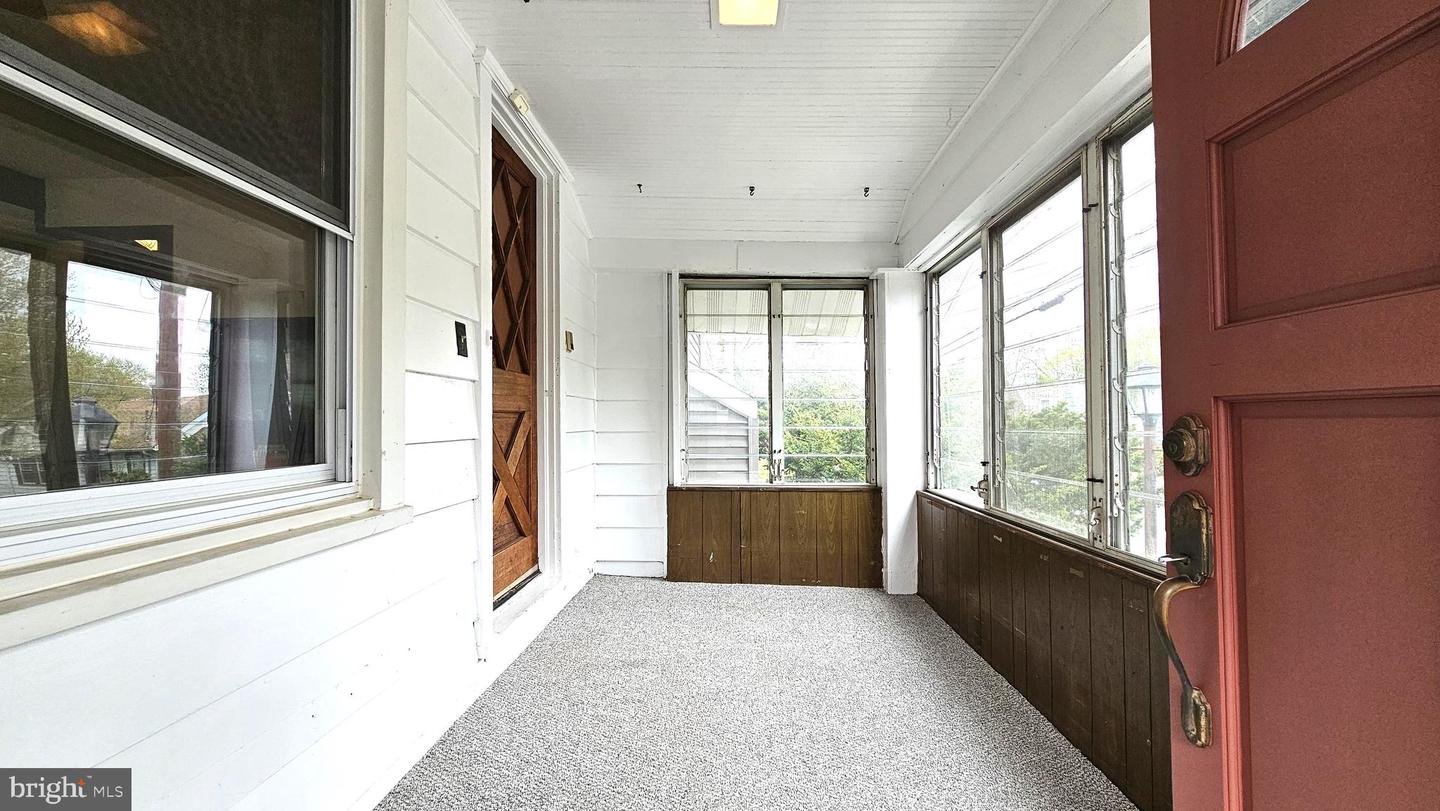


Listed by
Marina Shikman
Coldwell Banker Residential Brokerage-Princeton Jct
Last updated:
May 3, 2025, 02:17 PM
MLS#
NJME2058400
Source:
BRIGHTMLS
About This Home
Home Facts
Single Family
3 Baths
4 Bedrooms
Built in 1950
Price Summary
540,000
$244 per Sq. Ft.
MLS #:
NJME2058400
Last Updated:
May 3, 2025, 02:17 PM
Added:
5 day(s) ago
Rooms & Interior
Bedrooms
Total Bedrooms:
4
Bathrooms
Total Bathrooms:
3
Full Bathrooms:
3
Interior
Living Area:
2,212 Sq. Ft.
Structure
Structure
Architectural Style:
Traditional
Building Area:
2,212 Sq. Ft.
Year Built:
1950
Lot
Lot Size (Sq. Ft):
7,405
Finances & Disclosures
Price:
$540,000
Price per Sq. Ft:
$244 per Sq. Ft.
See this home in person
Attend an upcoming open house
Sun, May 4
02:00 PM - 04:00 PMContact an Agent
Yes, I would like more information from Coldwell Banker. Please use and/or share my information with a Coldwell Banker agent to contact me about my real estate needs.
By clicking Contact I agree a Coldwell Banker Agent may contact me by phone or text message including by automated means and prerecorded messages about real estate services, and that I can access real estate services without providing my phone number. I acknowledge that I have read and agree to the Terms of Use and Privacy Notice.
Contact an Agent
Yes, I would like more information from Coldwell Banker. Please use and/or share my information with a Coldwell Banker agent to contact me about my real estate needs.
By clicking Contact I agree a Coldwell Banker Agent may contact me by phone or text message including by automated means and prerecorded messages about real estate services, and that I can access real estate services without providing my phone number. I acknowledge that I have read and agree to the Terms of Use and Privacy Notice.