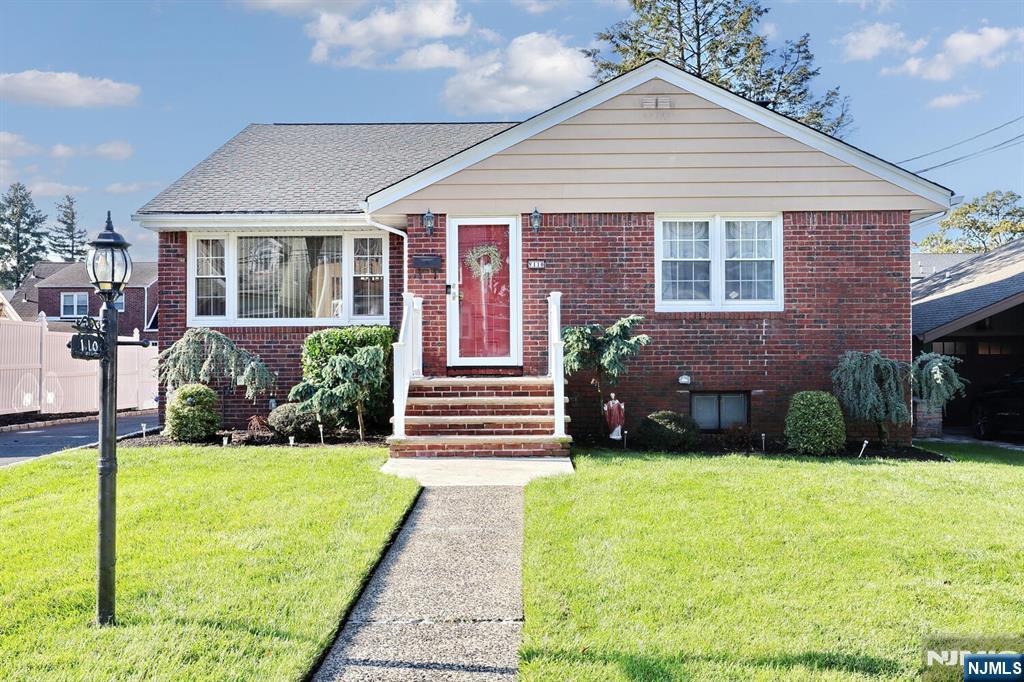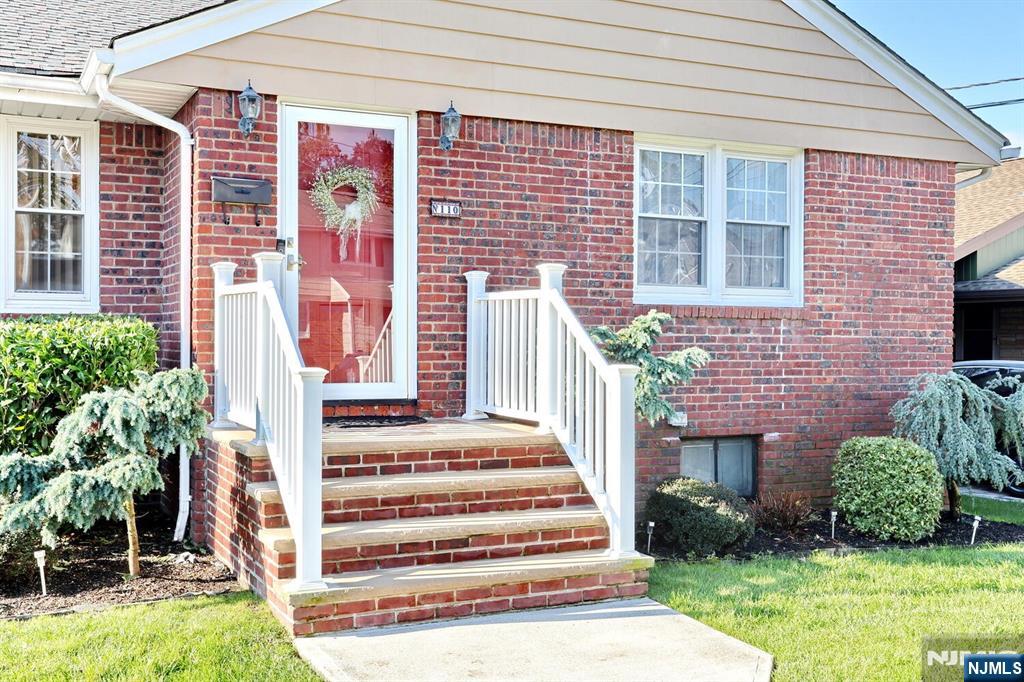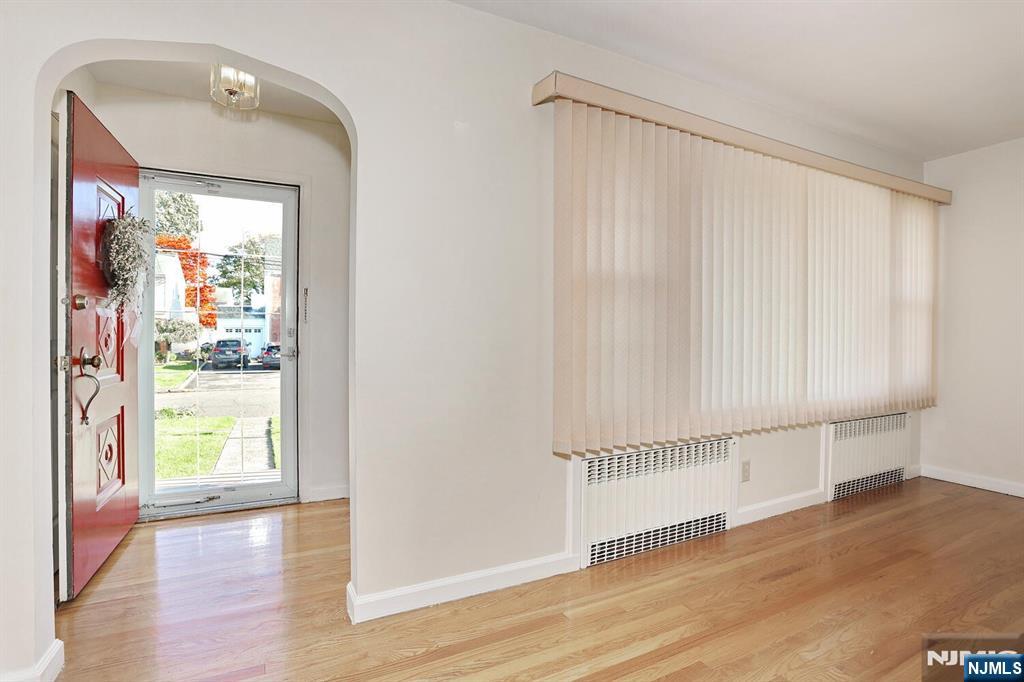


110 Harrison Avenue, Hasbrouck Heights, NJ 07604
$759,000
3
Beds
2
Baths
-
Sq Ft
Single Family
Pending
Coldwell Banker, Hillsdale
201-930-8820
Last updated:
December 20, 2025, 08:53 AM
MLS#
25037759
Source:
NJ MLS
About This Home
Home Facts
Single Family
2 Baths
3 Bedrooms
Price Summary
759,000
MLS #:
25037759
Last Updated:
December 20, 2025, 08:53 AM
Added:
1 month(s) ago
Rooms & Interior
Bedrooms
Total Bedrooms:
3
Bathrooms
Total Bathrooms:
2
Full Bathrooms:
2
Structure
Structure
Architectural Style:
Ranch
Finances & Disclosures
Price:
$759,000
Contact an Agent
Yes, I would like more information from Coldwell Banker. Please use and/or share my information with a Coldwell Banker agent to contact me about my real estate needs.
By clicking Contact I agree a Coldwell Banker Agent may contact me by phone or text message including by automated means and prerecorded messages about real estate services, and that I can access real estate services without providing my phone number. I acknowledge that I have read and agree to the Terms of Use and Privacy Notice.
Contact an Agent
Yes, I would like more information from Coldwell Banker. Please use and/or share my information with a Coldwell Banker agent to contact me about my real estate needs.
By clicking Contact I agree a Coldwell Banker Agent may contact me by phone or text message including by automated means and prerecorded messages about real estate services, and that I can access real estate services without providing my phone number. I acknowledge that I have read and agree to the Terms of Use and Privacy Notice.