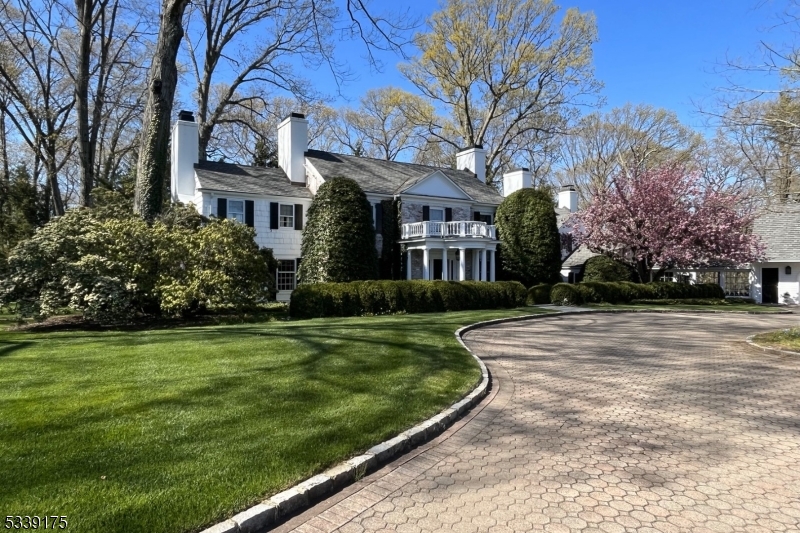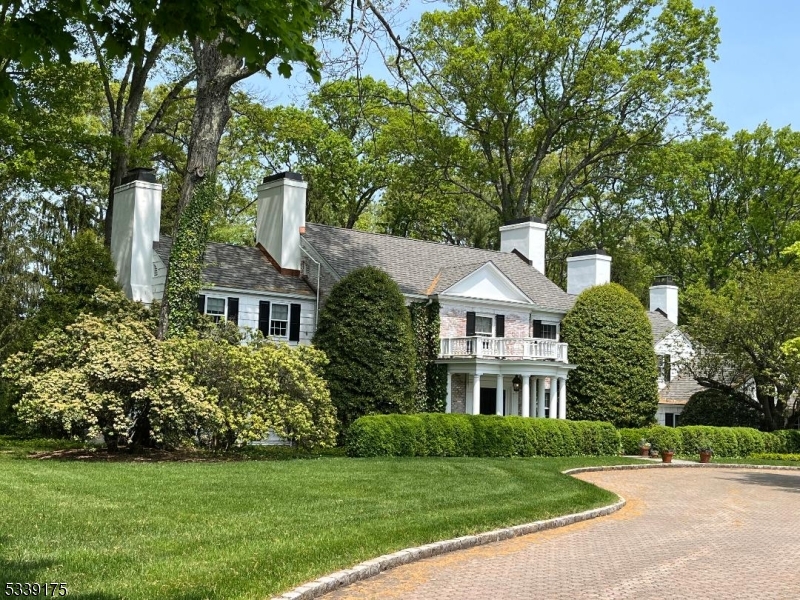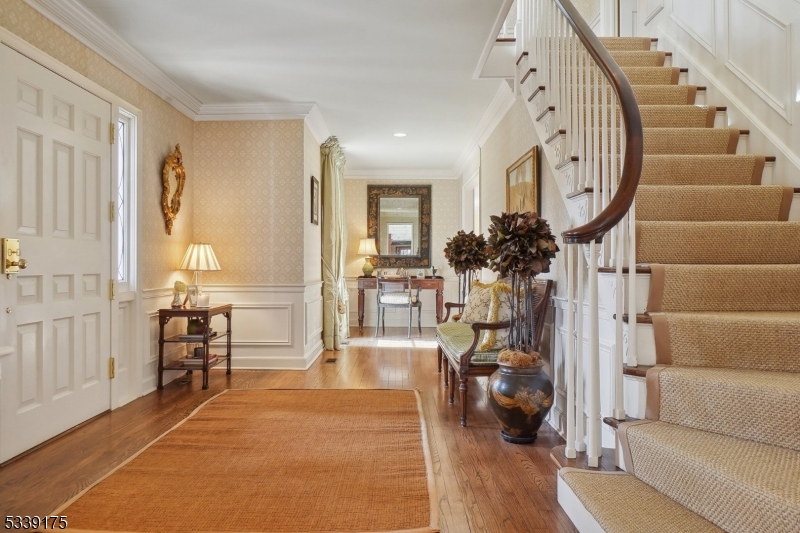There was much to draw the current owners to this exceptional country estate when considering a forever home. There was the Harding community—distinctive, sublime, pastoral, and yet only 33 miles from Manhattan. Magnificent pines, specimen trees and shrubbery accentuated the 4-acre grounds. And, they saw a canvas for implementing their studied, joyful horticultural vision. Today, flowering perennials comprise dense gardens bringing ever evolving color and texture to every season.
At the entry, the grand columned portico, with balcony, sets the tone for the residence’s meticulously maintained, exquisite interiors. Tall windows bring the outdoors into well-sized formal rooms and everyday gathering spaces. Layered crown moldings, detailed wainscoting, wide-spread windows with cushioned window seats, and oak floors are but some of the eye-catching aesthetic enhancements. The sunken living room with random-width pegged oak floor continues the home’s colonial inspired architecture. The wood-burning, marble framed fireplace invites and charms. French doors open from the adjoining Dining Room, with hidden walk-in china closet, to the expansive, front-to-back Garden Room. More French doors and windows, made tall with transoms, emphasize the room’s impressive height. The slate floor complements. The view is to bluestone and brick patios perfect for al fresco dining or serene relaxation amid the verdant gardens.
The Kitchen, updated in 2023, features highly regarded Danby white marble countertops, refinished light-hued custom cabinetry, two efficiency enhancing prep stations— each with sink, and a sizeable walk-in fitted pantry. Among the top-of-the-line appliances are brands by DCS, Sub-Zero and Bosch. The breakfast area, with view to Garden Room and grounds, makes every meal a delight.
Cherry wood ceiling beams and built-ins including a wet bar, storage cabinetry and bookcases add timeless yet cozy sophistication in the Family Room. The wood-burning fireplace with a brick hearth engages the senses. Two sets of double doors open this gathering space to the grounds.
Upstairs, the sizeable Primary Suite Bedroom hosts the home’s third fireplace. Beautifully enhancing the suite are the 2023 renovated Dressing Room/Bath featuring marble floor and sizeable vanity counter, soaking tub, frameless glass shower and ample storage. Providing comfort and privacy for family and guests is a second en suite, also with updated marble bath, three additional bedrooms, and full bath.
The finished lower level offers a spacious lounge/recreation room for laid-back camaraderie, exercise room with gym flooring, office, full bath, wine cellar and utility rooms.
Among the home’s practical amenities are numerous closets and a Laundry Room with sink and room-circling cabinetry providing the very necessary countertop space.
Adding further to the Residence’s main level is the glass-enclosed breezeway stretching from the Mud Room with storage and half bath to the immense Garage. Car enthusiasts take note—there are FOUR full bays, FIVE access doors and walls of built-in cabinetry. The vast space provides the foundation for an immense Loft with stairwell access. The attached garden shed has exterior and interior access.
Located in Morris County, Harding’s tranquil landscape could have one quickly forget that major highways and transportation to urban areas including Manhattan are but minutes away. Occupying 20 square miles, 40 percent of the township is protected open space reflecting the community's determination to preserve its rural ambiance. In addition, excellent public schools and proximity to prominent private schools add to the town’s allure.


