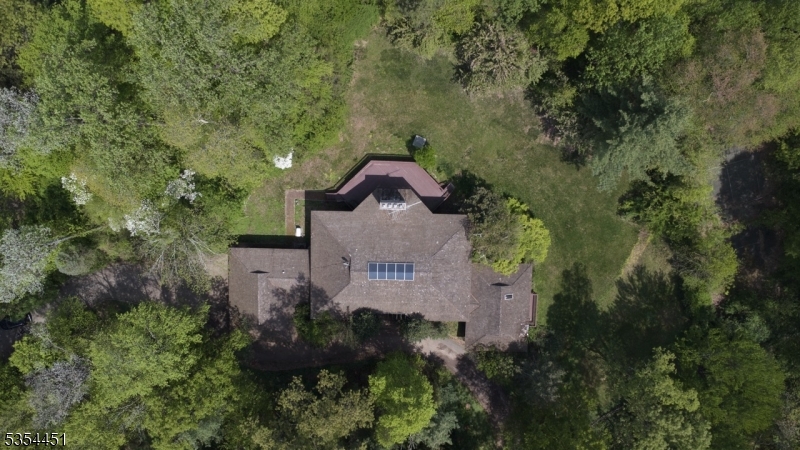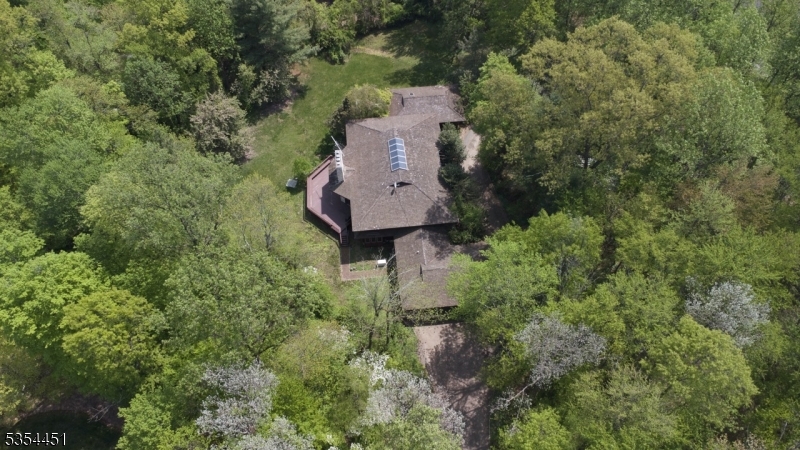


15 Long Hill Rd, Harding Twp., NJ 07976
$1,699,000
4
Beds
5
Baths
5,391
Sq Ft
Single Family
Active
Listed by
Jake Handler
Megan Mckenna
eXp Realty, LLC.
866-201-6210
Last updated:
May 19, 2025, 12:31 AM
MLS#
3959793
Source:
NJ GSMLS
About This Home
Home Facts
Single Family
5 Baths
4 Bedrooms
Built in 1982
Price Summary
1,699,000
$315 per Sq. Ft.
MLS #:
3959793
Last Updated:
May 19, 2025, 12:31 AM
Added:
1 month(s) ago
Rooms & Interior
Bedrooms
Total Bedrooms:
4
Bathrooms
Total Bathrooms:
5
Full Bathrooms:
4
Interior
Living Area:
5,391 Sq. Ft.
Structure
Structure
Architectural Style:
Custom Home
Year Built:
1982
Lot
Lot Size (Sq. Ft):
130,680
Finances & Disclosures
Price:
$1,699,000
Price per Sq. Ft:
$315 per Sq. Ft.
Contact an Agent
Yes, I would like more information from Coldwell Banker. Please use and/or share my information with a Coldwell Banker agent to contact me about my real estate needs.
By clicking Contact I agree a Coldwell Banker Agent may contact me by phone or text message including by automated means and prerecorded messages about real estate services, and that I can access real estate services without providing my phone number. I acknowledge that I have read and agree to the Terms of Use and Privacy Notice.
Contact an Agent
Yes, I would like more information from Coldwell Banker. Please use and/or share my information with a Coldwell Banker agent to contact me about my real estate needs.
By clicking Contact I agree a Coldwell Banker Agent may contact me by phone or text message including by automated means and prerecorded messages about real estate services, and that I can access real estate services without providing my phone number. I acknowledge that I have read and agree to the Terms of Use and Privacy Notice.