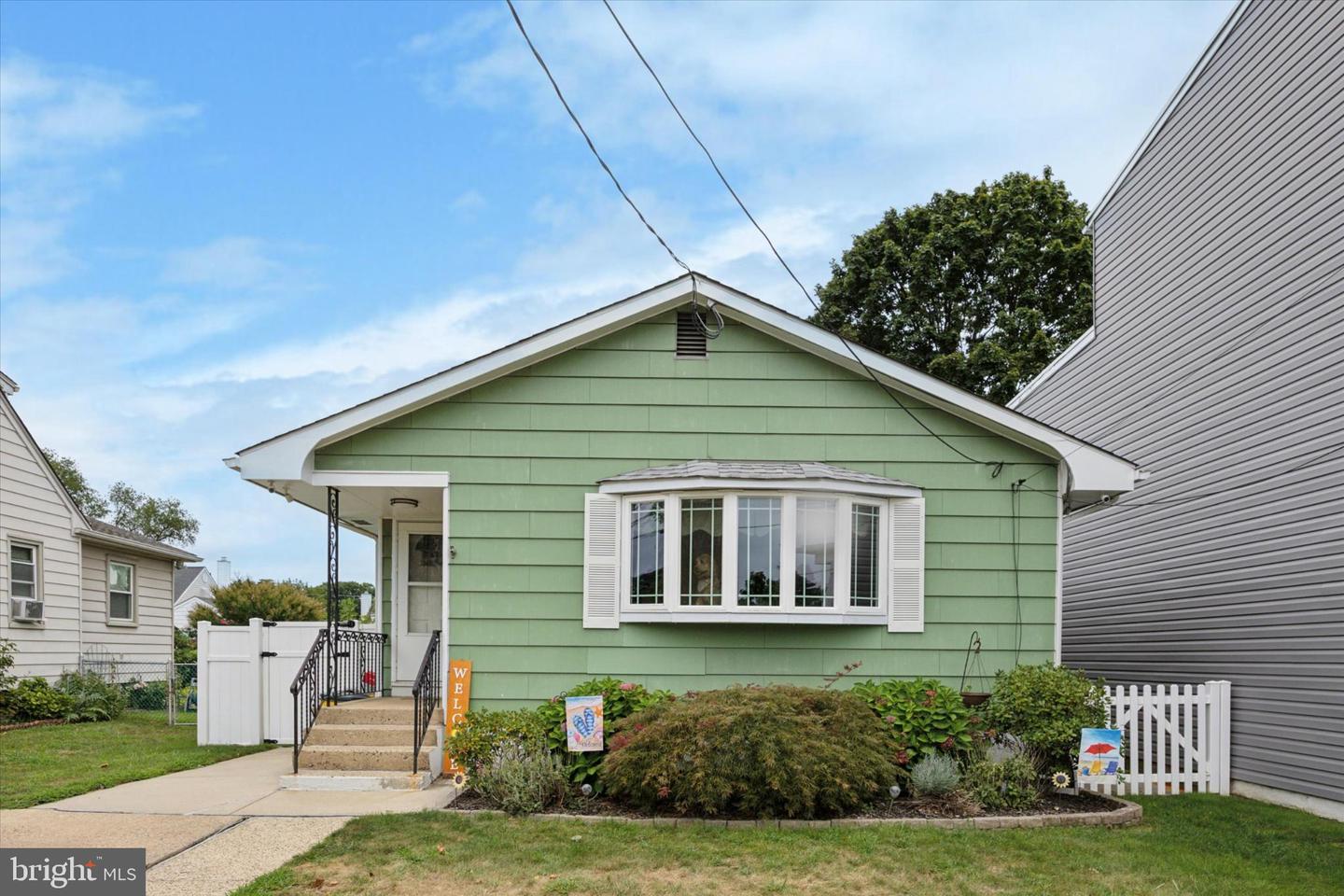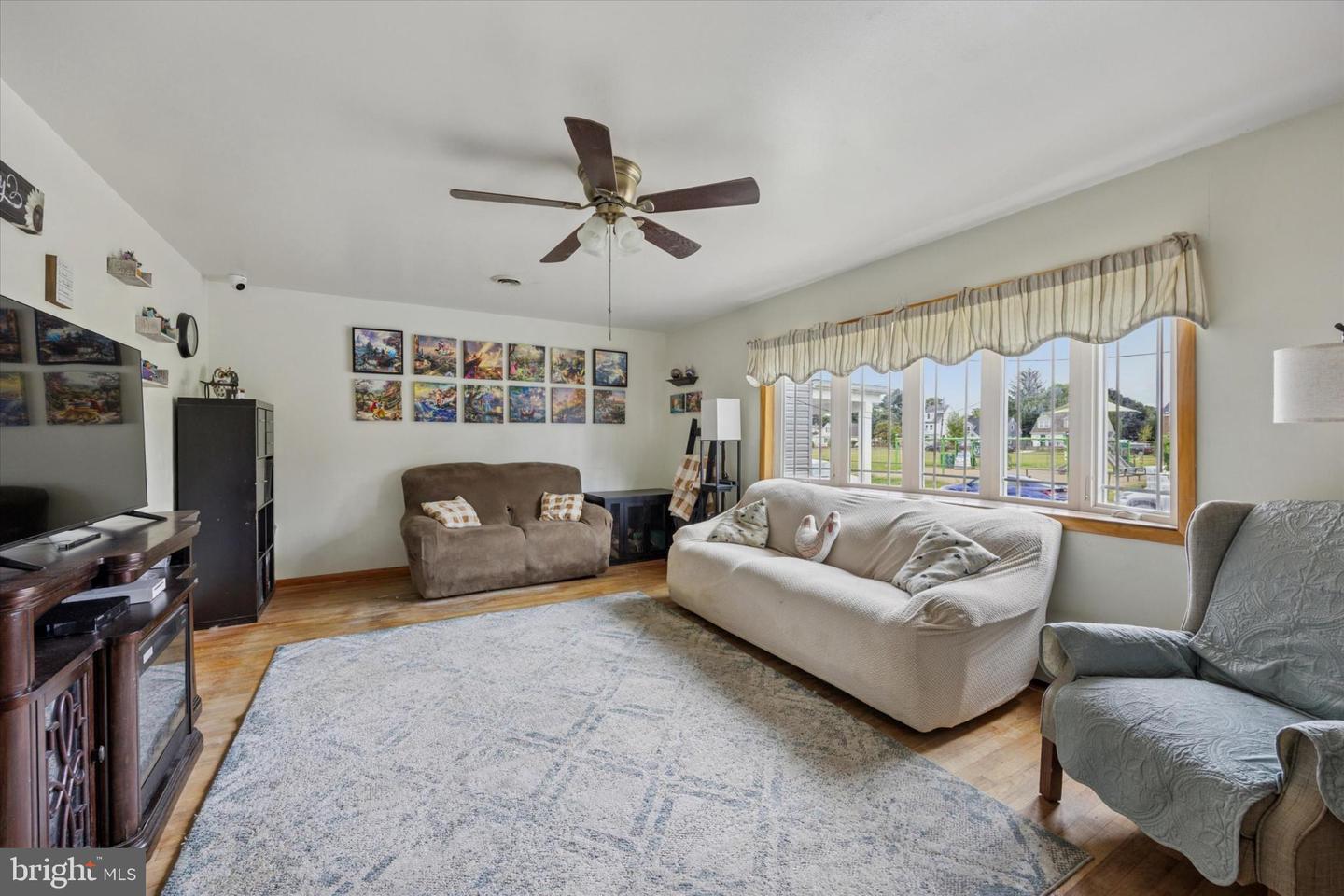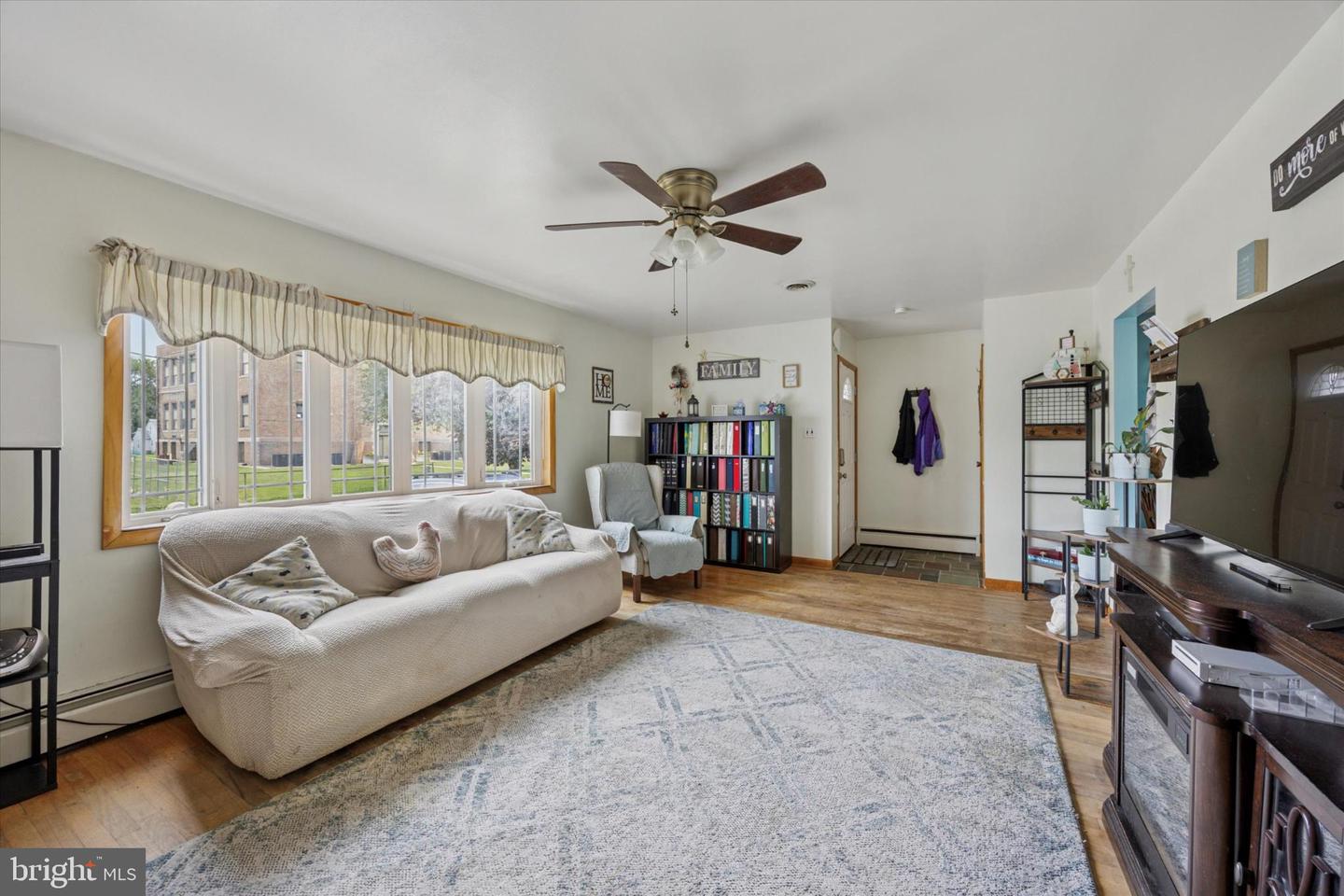


537 Redfern St, Hamilton, NJ 08610
$345,500
3
Beds
2
Baths
1,187
Sq Ft
Single Family
Pending
Listed by
Joseph Jurik
Keller Williams Premier
Last updated:
September 11, 2025, 07:27 AM
MLS#
NJME2064224
Source:
BRIGHTMLS
About This Home
Home Facts
Single Family
2 Baths
3 Bedrooms
Built in 1963
Price Summary
345,500
$291 per Sq. Ft.
MLS #:
NJME2064224
Last Updated:
September 11, 2025, 07:27 AM
Added:
23 day(s) ago
Rooms & Interior
Bedrooms
Total Bedrooms:
3
Bathrooms
Total Bathrooms:
2
Full Bathrooms:
2
Interior
Living Area:
1,187 Sq. Ft.
Structure
Structure
Architectural Style:
Ranch/Rambler
Building Area:
1,187 Sq. Ft.
Year Built:
1963
Lot
Lot Size (Sq. Ft):
3,920
Finances & Disclosures
Price:
$345,500
Price per Sq. Ft:
$291 per Sq. Ft.
Contact an Agent
Yes, I would like more information from Coldwell Banker. Please use and/or share my information with a Coldwell Banker agent to contact me about my real estate needs.
By clicking Contact I agree a Coldwell Banker Agent may contact me by phone or text message including by automated means and prerecorded messages about real estate services, and that I can access real estate services without providing my phone number. I acknowledge that I have read and agree to the Terms of Use and Privacy Notice.
Contact an Agent
Yes, I would like more information from Coldwell Banker. Please use and/or share my information with a Coldwell Banker agent to contact me about my real estate needs.
By clicking Contact I agree a Coldwell Banker Agent may contact me by phone or text message including by automated means and prerecorded messages about real estate services, and that I can access real estate services without providing my phone number. I acknowledge that I have read and agree to the Terms of Use and Privacy Notice.