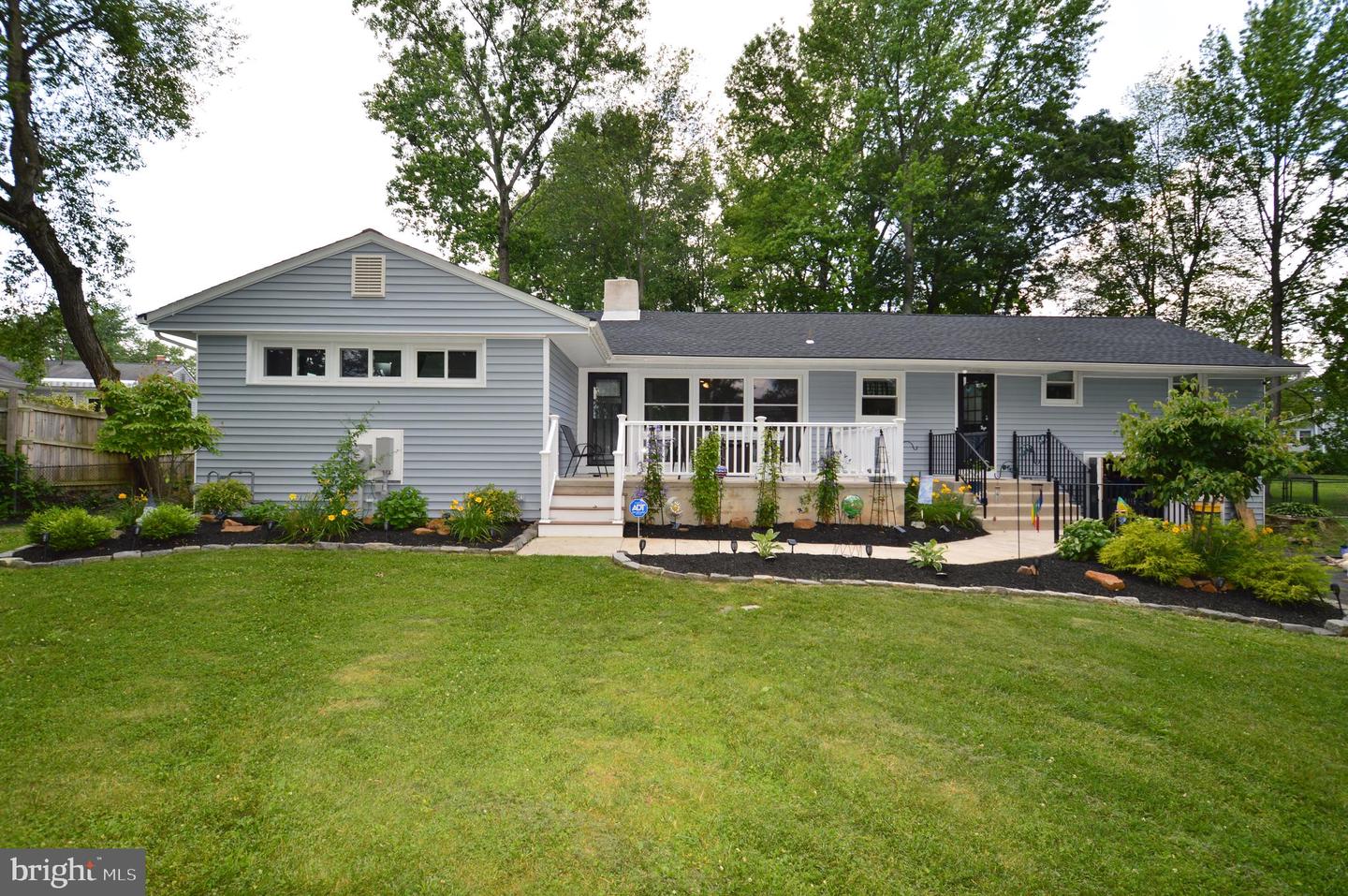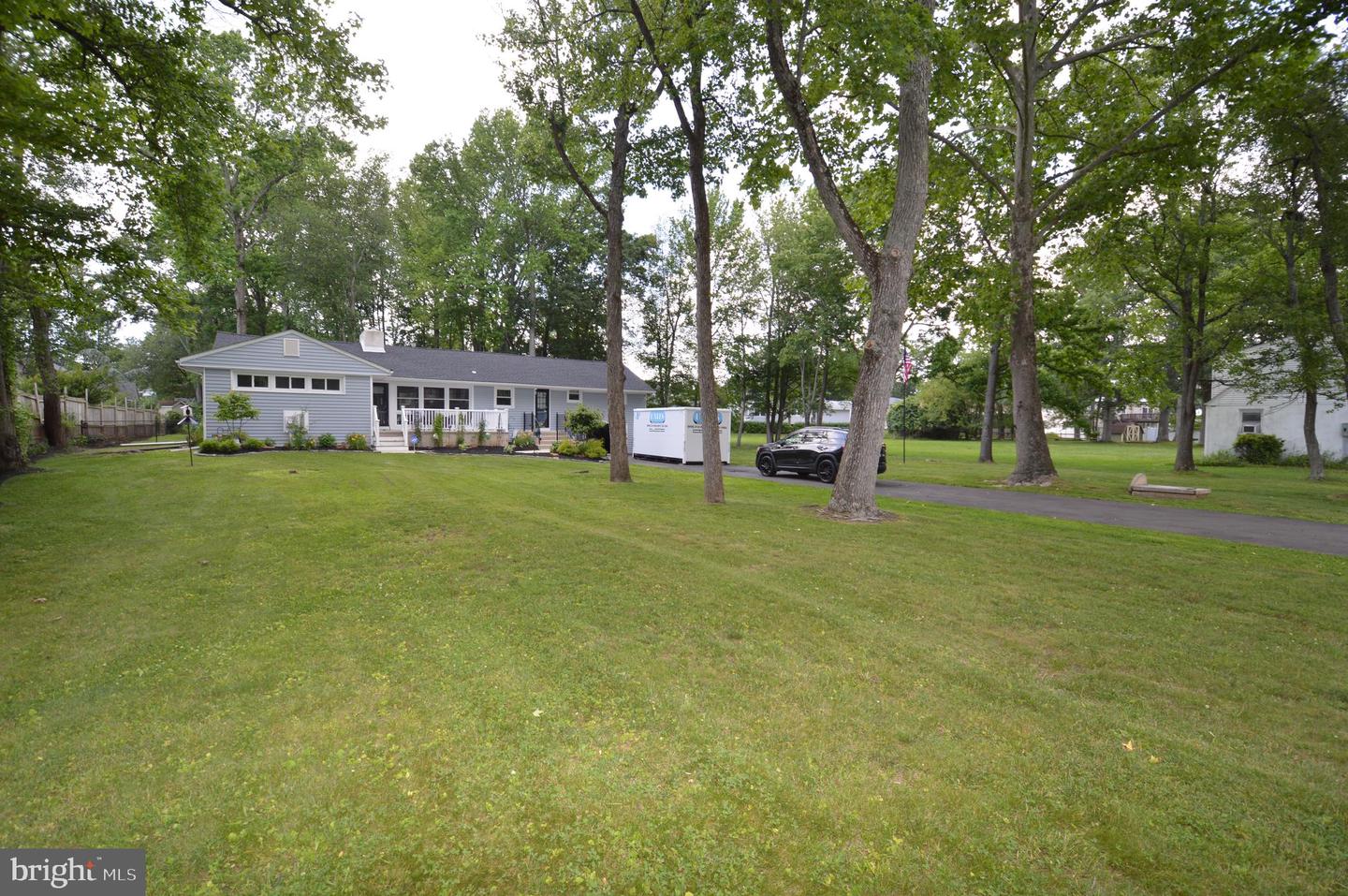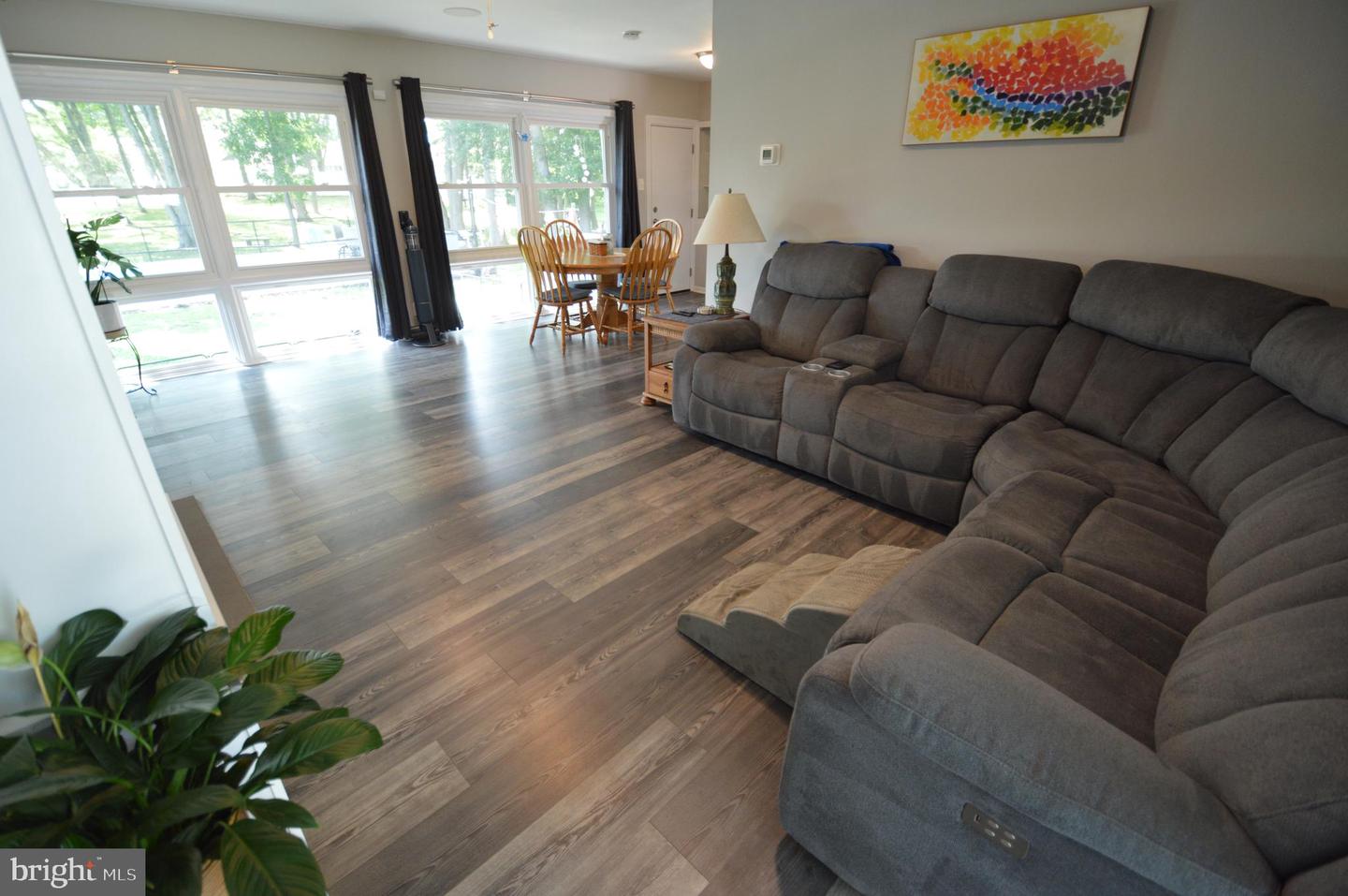


235 Paxson Ave, Hamilton, NJ 08690
$599,999
5
Beds
2
Baths
1,764
Sq Ft
Single Family
Pending
Listed by
Tyler Toth
RE/MAX Tri County
Last updated:
August 1, 2025, 10:10 AM
MLS#
NJME2061656
Source:
BRIGHTMLS
About This Home
Home Facts
Single Family
2 Baths
5 Bedrooms
Built in 1955
Price Summary
599,999
$340 per Sq. Ft.
MLS #:
NJME2061656
Last Updated:
August 1, 2025, 10:10 AM
Added:
a month ago
Rooms & Interior
Bedrooms
Total Bedrooms:
5
Bathrooms
Total Bathrooms:
2
Full Bathrooms:
2
Interior
Living Area:
1,764 Sq. Ft.
Structure
Structure
Architectural Style:
Raised Ranch/Rambler
Building Area:
1,764 Sq. Ft.
Year Built:
1955
Lot
Lot Size (Sq. Ft):
43,124
Finances & Disclosures
Price:
$599,999
Price per Sq. Ft:
$340 per Sq. Ft.
Contact an Agent
Yes, I would like more information from Coldwell Banker. Please use and/or share my information with a Coldwell Banker agent to contact me about my real estate needs.
By clicking Contact I agree a Coldwell Banker Agent may contact me by phone or text message including by automated means and prerecorded messages about real estate services, and that I can access real estate services without providing my phone number. I acknowledge that I have read and agree to the Terms of Use and Privacy Notice.
Contact an Agent
Yes, I would like more information from Coldwell Banker. Please use and/or share my information with a Coldwell Banker agent to contact me about my real estate needs.
By clicking Contact I agree a Coldwell Banker Agent may contact me by phone or text message including by automated means and prerecorded messages about real estate services, and that I can access real estate services without providing my phone number. I acknowledge that I have read and agree to the Terms of Use and Privacy Notice.