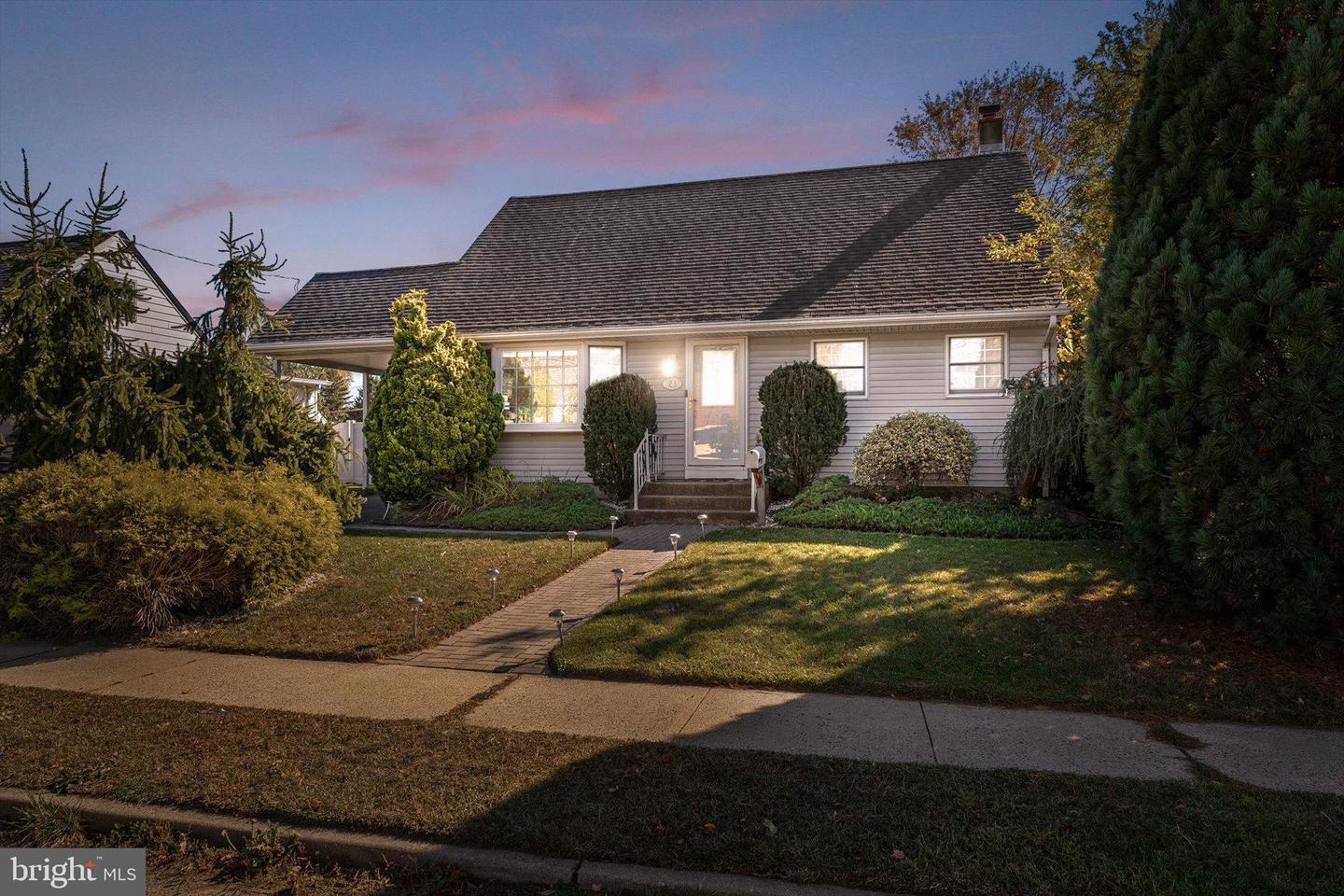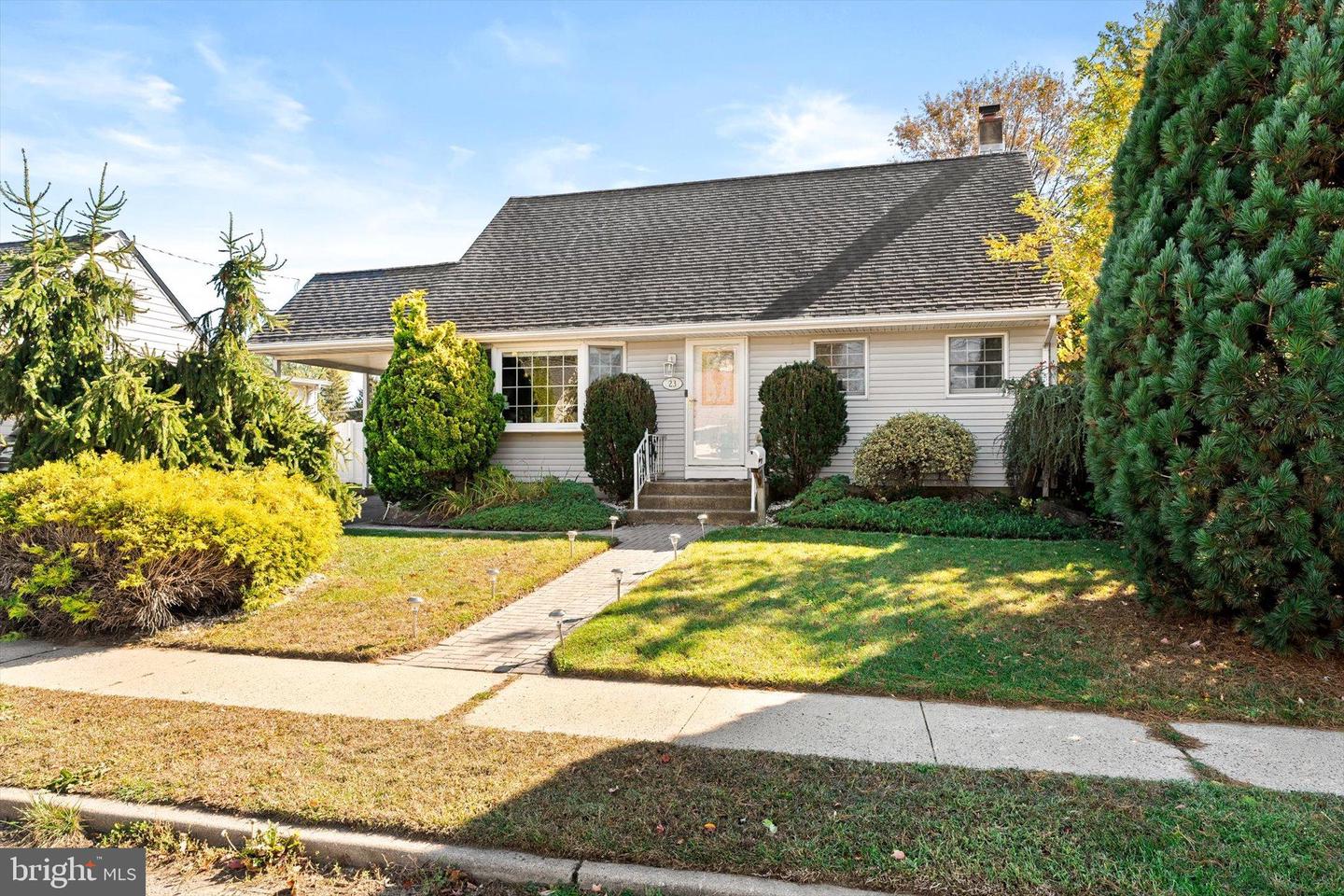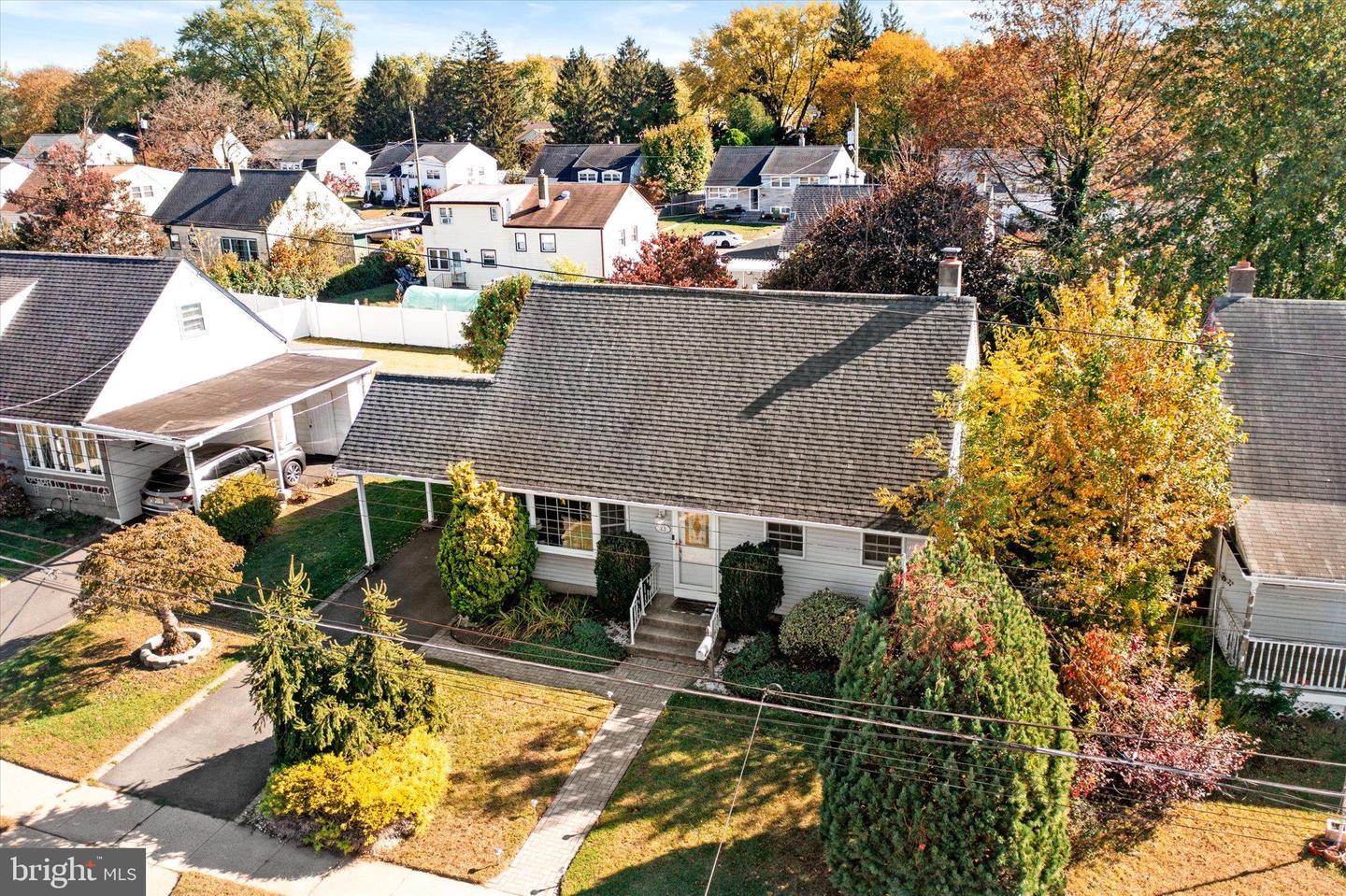


Listed by
John A Moore
Weichert - The Asbury Group
Last updated:
November 21, 2025, 03:51 PM
MLS#
NJME2069410
Source:
BRIGHTMLS
About This Home
Home Facts
Single Family
2 Baths
4 Bedrooms
Built in 1961
Price Summary
474,900
$340 per Sq. Ft.
MLS #:
NJME2069410
Last Updated:
November 21, 2025, 03:51 PM
Added:
16 day(s) ago
Rooms & Interior
Bedrooms
Total Bedrooms:
4
Bathrooms
Total Bathrooms:
2
Full Bathrooms:
2
Interior
Living Area:
1,394 Sq. Ft.
Structure
Structure
Architectural Style:
Cape Cod
Building Area:
1,394 Sq. Ft.
Year Built:
1961
Lot
Lot Size (Sq. Ft):
6,534
Finances & Disclosures
Price:
$474,900
Price per Sq. Ft:
$340 per Sq. Ft.
Contact an Agent
Yes, I would like more information from Coldwell Banker. Please use and/or share my information with a Coldwell Banker agent to contact me about my real estate needs.
By clicking Contact I agree a Coldwell Banker Agent may contact me by phone or text message including by automated means and prerecorded messages about real estate services, and that I can access real estate services without providing my phone number. I acknowledge that I have read and agree to the Terms of Use and Privacy Notice.
Contact an Agent
Yes, I would like more information from Coldwell Banker. Please use and/or share my information with a Coldwell Banker agent to contact me about my real estate needs.
By clicking Contact I agree a Coldwell Banker Agent may contact me by phone or text message including by automated means and prerecorded messages about real estate services, and that I can access real estate services without providing my phone number. I acknowledge that I have read and agree to the Terms of Use and Privacy Notice.