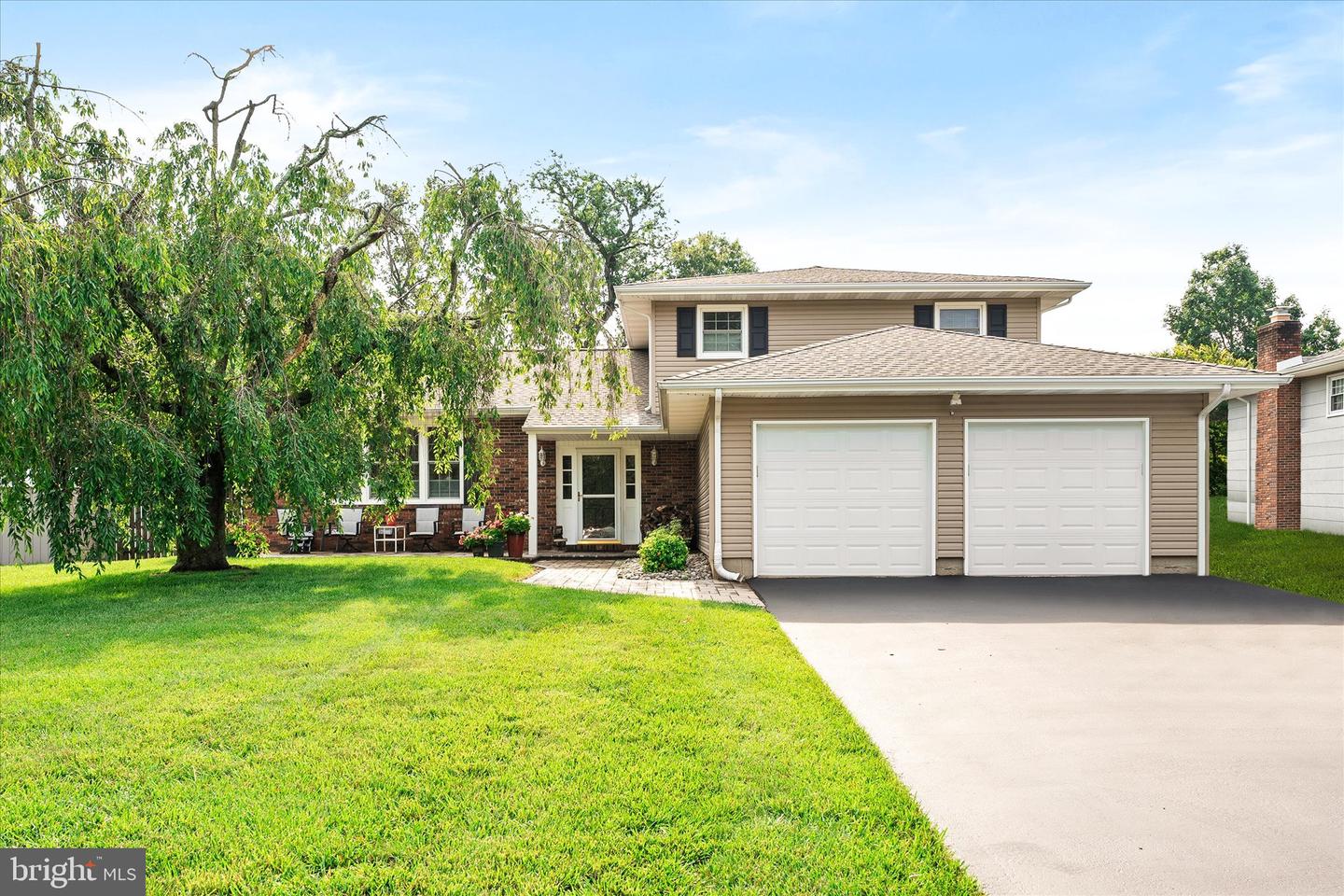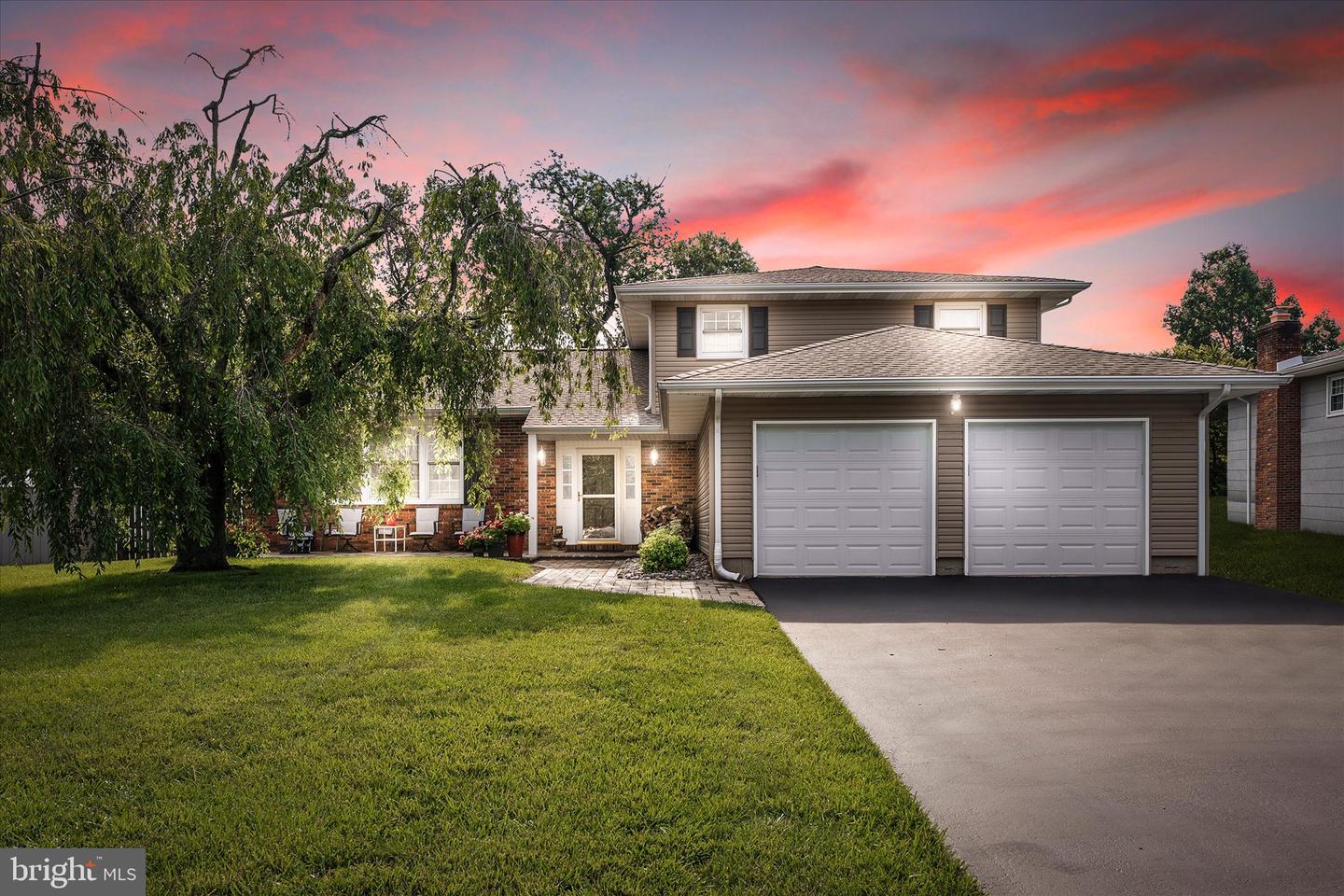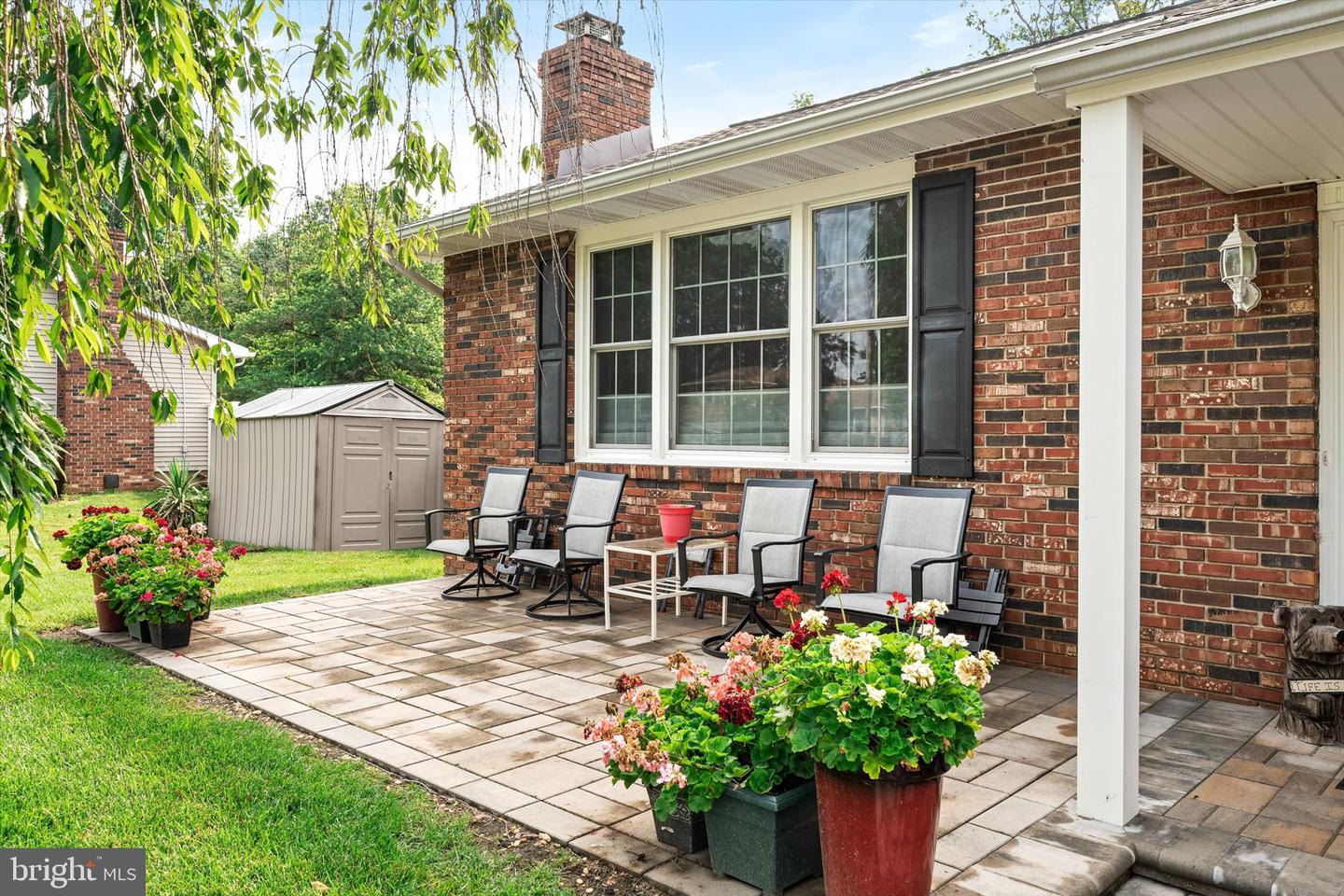


85 Tudor Dr, Hamilton, NJ 08690
$689,000
4
Beds
3
Baths
2,495
Sq Ft
Single Family
Pending
Listed by
Desiree Daniels
RE/MAX Tri County
Last updated:
November 8, 2025, 08:26 AM
MLS#
NJME2065016
Source:
BRIGHTMLS
About This Home
Home Facts
Single Family
3 Baths
4 Bedrooms
Built in 1974
Price Summary
689,000
$276 per Sq. Ft.
MLS #:
NJME2065016
Last Updated:
November 8, 2025, 08:26 AM
Added:
2 month(s) ago
Rooms & Interior
Bedrooms
Total Bedrooms:
4
Bathrooms
Total Bathrooms:
3
Full Bathrooms:
3
Interior
Living Area:
2,495 Sq. Ft.
Structure
Structure
Architectural Style:
Colonial
Building Area:
2,495 Sq. Ft.
Year Built:
1974
Lot
Lot Size (Sq. Ft):
14,810
Finances & Disclosures
Price:
$689,000
Price per Sq. Ft:
$276 per Sq. Ft.
Contact an Agent
Yes, I would like more information from Coldwell Banker. Please use and/or share my information with a Coldwell Banker agent to contact me about my real estate needs.
By clicking Contact I agree a Coldwell Banker Agent may contact me by phone or text message including by automated means and prerecorded messages about real estate services, and that I can access real estate services without providing my phone number. I acknowledge that I have read and agree to the Terms of Use and Privacy Notice.
Contact an Agent
Yes, I would like more information from Coldwell Banker. Please use and/or share my information with a Coldwell Banker agent to contact me about my real estate needs.
By clicking Contact I agree a Coldwell Banker Agent may contact me by phone or text message including by automated means and prerecorded messages about real estate services, and that I can access real estate services without providing my phone number. I acknowledge that I have read and agree to the Terms of Use and Privacy Notice.