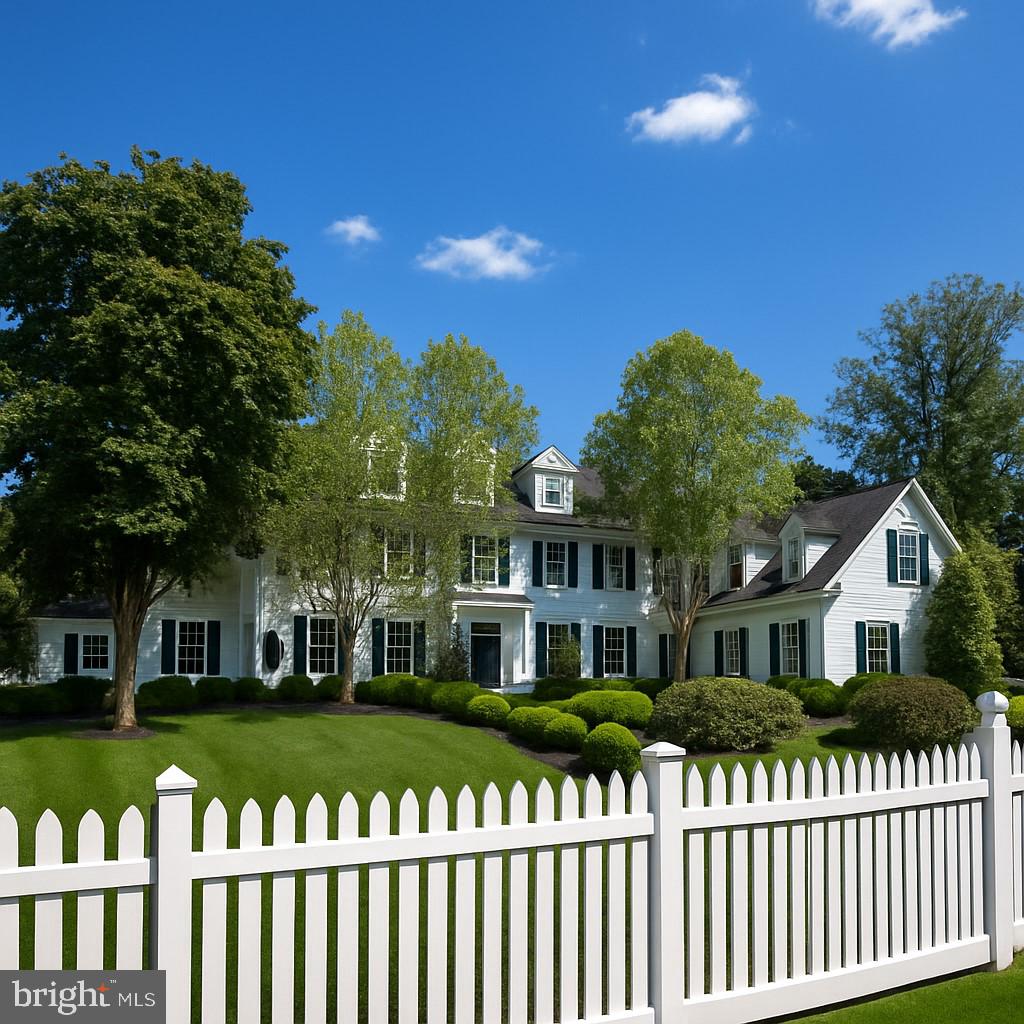420 Kings Highway West, Haddonfield, NJ 08033
Nestled in the heart of Haddonfield, this distinguished residence blends classic architectural elegance with modern convenience, creating an extraordinary living experience. A stately Bluestone walkway and inviting front porch leads to a professionally landscaped boxwood garden, complemented by a full irrigation system and state-of-the-art security. Crafted with impeccable attention to detail, the home features Hardie Plank siding, wood shutters, and intricate cornice work, while steel I-beam construction ensures enduring strength. Inside, soaring 10-foot ceilings, Andersen windows, and a sophisticated lighting design with low-voltage wired candles on separate timers enhance the ambiance. Designed for effortless luxury, the home boasts front and rear staircases, a private elevator and an advanced 400-amp electric system. The heated five-car garage, complete with 8-foot insulated doors and refined wainscoting, offers both practicality and aesthetic appeal.
A dramatic foyer welcomes you with a grand staircase and an elegant chandelier, setting the tone for the home’s refined interiors. The formal living room is bathed in natural light, while the expansive great room captivates with a gas fireplace, stone veneer, crown molding, and rich wainscoting. The chef’s kitchen is a masterpiece, equipped with a Wolf range with griddle and oven, Subzero refrigerator, built-in microwave, custom cabinetry, and a cozy fireplace for added warmth. A sophisticated buffet room with a wine cooler, sink, and dishwasher, along with a fully equipped catering kitchen featuring an ice maker, refrigerator, and washer/dryer, ensures effortless entertaining. A beautifully appointed conservatory with a gas log fireplace provides a serene retreat, while a breezeway leads to an outdoor sanctuary with a stone fireplace and built-in grill, perfect for year-round enjoyment.
The second-floor primary suite is a private haven, offering a serene sitting area, a raised-hearth fireplace, cherry flooring, and recessed lighting. Designed for ultimate comfort, the suite boasts dual custom his-and-her baths—her spa-inspired retreat with a soaking tub, walk-in rain shower, and elegant vanity, and his refined space with a walk-in rain shower and custom cabinetry. A generous walk-in closet, complete with an island, built-in storage, and a private washer/dryer, completes the suite. Three additional bedrooms, each with walk-in closets and en-suite baths, provide luxurious accommodations. A dedicated laundry room with a soaking sink, pocket door, and ample storage enhances everyday convenience. The third floor offers a separate, climate-controlled living space with additional storage, perfect for a private retreat or guest quarters.
The fully finished lower level is designed for both entertainment and relaxation, featuring a state-of-the-art theater room with surround sound, a projection TV, and a double-sided fireplace. A well-appointed gym/exercise room, a full kitchen with quartz countertops, a refrigerator, dishwasher, and sink, and a stylish full bath complete the space. Additional storage areas house essential utilities, including the boiler, hot water heater, and hose bib shut-offs, ensuring seamless functionality throughout the home.
With its exquisite craftsmanship, thoughtful design, and luxurious amenities, this exceptional home is a rare offering in one of Haddonfield’s most coveted locations, where timeless beauty meets modern sophistication
