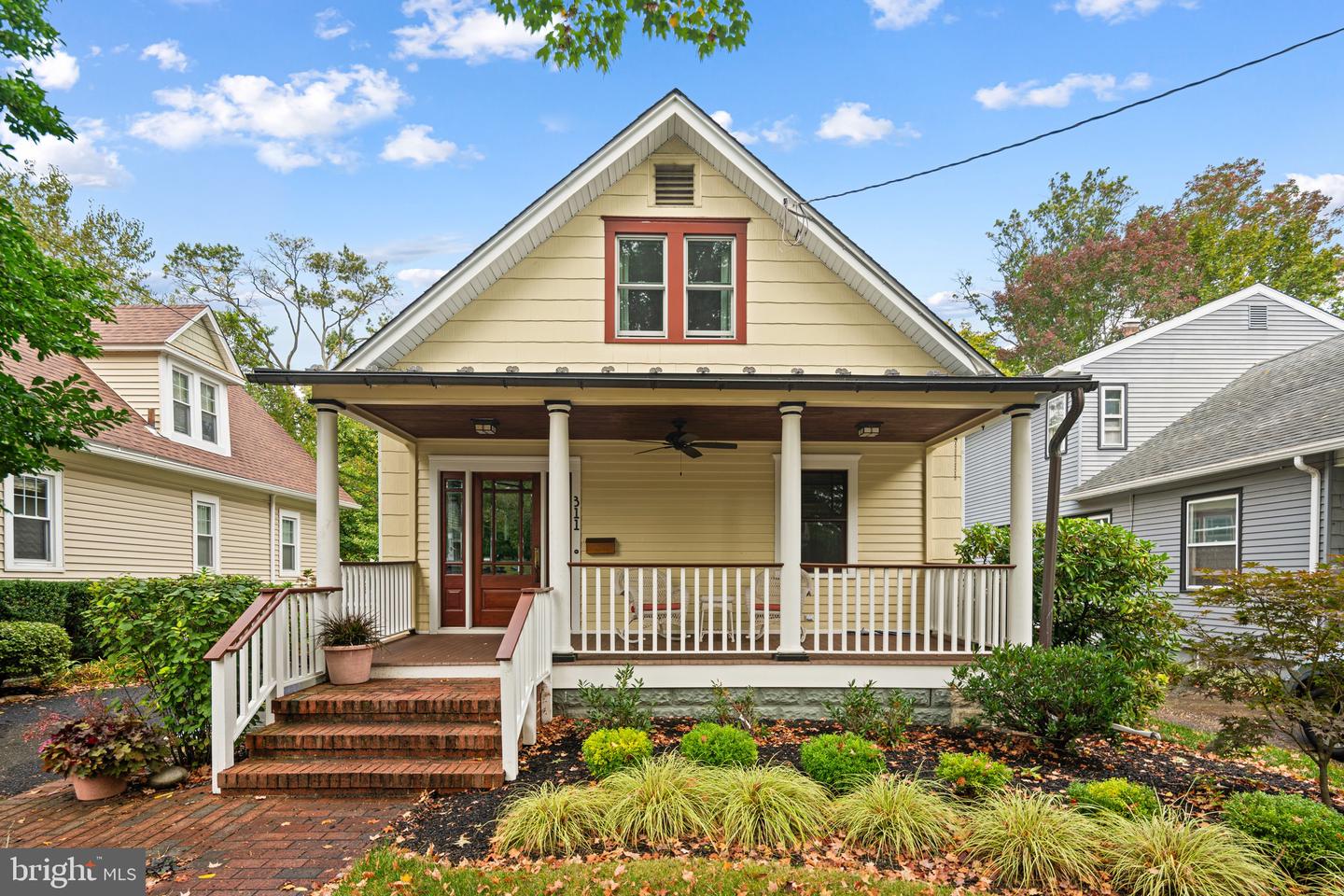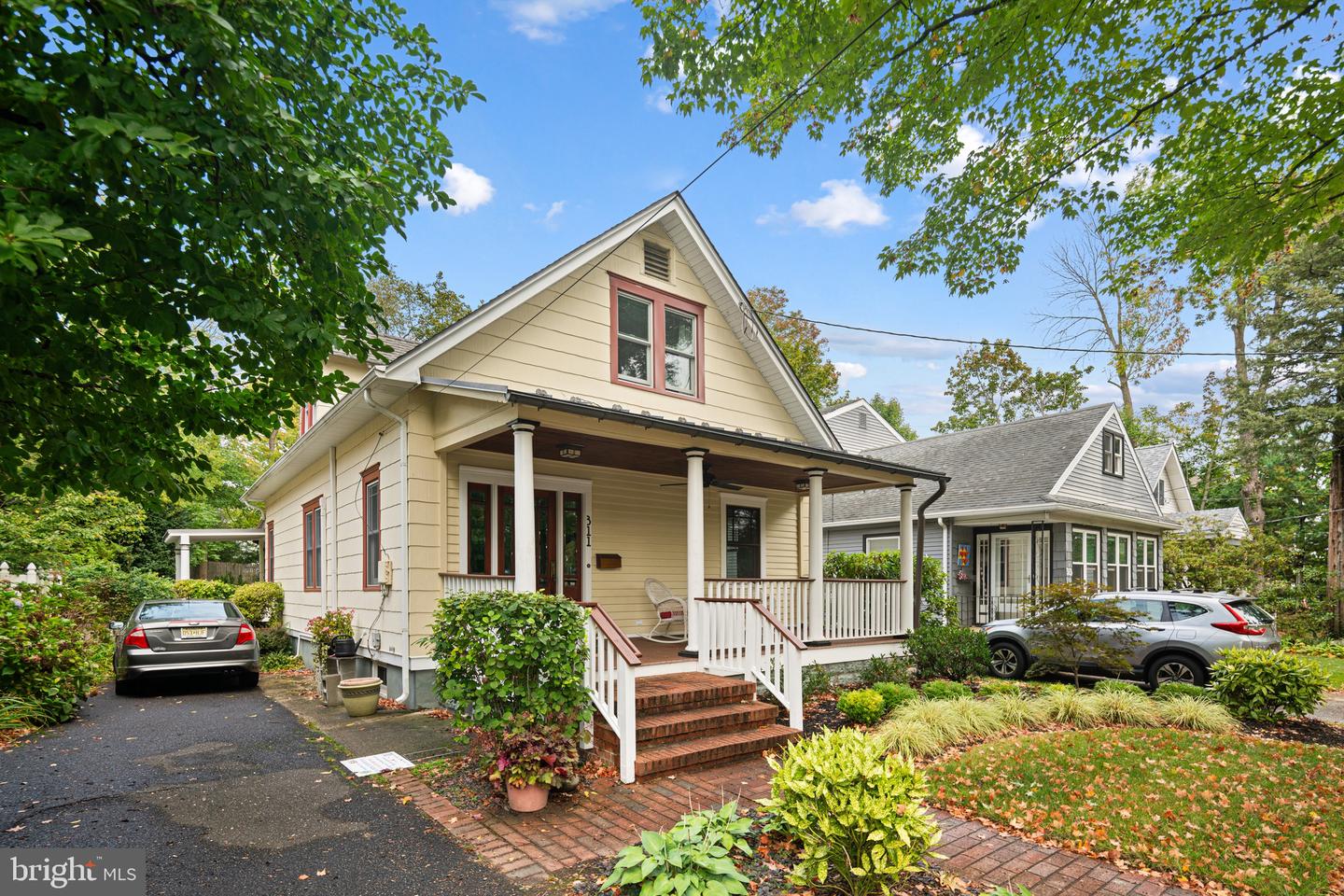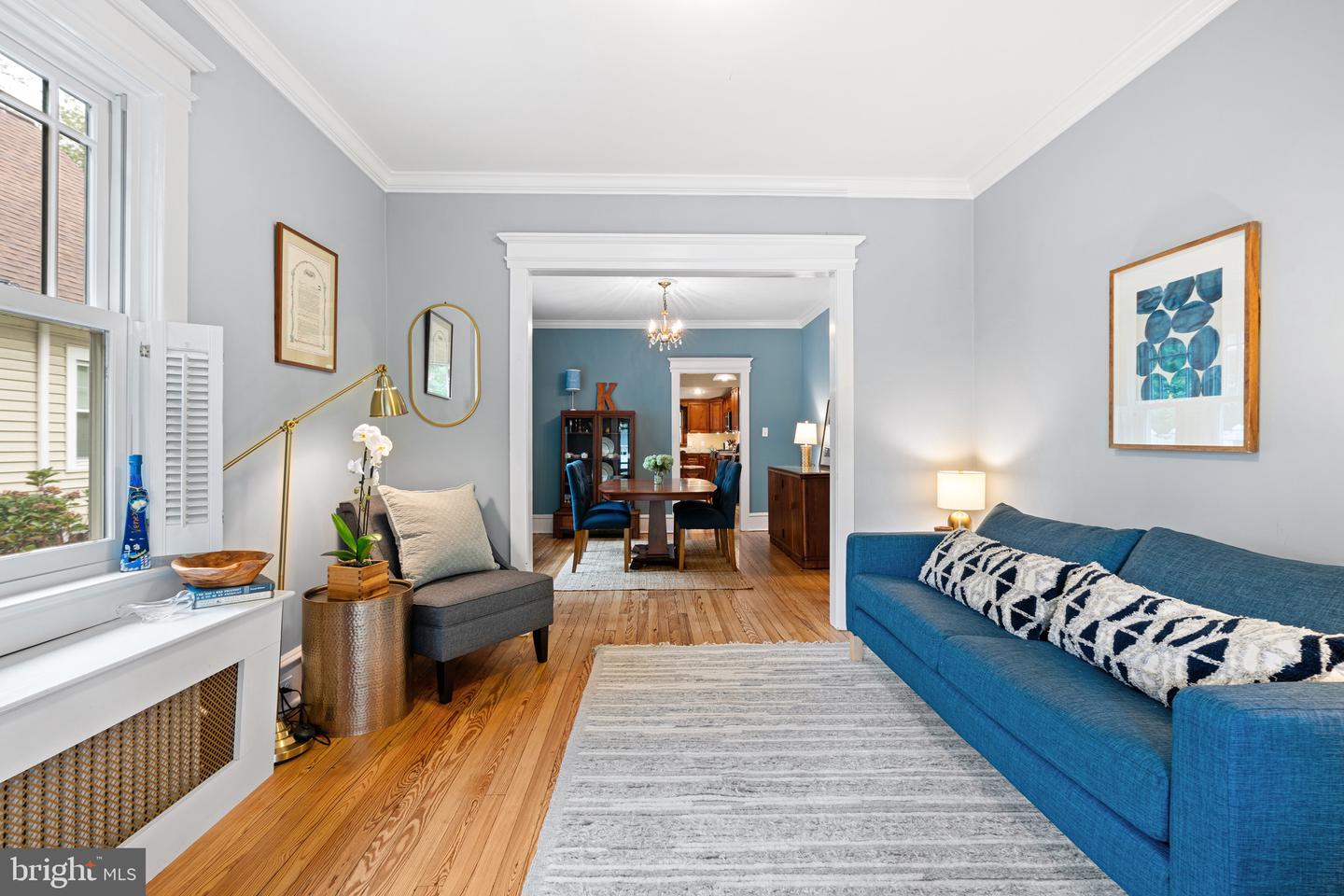


311 Lincoln Ave, Haddonfield, NJ 08033
$649,000
3
Beds
2
Baths
1,430
Sq Ft
Single Family
Pending
Listed by
Jeanne "Lisa" Wolschina
Lisa Wolschina & Associates, Inc.
Last updated:
November 21, 2025, 08:42 AM
MLS#
NJCD2102056
Source:
BRIGHTMLS
About This Home
Home Facts
Single Family
2 Baths
3 Bedrooms
Built in 1910
Price Summary
649,000
$453 per Sq. Ft.
MLS #:
NJCD2102056
Last Updated:
November 21, 2025, 08:42 AM
Added:
a month ago
Rooms & Interior
Bedrooms
Total Bedrooms:
3
Bathrooms
Total Bathrooms:
2
Full Bathrooms:
2
Interior
Living Area:
1,430 Sq. Ft.
Structure
Structure
Architectural Style:
Bungalow, Traditional
Building Area:
1,430 Sq. Ft.
Year Built:
1910
Lot
Lot Size (Sq. Ft):
8,276
Finances & Disclosures
Price:
$649,000
Price per Sq. Ft:
$453 per Sq. Ft.
Contact an Agent
Yes, I would like more information from Coldwell Banker. Please use and/or share my information with a Coldwell Banker agent to contact me about my real estate needs.
By clicking Contact I agree a Coldwell Banker Agent may contact me by phone or text message including by automated means and prerecorded messages about real estate services, and that I can access real estate services without providing my phone number. I acknowledge that I have read and agree to the Terms of Use and Privacy Notice.
Contact an Agent
Yes, I would like more information from Coldwell Banker. Please use and/or share my information with a Coldwell Banker agent to contact me about my real estate needs.
By clicking Contact I agree a Coldwell Banker Agent may contact me by phone or text message including by automated means and prerecorded messages about real estate services, and that I can access real estate services without providing my phone number. I acknowledge that I have read and agree to the Terms of Use and Privacy Notice.