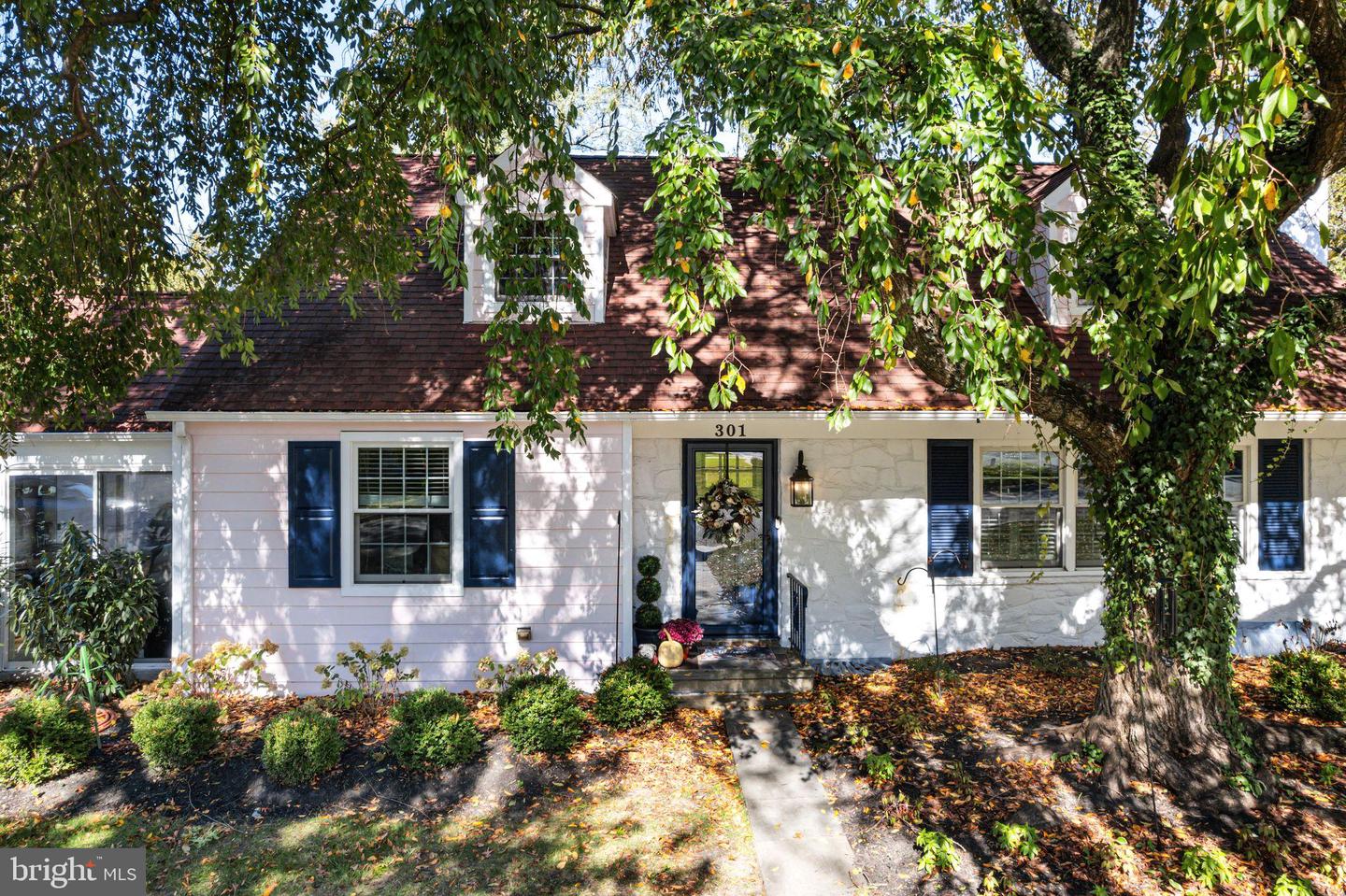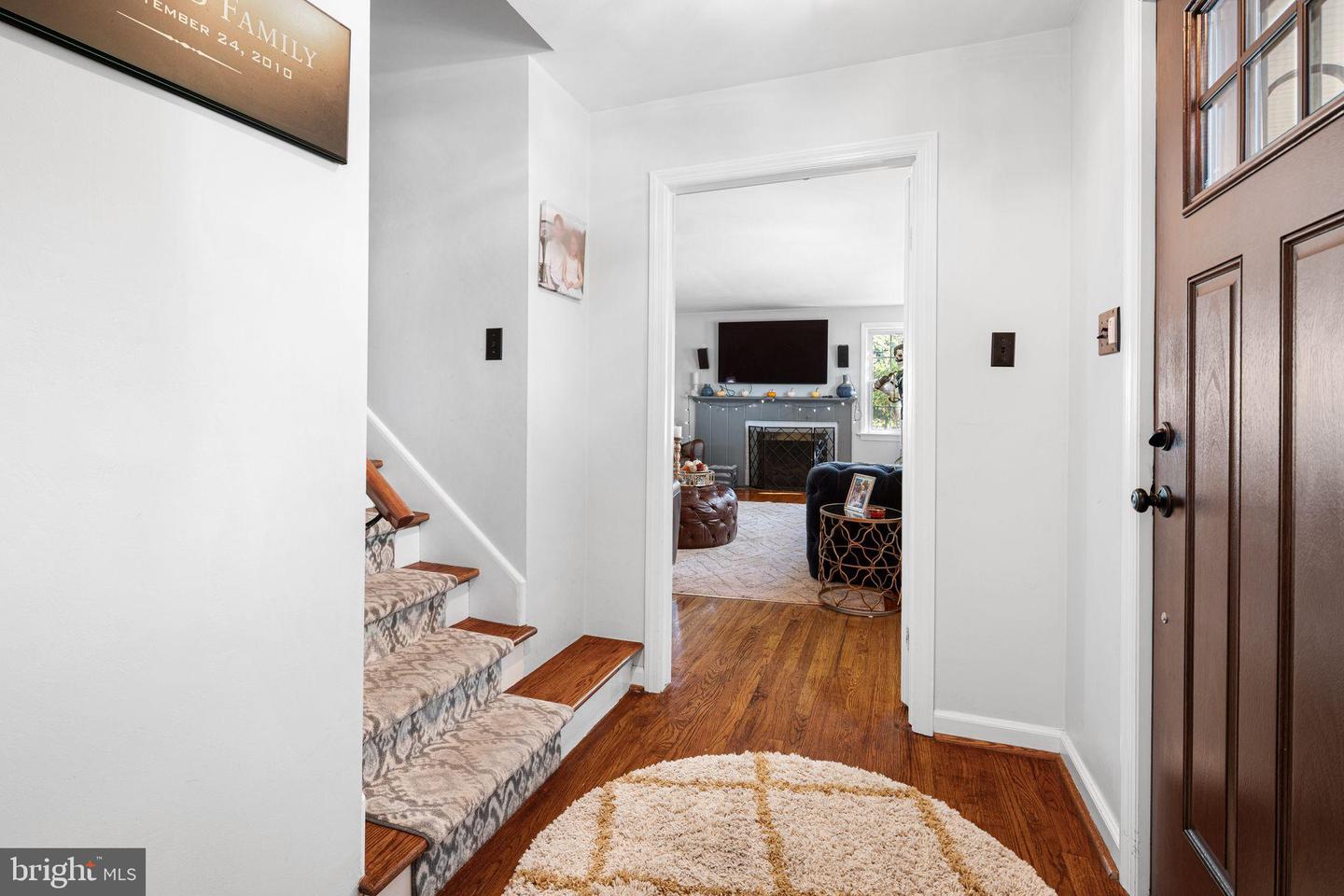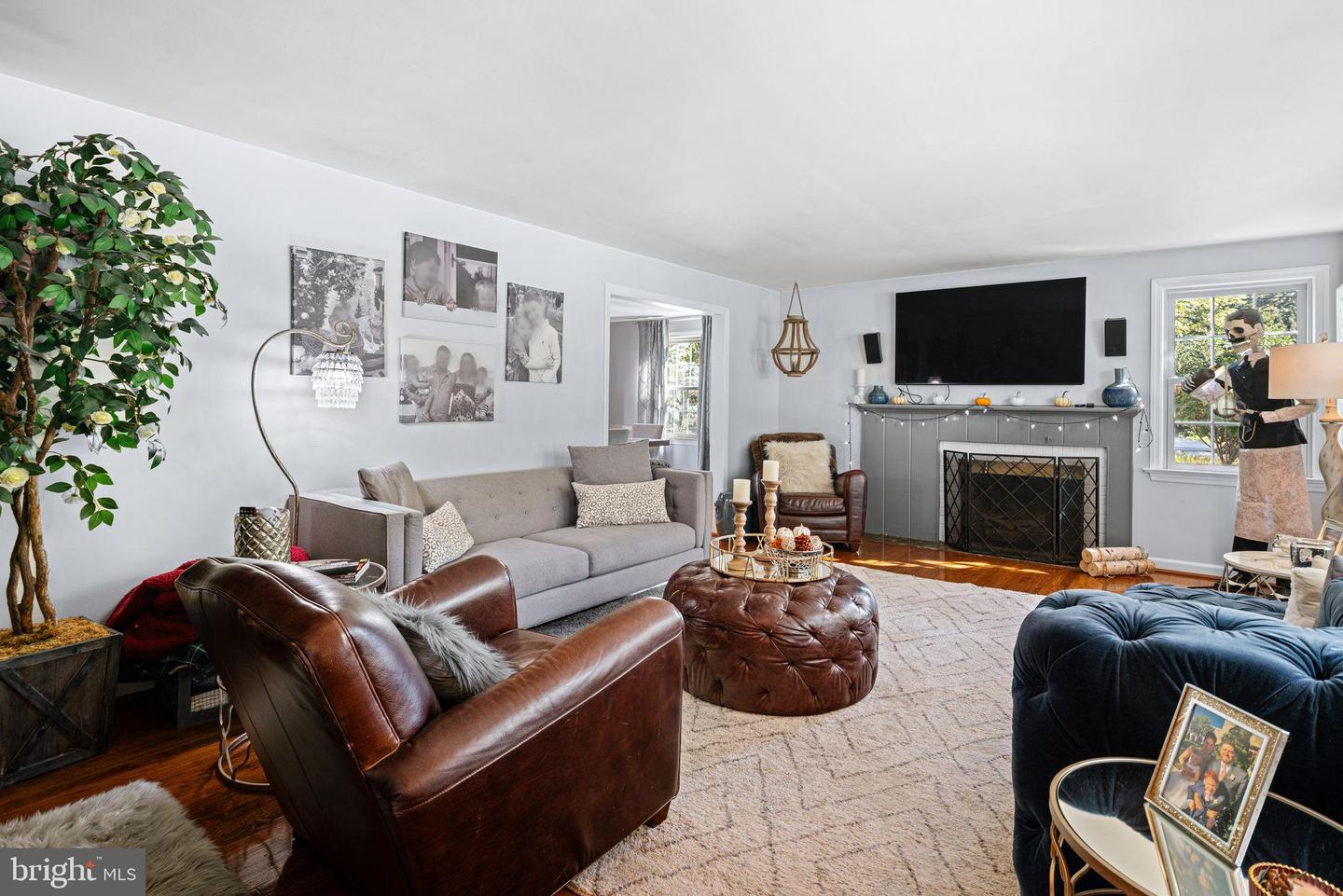


301 Bradshaw Ave, Haddonfield, NJ 08033
$925,000
3
Beds
2
Baths
2,600
Sq Ft
Single Family
Pending
Listed by
Kathleen M Siedell
Jeanne "Lisa" Wolschina
Lisa Wolschina & Associates, Inc.
Last updated:
November 21, 2025, 08:42 AM
MLS#
NJCD2105048
Source:
BRIGHTMLS
About This Home
Home Facts
Single Family
2 Baths
3 Bedrooms
Built in 1950
Price Summary
925,000
$355 per Sq. Ft.
MLS #:
NJCD2105048
Last Updated:
November 21, 2025, 08:42 AM
Added:
22 day(s) ago
Rooms & Interior
Bedrooms
Total Bedrooms:
3
Bathrooms
Total Bathrooms:
2
Full Bathrooms:
2
Interior
Living Area:
2,600 Sq. Ft.
Structure
Structure
Architectural Style:
Cape Cod
Building Area:
2,600 Sq. Ft.
Year Built:
1950
Lot
Lot Size (Sq. Ft):
11,761
Finances & Disclosures
Price:
$925,000
Price per Sq. Ft:
$355 per Sq. Ft.
Contact an Agent
Yes, I would like more information from Coldwell Banker. Please use and/or share my information with a Coldwell Banker agent to contact me about my real estate needs.
By clicking Contact I agree a Coldwell Banker Agent may contact me by phone or text message including by automated means and prerecorded messages about real estate services, and that I can access real estate services without providing my phone number. I acknowledge that I have read and agree to the Terms of Use and Privacy Notice.
Contact an Agent
Yes, I would like more information from Coldwell Banker. Please use and/or share my information with a Coldwell Banker agent to contact me about my real estate needs.
By clicking Contact I agree a Coldwell Banker Agent may contact me by phone or text message including by automated means and prerecorded messages about real estate services, and that I can access real estate services without providing my phone number. I acknowledge that I have read and agree to the Terms of Use and Privacy Notice.