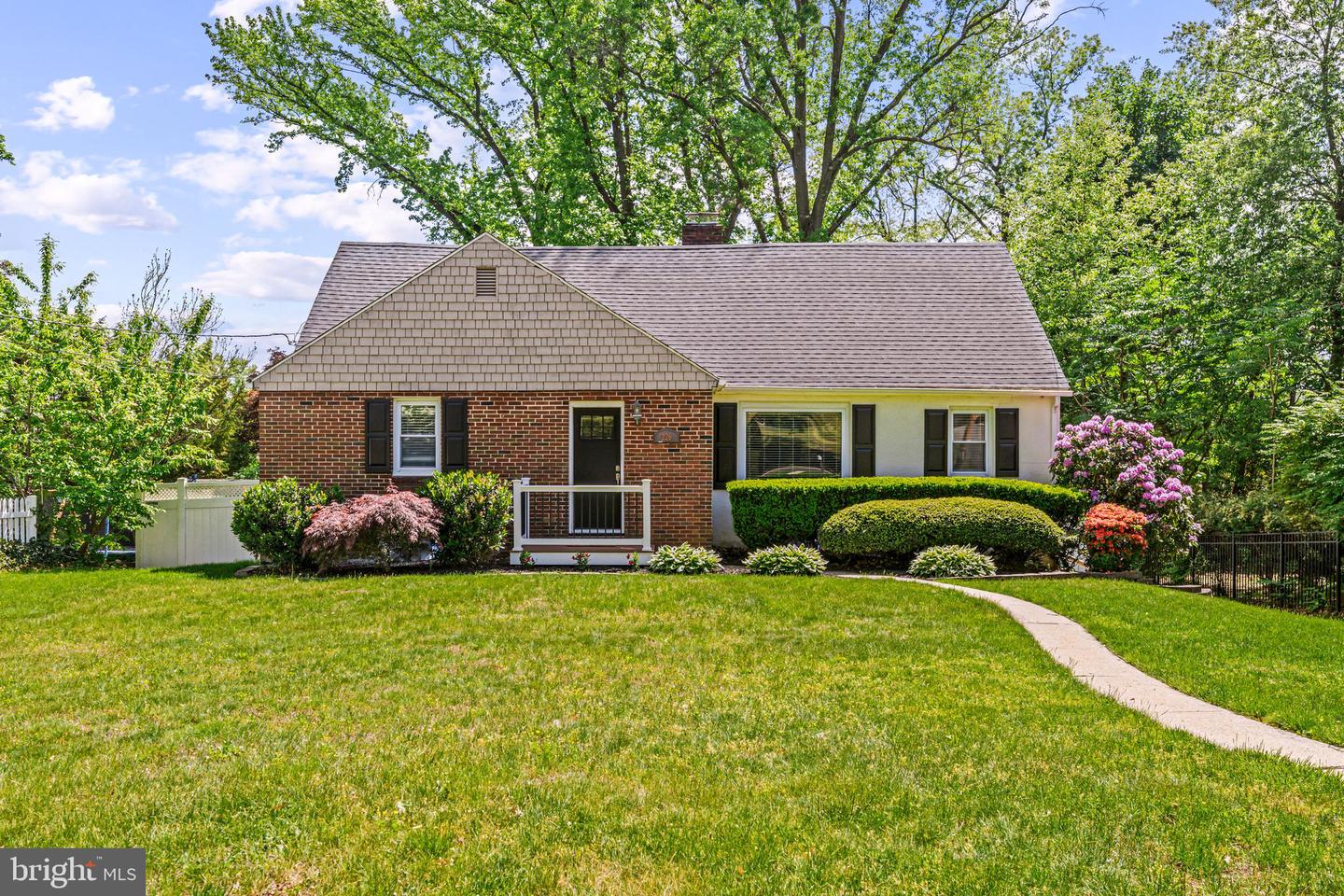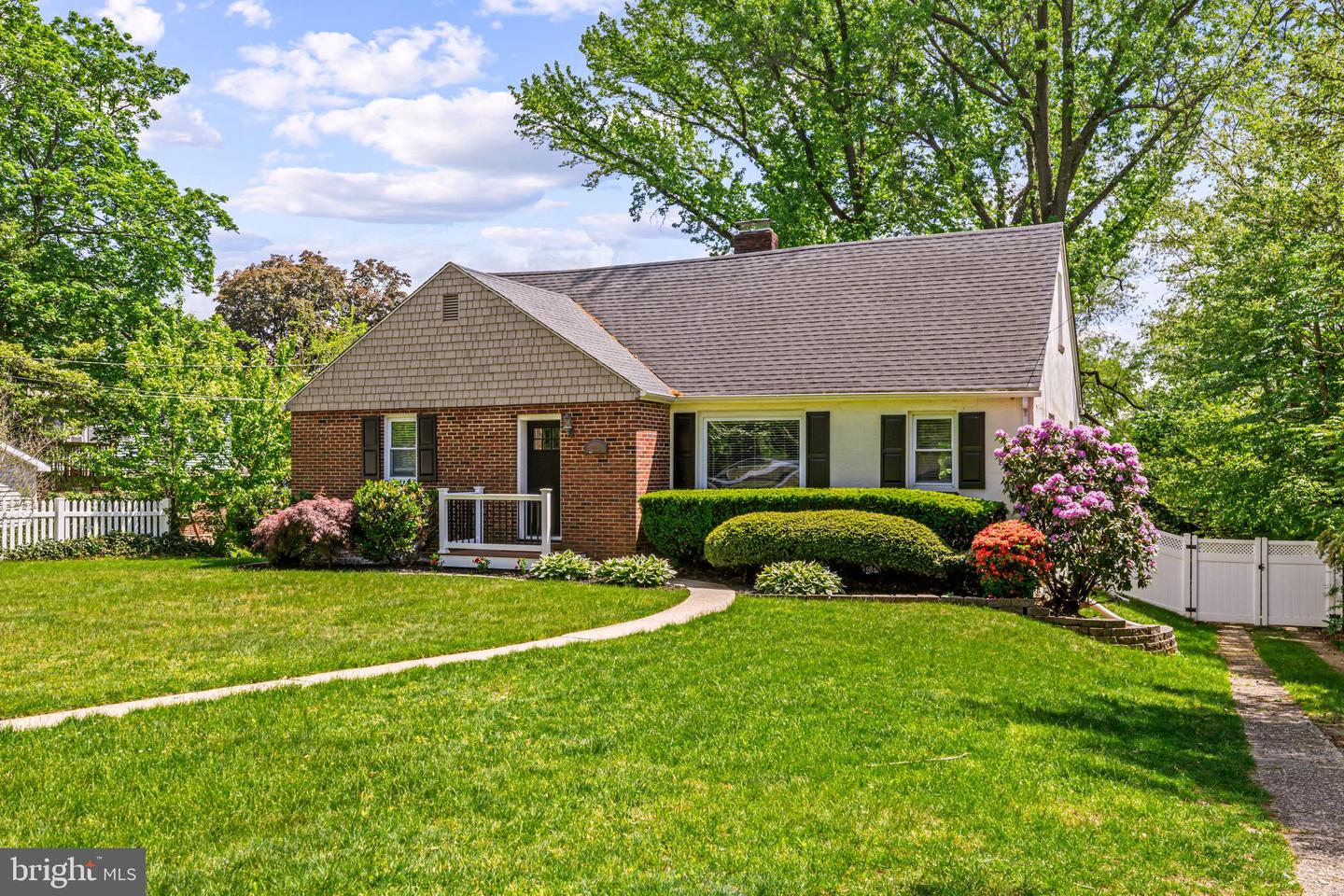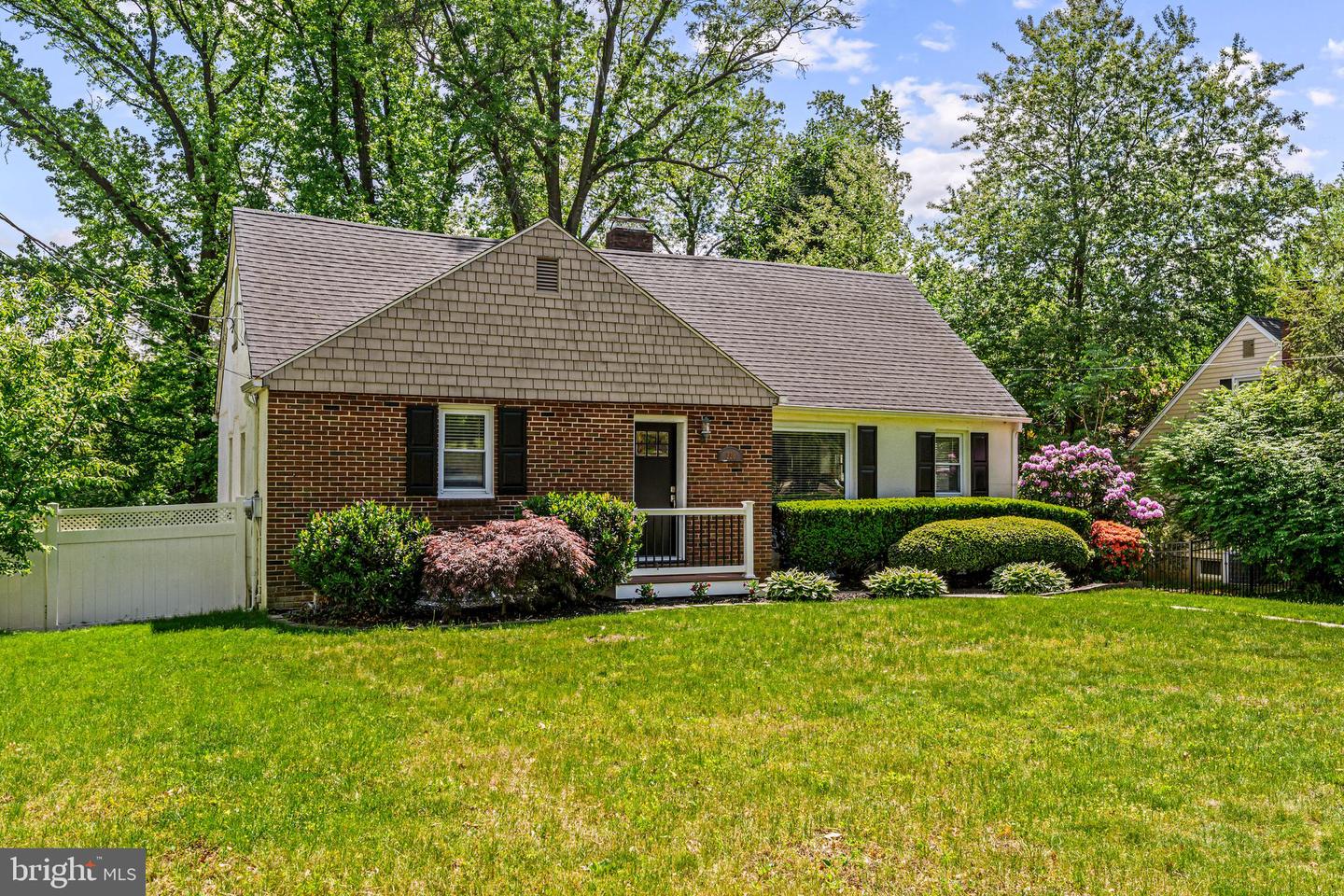


226 Hutchinson Ave, Haddonfield, NJ 08033
$599,900
4
Beds
2
Baths
1,800
Sq Ft
Single Family
Coming Soon
Listed by
Colleen Hadden
Compass New Jersey, LLC. - Haddon Township
Last updated:
May 12, 2025, 05:42 PM
MLS#
NJCD2077848
Source:
BRIGHTMLS
About This Home
Home Facts
Single Family
2 Baths
4 Bedrooms
Built in 1950
Price Summary
599,900
$333 per Sq. Ft.
MLS #:
NJCD2077848
Last Updated:
May 12, 2025, 05:42 PM
Added:
7 day(s) ago
Rooms & Interior
Bedrooms
Total Bedrooms:
4
Bathrooms
Total Bathrooms:
2
Full Bathrooms:
2
Interior
Living Area:
1,800 Sq. Ft.
Structure
Structure
Architectural Style:
Cape Cod
Building Area:
1,800 Sq. Ft.
Year Built:
1950
Lot
Lot Size (Sq. Ft):
10,018
Finances & Disclosures
Price:
$599,900
Price per Sq. Ft:
$333 per Sq. Ft.
See this home in person
Attend an upcoming open house
Sun, May 18
12:00 PM - 02:00 PMContact an Agent
Yes, I would like more information from Coldwell Banker. Please use and/or share my information with a Coldwell Banker agent to contact me about my real estate needs.
By clicking Contact I agree a Coldwell Banker Agent may contact me by phone or text message including by automated means and prerecorded messages about real estate services, and that I can access real estate services without providing my phone number. I acknowledge that I have read and agree to the Terms of Use and Privacy Notice.
Contact an Agent
Yes, I would like more information from Coldwell Banker. Please use and/or share my information with a Coldwell Banker agent to contact me about my real estate needs.
By clicking Contact I agree a Coldwell Banker Agent may contact me by phone or text message including by automated means and prerecorded messages about real estate services, and that I can access real estate services without providing my phone number. I acknowledge that I have read and agree to the Terms of Use and Privacy Notice.