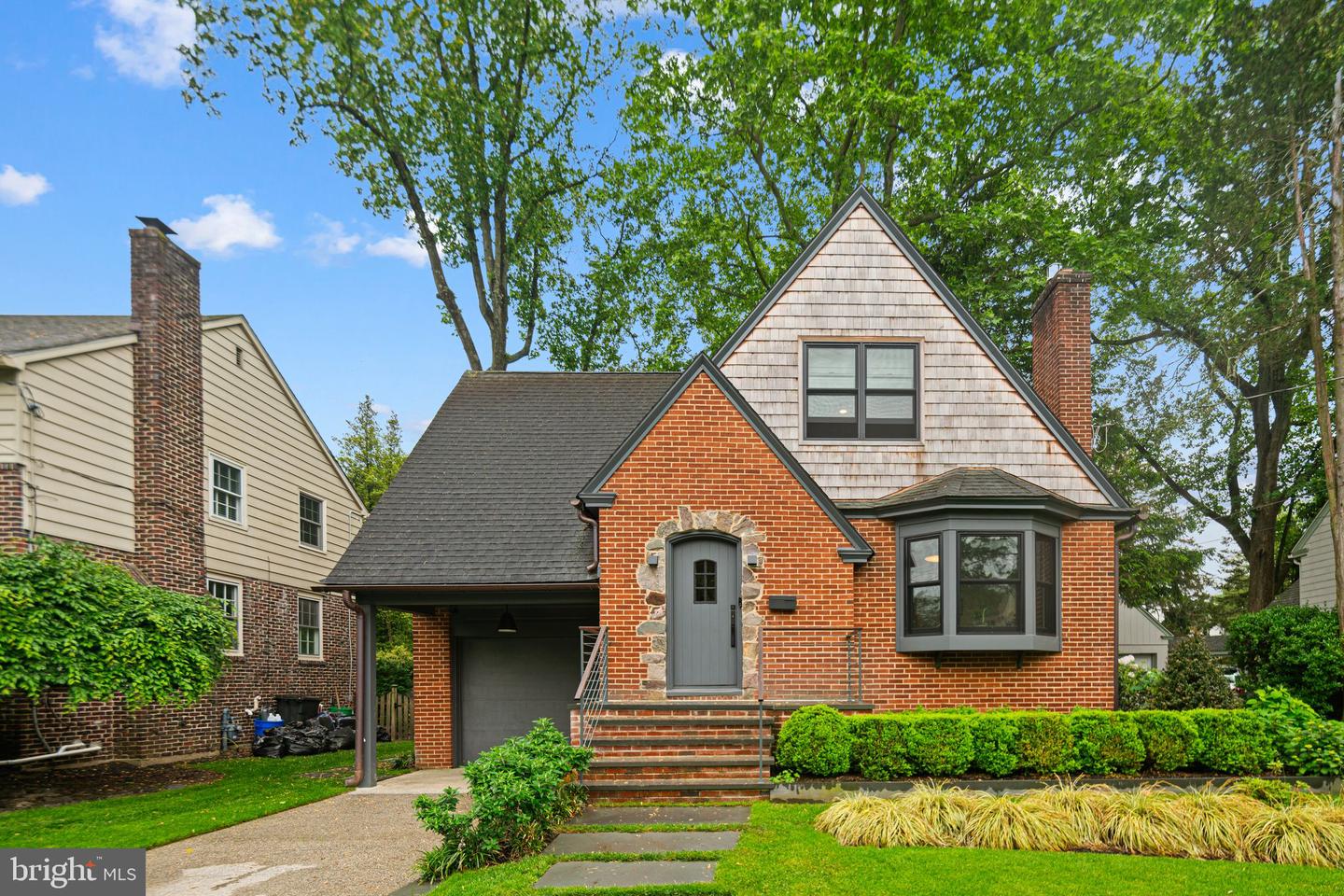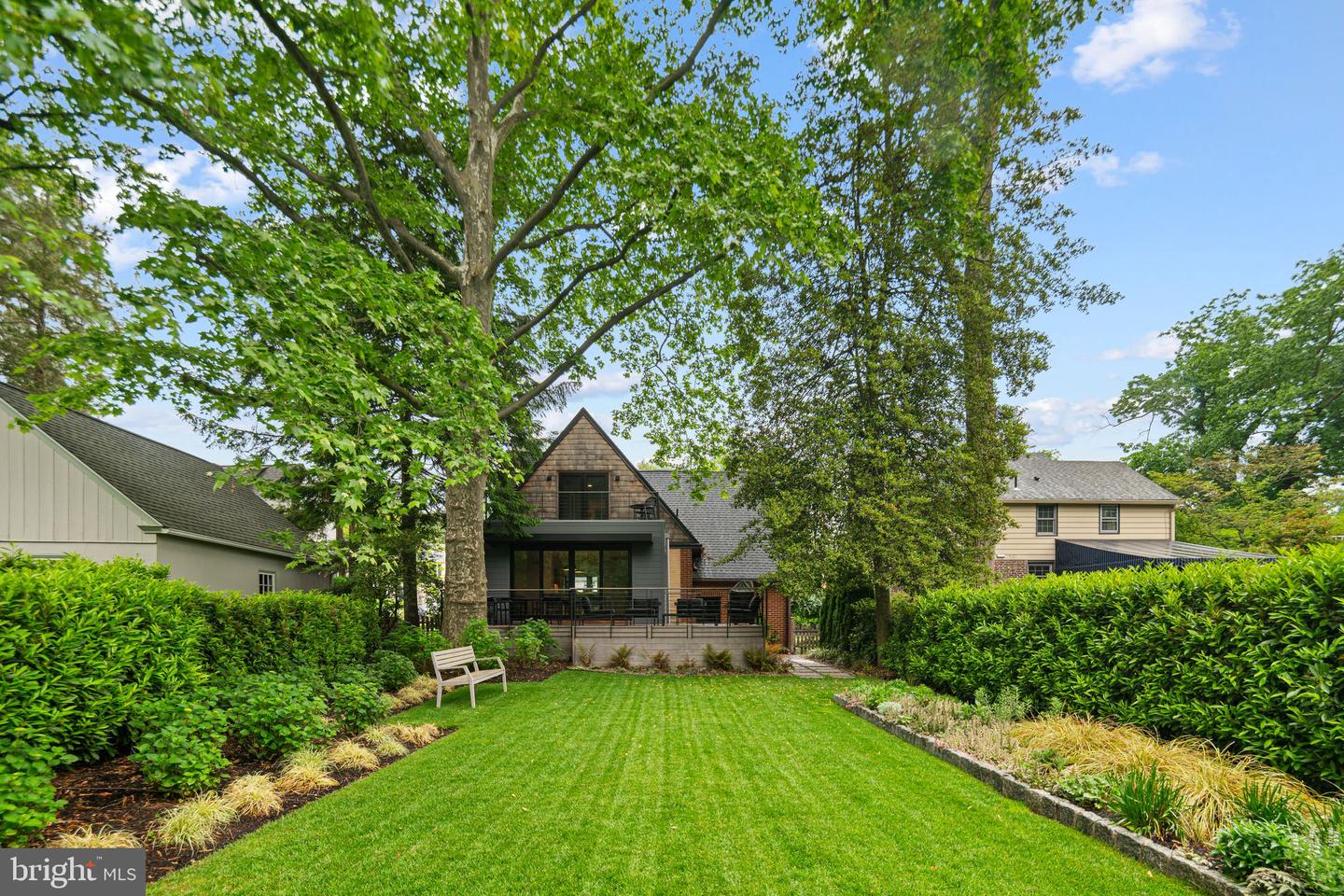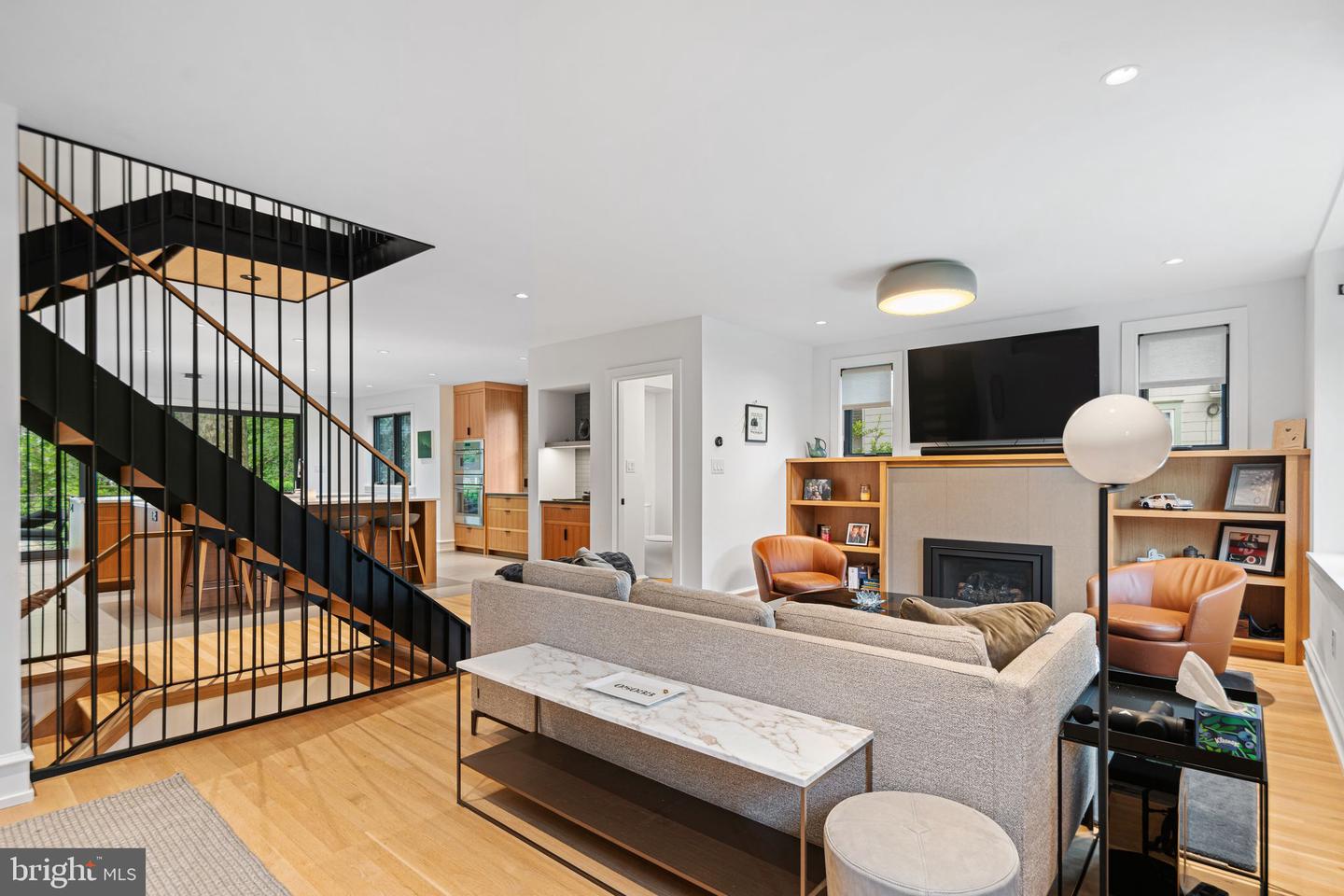


206 Homestead Ave, Haddonfield, NJ 08033
$849,000
3
Beds
2
Baths
1,600
Sq Ft
Single Family
Pending
Listed by
Jeanne "Lisa" Wolschina
Lisa Wolschina & Associates, Inc.
Last updated:
June 15, 2025, 07:53 AM
MLS#
NJCD2093430
Source:
BRIGHTMLS
About This Home
Home Facts
Single Family
2 Baths
3 Bedrooms
Built in 1941
Price Summary
849,000
$530 per Sq. Ft.
MLS #:
NJCD2093430
Last Updated:
June 15, 2025, 07:53 AM
Added:
a month ago
Rooms & Interior
Bedrooms
Total Bedrooms:
3
Bathrooms
Total Bathrooms:
2
Full Bathrooms:
1
Interior
Living Area:
1,600 Sq. Ft.
Structure
Structure
Architectural Style:
Traditional
Building Area:
1,600 Sq. Ft.
Year Built:
1941
Lot
Lot Size (Sq. Ft):
7,840
Finances & Disclosures
Price:
$849,000
Price per Sq. Ft:
$530 per Sq. Ft.
Contact an Agent
Yes, I would like more information from Coldwell Banker. Please use and/or share my information with a Coldwell Banker agent to contact me about my real estate needs.
By clicking Contact I agree a Coldwell Banker Agent may contact me by phone or text message including by automated means and prerecorded messages about real estate services, and that I can access real estate services without providing my phone number. I acknowledge that I have read and agree to the Terms of Use and Privacy Notice.
Contact an Agent
Yes, I would like more information from Coldwell Banker. Please use and/or share my information with a Coldwell Banker agent to contact me about my real estate needs.
By clicking Contact I agree a Coldwell Banker Agent may contact me by phone or text message including by automated means and prerecorded messages about real estate services, and that I can access real estate services without providing my phone number. I acknowledge that I have read and agree to the Terms of Use and Privacy Notice.