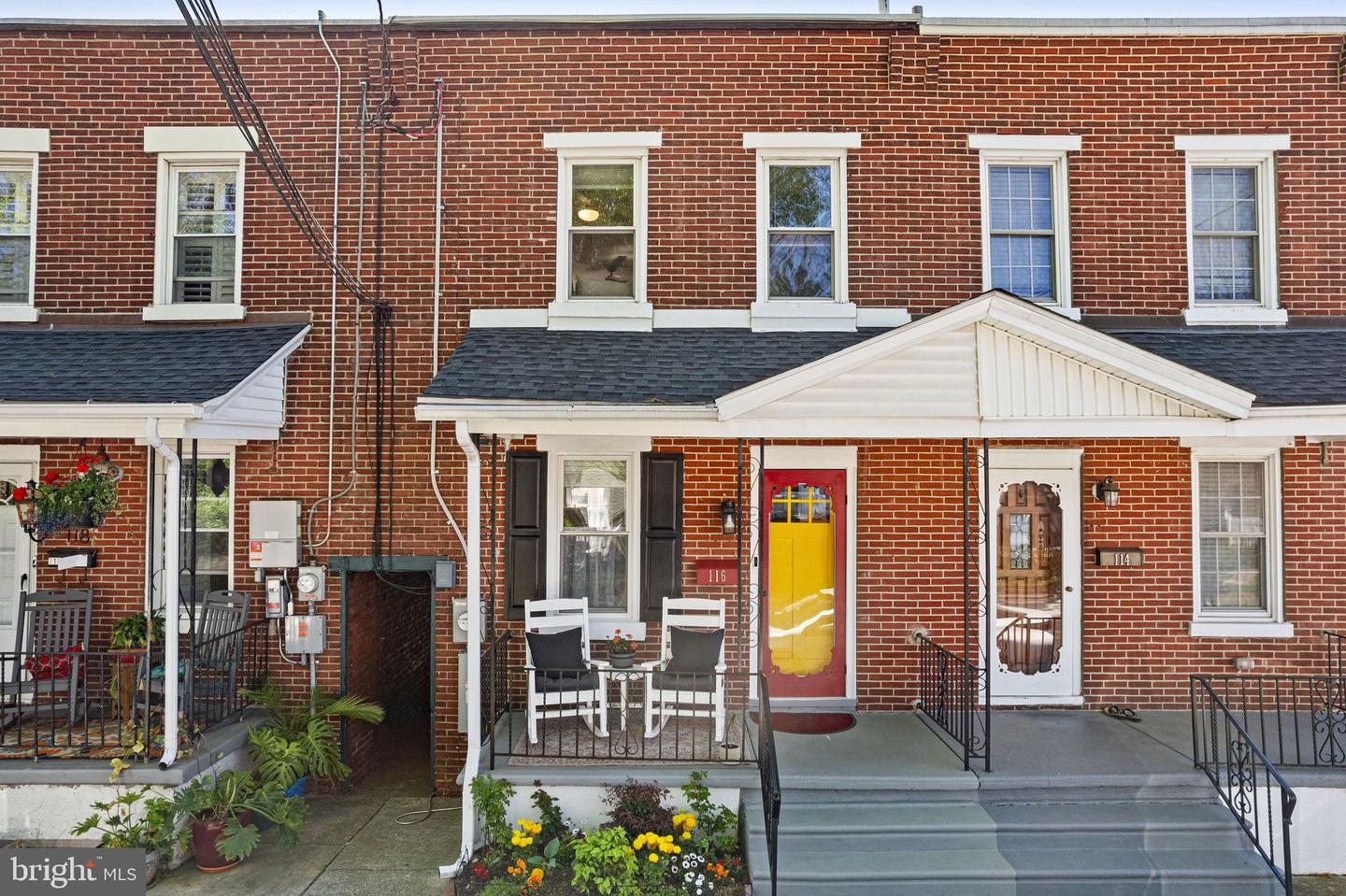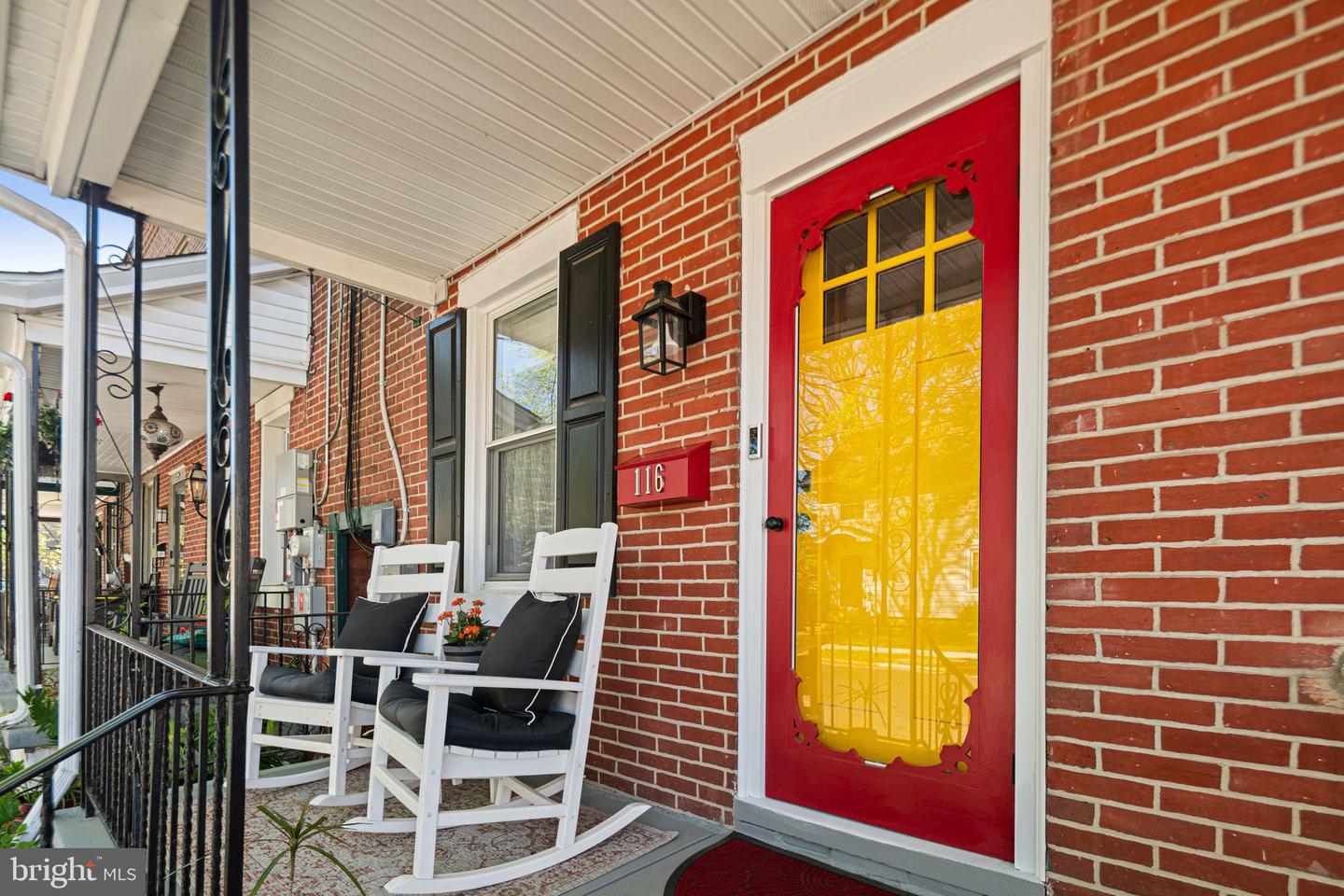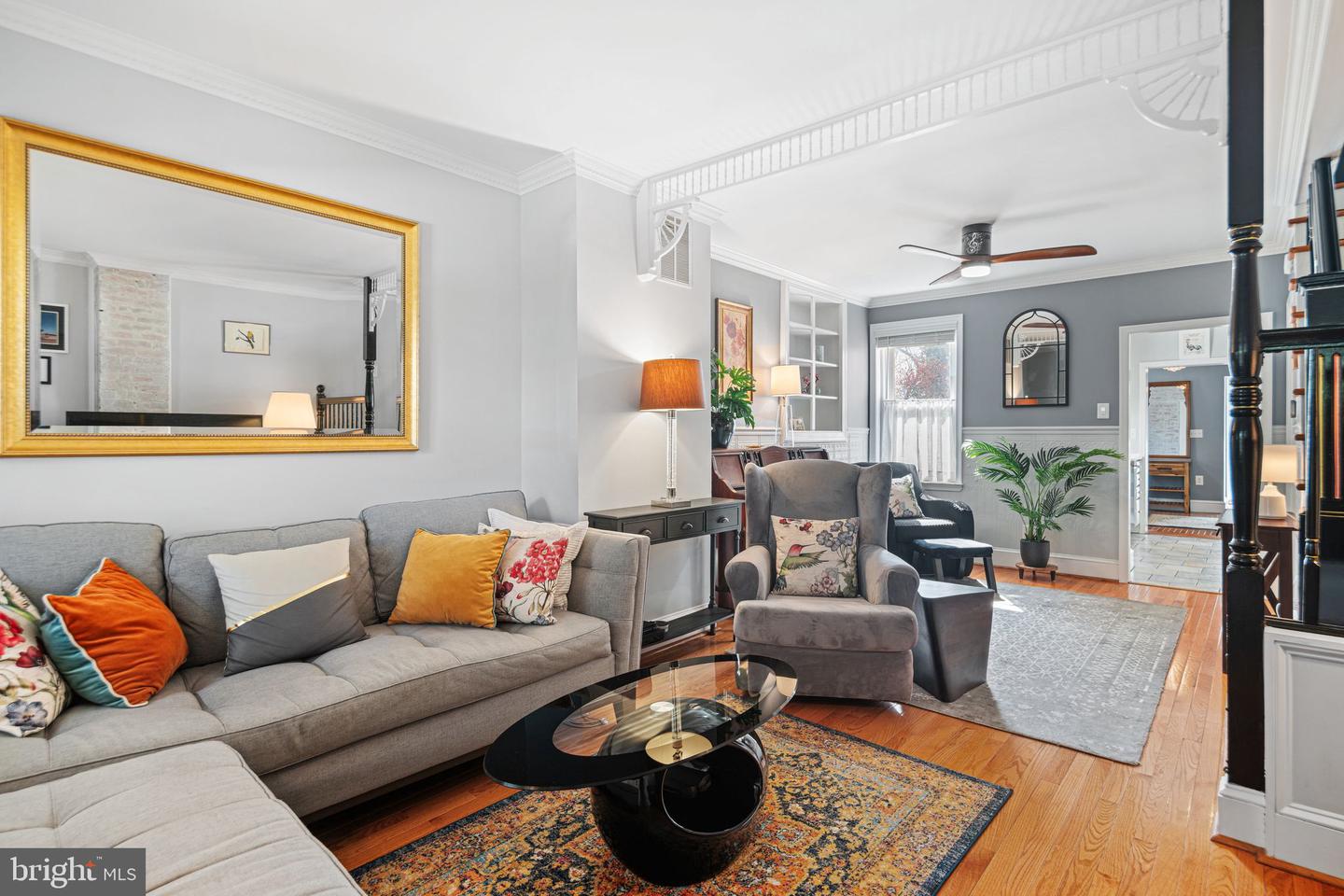


116 Fowler Ave, Haddonfield, NJ 08033
$549,000
2
Beds
2
Baths
1,132
Sq Ft
Townhouse
Active
Listed by
Jeanne "Lisa" Wolschina
Lisa Wolschina & Associates, Inc.
Last updated:
May 14, 2025, 02:36 PM
MLS#
NJCD2091192
Source:
BRIGHTMLS
About This Home
Home Facts
Townhouse
2 Baths
2 Bedrooms
Built in 1890
Price Summary
549,000
$484 per Sq. Ft.
MLS #:
NJCD2091192
Last Updated:
May 14, 2025, 02:36 PM
Added:
16 day(s) ago
Rooms & Interior
Bedrooms
Total Bedrooms:
2
Bathrooms
Total Bathrooms:
2
Full Bathrooms:
2
Interior
Living Area:
1,132 Sq. Ft.
Structure
Structure
Architectural Style:
Traditional
Building Area:
1,132 Sq. Ft.
Year Built:
1890
Lot
Lot Size (Sq. Ft):
871
Finances & Disclosures
Price:
$549,000
Price per Sq. Ft:
$484 per Sq. Ft.
Contact an Agent
Yes, I would like more information from Coldwell Banker. Please use and/or share my information with a Coldwell Banker agent to contact me about my real estate needs.
By clicking Contact I agree a Coldwell Banker Agent may contact me by phone or text message including by automated means and prerecorded messages about real estate services, and that I can access real estate services without providing my phone number. I acknowledge that I have read and agree to the Terms of Use and Privacy Notice.
Contact an Agent
Yes, I would like more information from Coldwell Banker. Please use and/or share my information with a Coldwell Banker agent to contact me about my real estate needs.
By clicking Contact I agree a Coldwell Banker Agent may contact me by phone or text message including by automated means and prerecorded messages about real estate services, and that I can access real estate services without providing my phone number. I acknowledge that I have read and agree to the Terms of Use and Privacy Notice.