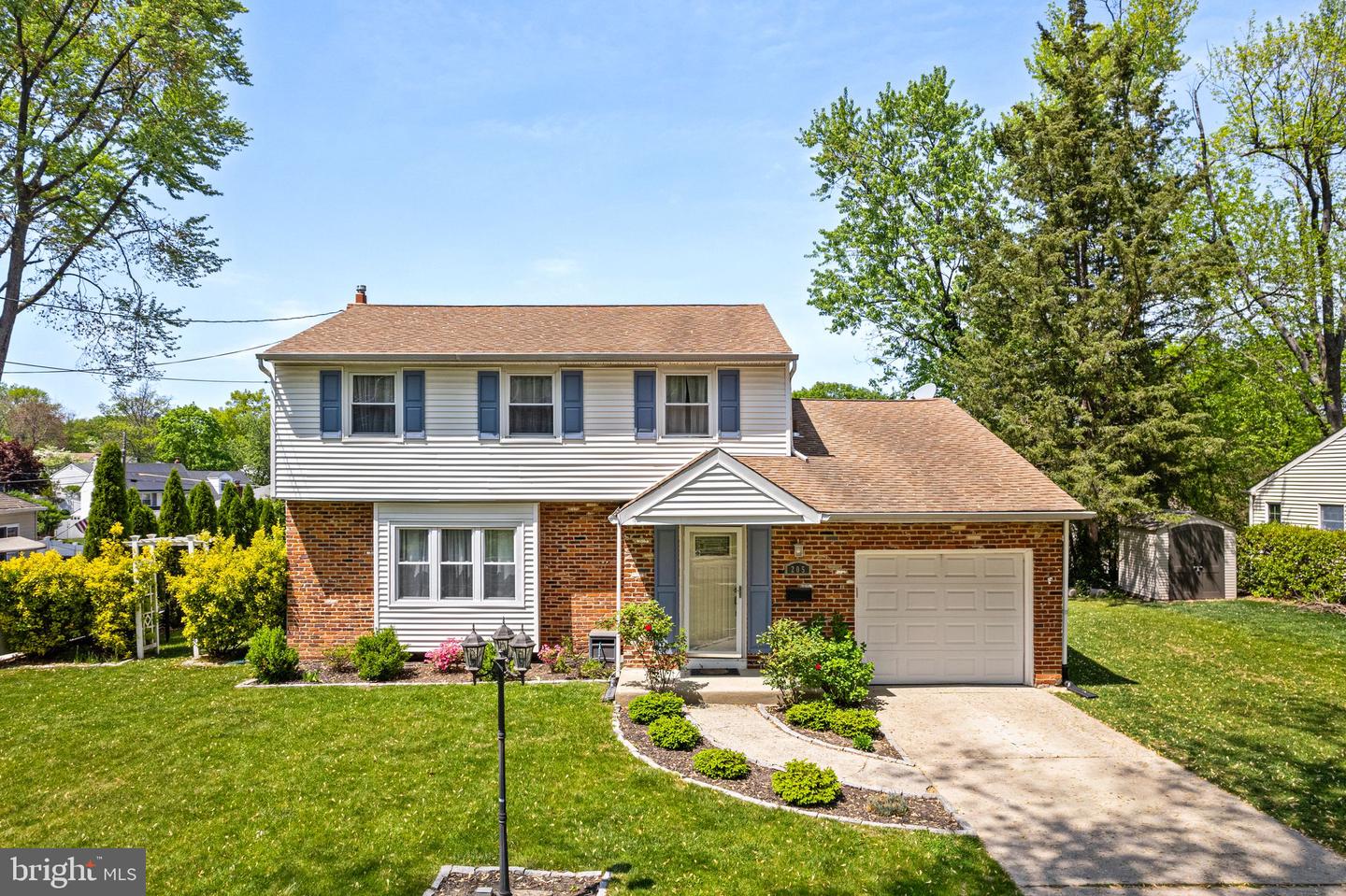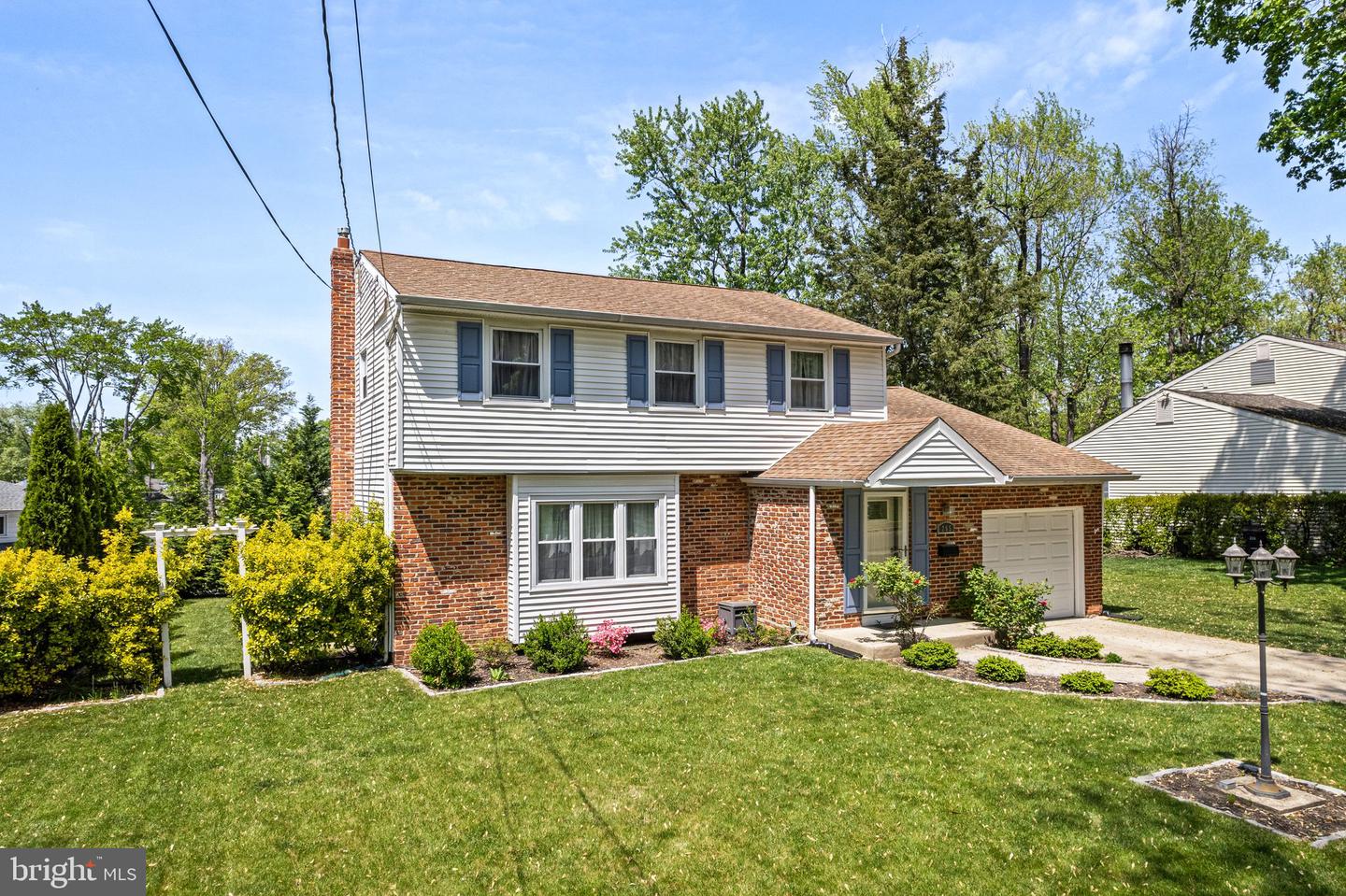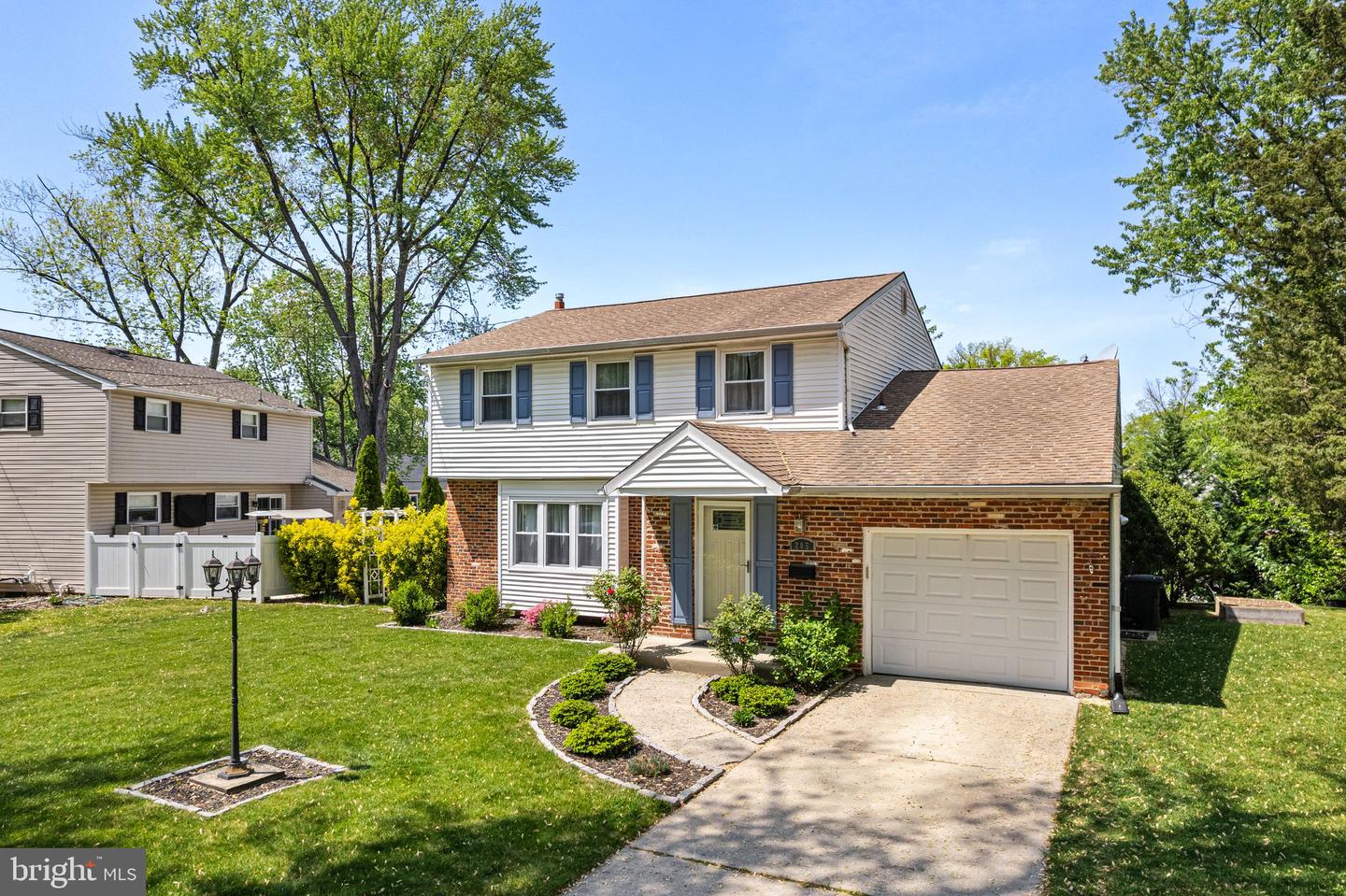


205 E Kraft Ave, Haddon Township, NJ 08107
$525,000
4
Beds
2
Baths
1,879
Sq Ft
Single Family
Active
Listed by
Kathleen Mcdonald
Bhhs Fox & Roach - Haddonfield
Last updated:
May 3, 2025, 02:17 PM
MLS#
NJCD2091760
Source:
BRIGHTMLS
About This Home
Home Facts
Single Family
2 Baths
4 Bedrooms
Built in 1963
Price Summary
525,000
$279 per Sq. Ft.
MLS #:
NJCD2091760
Last Updated:
May 3, 2025, 02:17 PM
Added:
2 day(s) ago
Rooms & Interior
Bedrooms
Total Bedrooms:
4
Bathrooms
Total Bathrooms:
2
Full Bathrooms:
1
Interior
Living Area:
1,879 Sq. Ft.
Structure
Structure
Architectural Style:
Colonial
Building Area:
1,879 Sq. Ft.
Year Built:
1963
Lot
Lot Size (Sq. Ft):
8,712
Finances & Disclosures
Price:
$525,000
Price per Sq. Ft:
$279 per Sq. Ft.
Contact an Agent
Yes, I would like more information from Coldwell Banker. Please use and/or share my information with a Coldwell Banker agent to contact me about my real estate needs.
By clicking Contact I agree a Coldwell Banker Agent may contact me by phone or text message including by automated means and prerecorded messages about real estate services, and that I can access real estate services without providing my phone number. I acknowledge that I have read and agree to the Terms of Use and Privacy Notice.
Contact an Agent
Yes, I would like more information from Coldwell Banker. Please use and/or share my information with a Coldwell Banker agent to contact me about my real estate needs.
By clicking Contact I agree a Coldwell Banker Agent may contact me by phone or text message including by automated means and prerecorded messages about real estate services, and that I can access real estate services without providing my phone number. I acknowledge that I have read and agree to the Terms of Use and Privacy Notice.