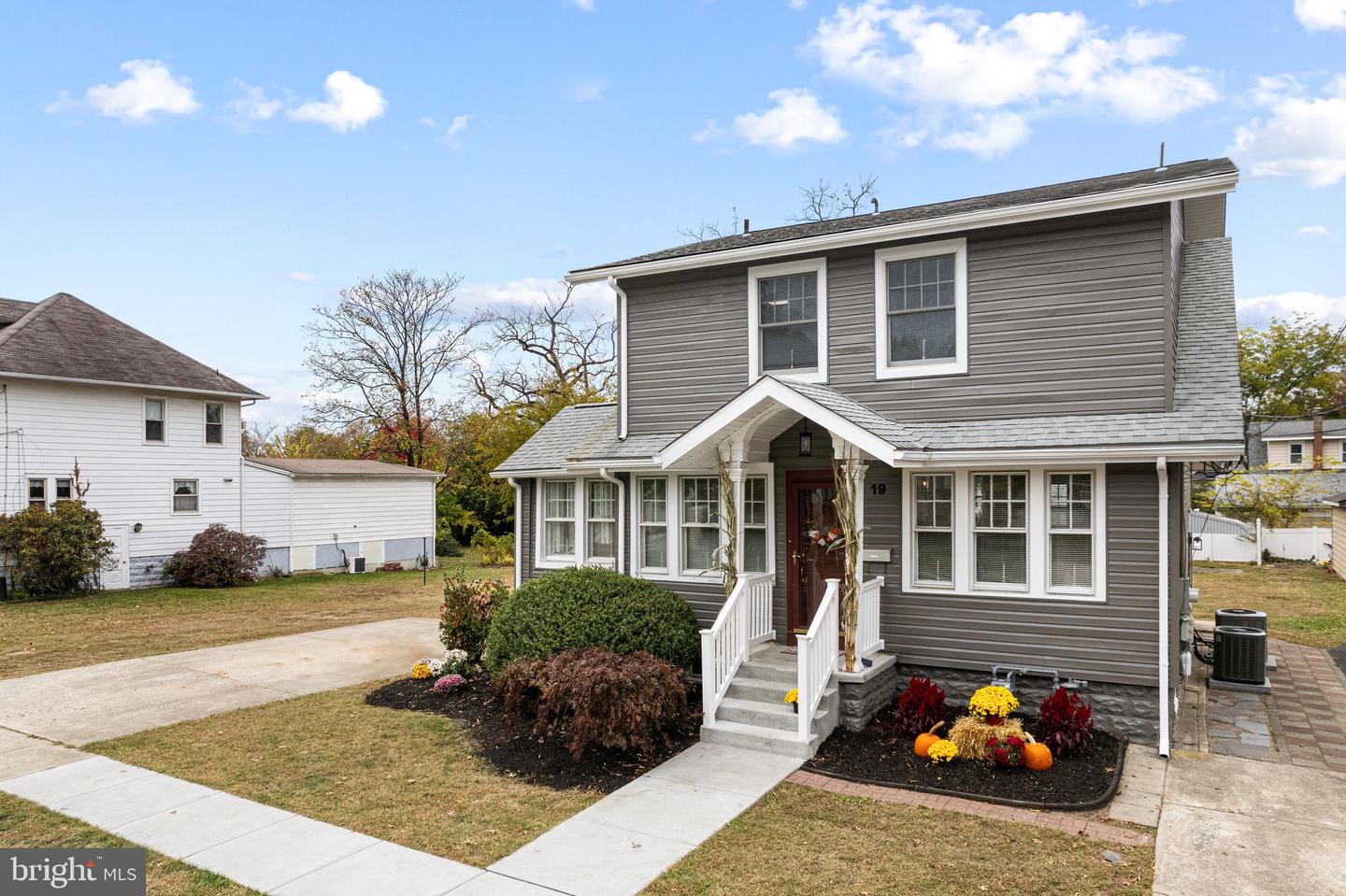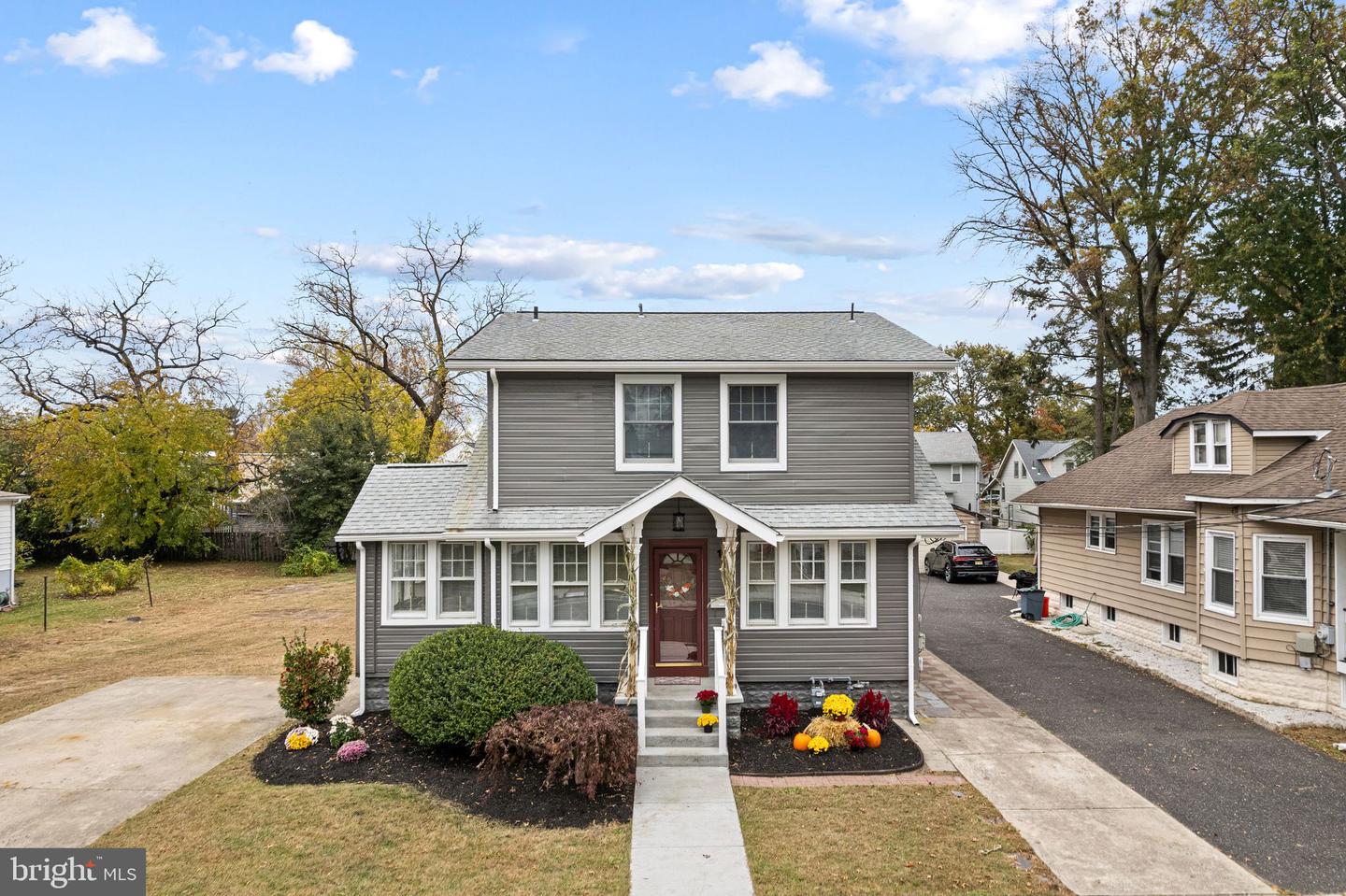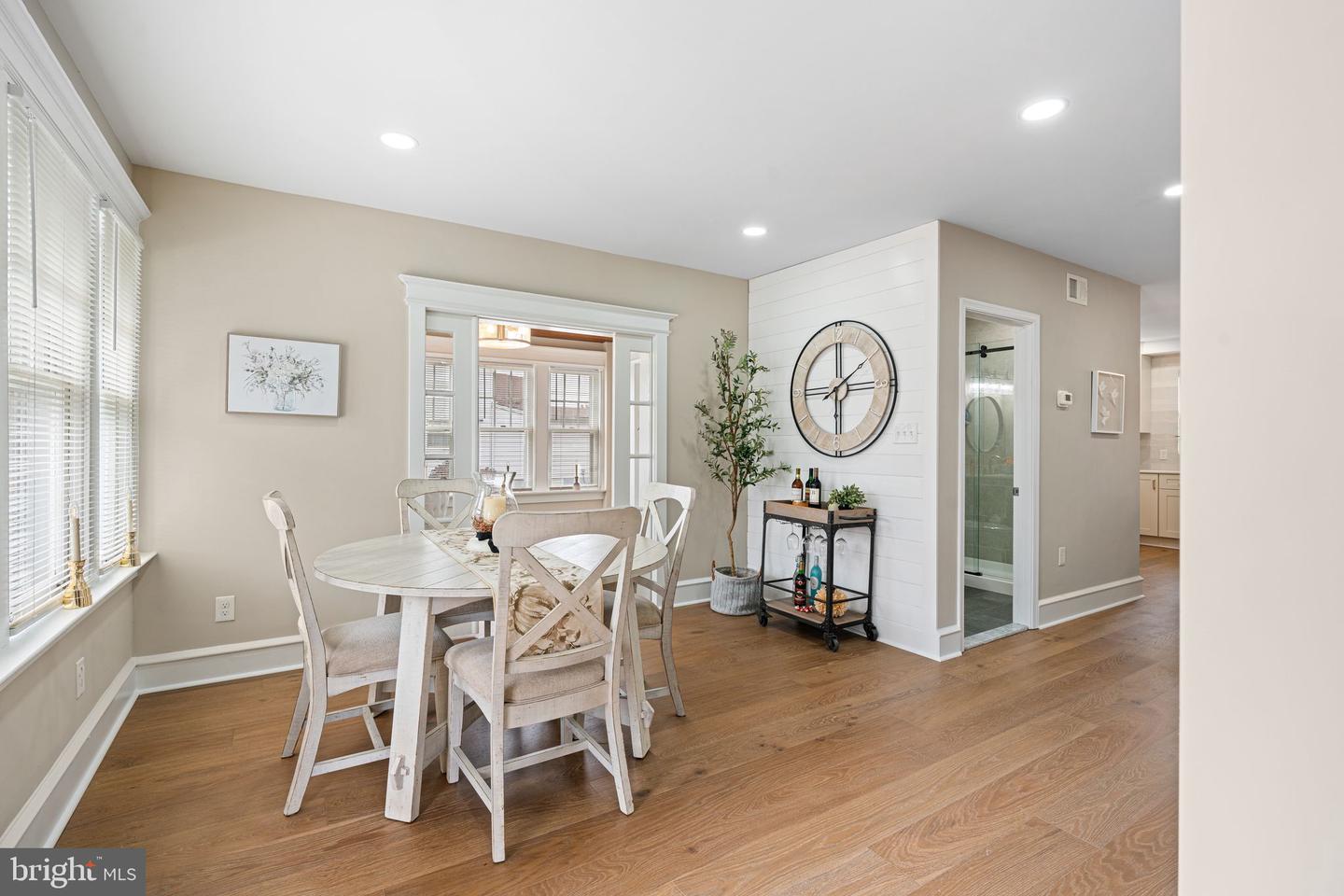


19 E Albertson Ave, Haddon Township, NJ 08108
$685,000
3
Beds
2
Baths
1,660
Sq Ft
Single Family
Pending
Listed by
Suzanne Hoover
Compass New Jersey, LLC. - Haddon Township, camilo.concepcion@compass.com
Last updated:
January 10, 2026, 08:47 AM
MLS#
NJCD2103818
Source:
BRIGHTMLS
About This Home
Home Facts
Single Family
2 Baths
3 Bedrooms
Built in 1920
Price Summary
685,000
$412 per Sq. Ft.
MLS #:
NJCD2103818
Last Updated:
January 10, 2026, 08:47 AM
Added:
2 month(s) ago
Rooms & Interior
Bedrooms
Total Bedrooms:
3
Bathrooms
Total Bathrooms:
2
Full Bathrooms:
2
Interior
Living Area:
1,660 Sq. Ft.
Structure
Structure
Architectural Style:
Colonial
Building Area:
1,660 Sq. Ft.
Year Built:
1920
Lot
Lot Size (Sq. Ft):
10,454
Finances & Disclosures
Price:
$685,000
Price per Sq. Ft:
$412 per Sq. Ft.
Contact an Agent
Yes, I would like more information. Please use and/or share my information with a Coldwell Banker ® affiliated agent to contact me about my real estate needs. By clicking Contact, I request to be contacted by phone or text message and consent to being contacted by automated means. I understand that my consent to receive calls or texts is not a condition of purchasing any property, goods, or services. Alternatively, I understand that I can access real estate services by email or I can contact the agent myself.
If a Coldwell Banker affiliated agent is not available in the area where I need assistance, I agree to be contacted by a real estate agent affiliated with another brand owned or licensed by Anywhere Real Estate (BHGRE®, CENTURY 21®, Corcoran®, ERA®, or Sotheby's International Realty®). I acknowledge that I have read and agree to the terms of use and privacy notice.
Contact an Agent
Yes, I would like more information. Please use and/or share my information with a Coldwell Banker ® affiliated agent to contact me about my real estate needs. By clicking Contact, I request to be contacted by phone or text message and consent to being contacted by automated means. I understand that my consent to receive calls or texts is not a condition of purchasing any property, goods, or services. Alternatively, I understand that I can access real estate services by email or I can contact the agent myself.
If a Coldwell Banker affiliated agent is not available in the area where I need assistance, I agree to be contacted by a real estate agent affiliated with another brand owned or licensed by Anywhere Real Estate (BHGRE®, CENTURY 21®, Corcoran®, ERA®, or Sotheby's International Realty®). I acknowledge that I have read and agree to the terms of use and privacy notice.