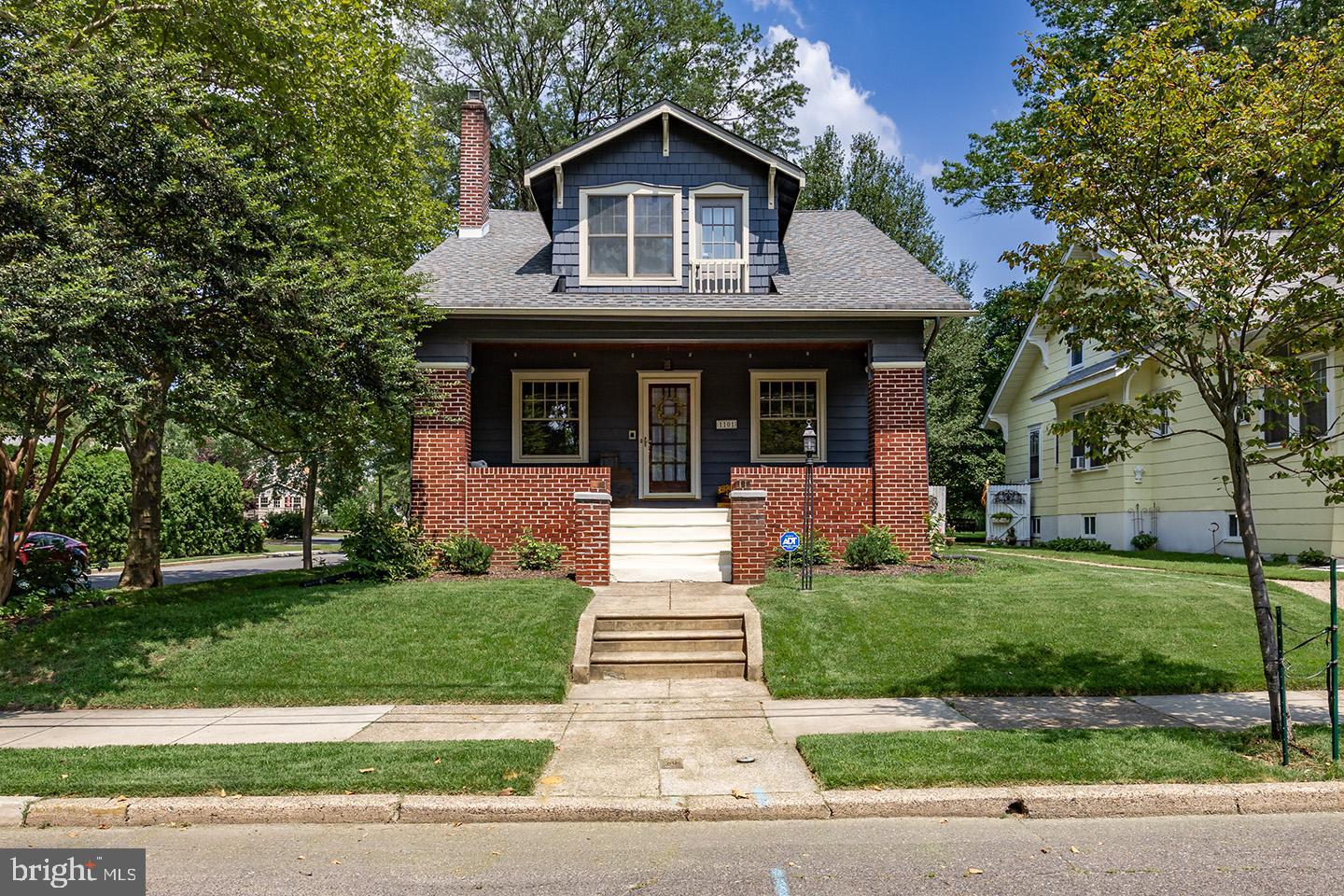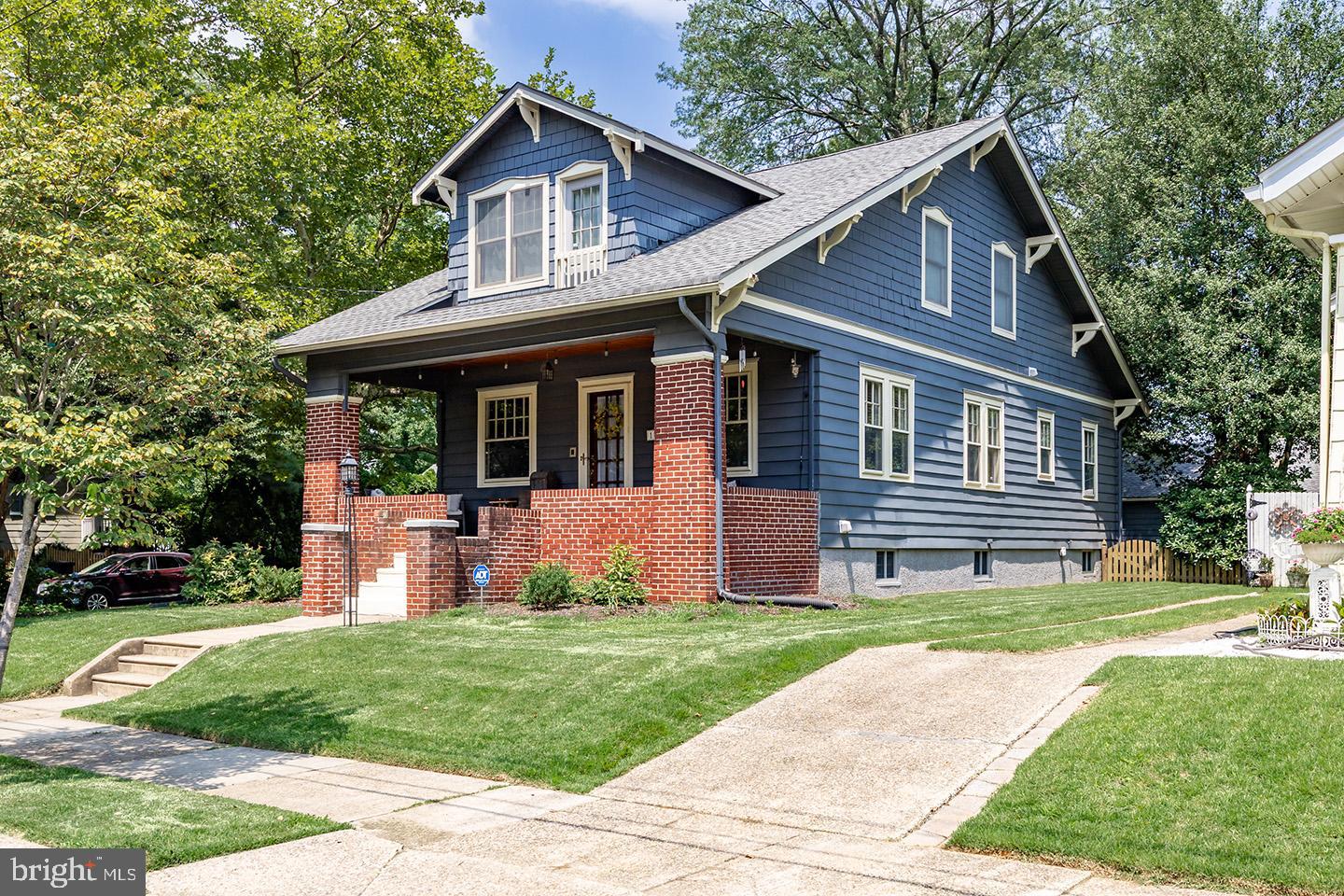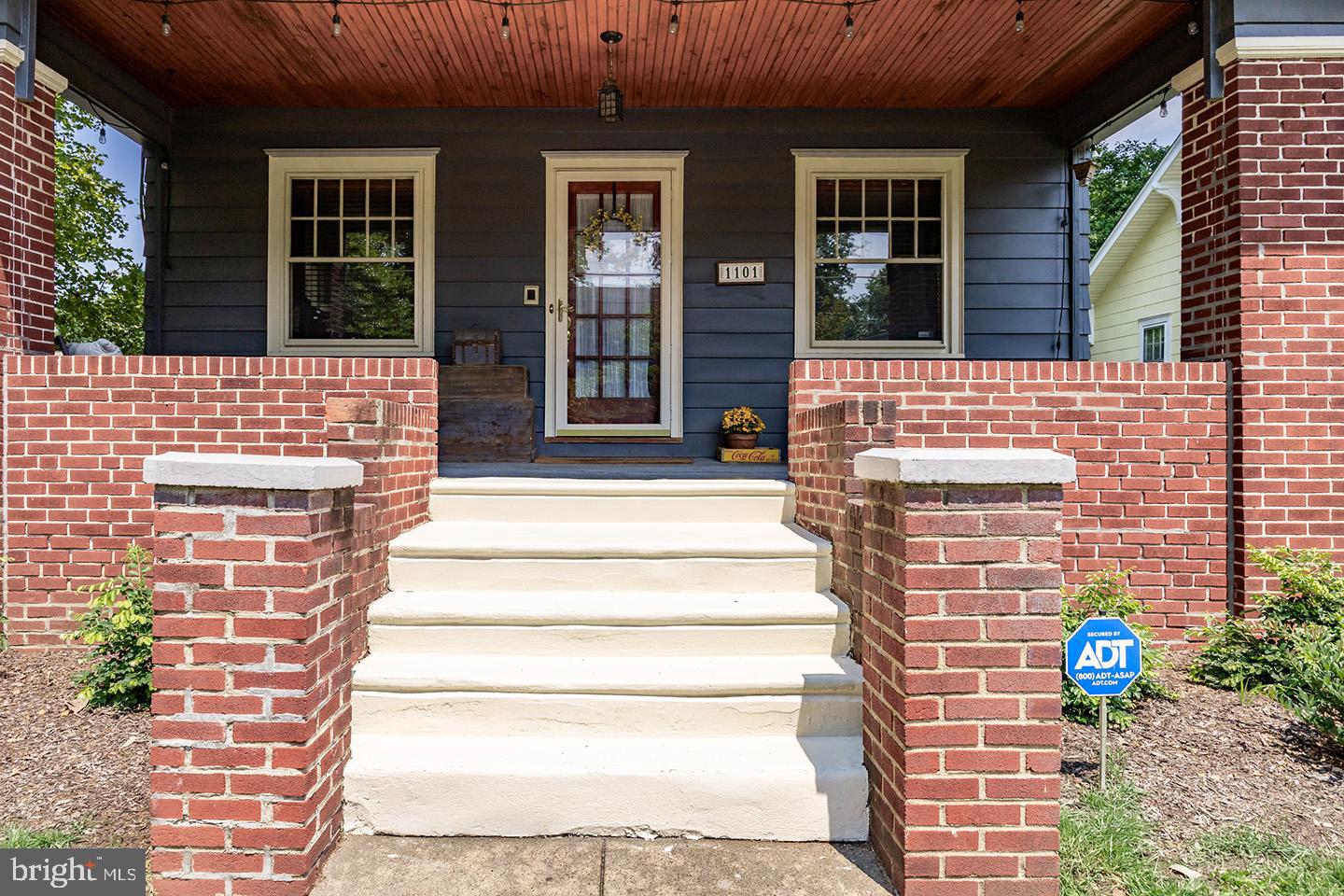


1101 Belmont Ave, Haddon Township, NJ 08108
Active
Listed by
Jeremiah F Kobelka
Philip Andrew Haxby-Thompson
Real Broker, LLC.
Last updated:
August 8, 2025, 10:13 AM
MLS#
NJCD2098742
Source:
BRIGHTMLS
About This Home
Home Facts
Single Family
2 Baths
4 Bedrooms
Built in 1920
Price Summary
575,000
$309 per Sq. Ft.
MLS #:
NJCD2098742
Last Updated:
August 8, 2025, 10:13 AM
Added:
3 day(s) ago
Rooms & Interior
Bedrooms
Total Bedrooms:
4
Bathrooms
Total Bathrooms:
2
Full Bathrooms:
2
Interior
Living Area:
1,856 Sq. Ft.
Structure
Structure
Architectural Style:
Craftsman
Building Area:
1,856 Sq. Ft.
Year Built:
1920
Lot
Lot Size (Sq. Ft):
7,405
Finances & Disclosures
Price:
$575,000
Price per Sq. Ft:
$309 per Sq. Ft.
Contact an Agent
Yes, I would like more information from Coldwell Banker. Please use and/or share my information with a Coldwell Banker agent to contact me about my real estate needs.
By clicking Contact I agree a Coldwell Banker Agent may contact me by phone or text message including by automated means and prerecorded messages about real estate services, and that I can access real estate services without providing my phone number. I acknowledge that I have read and agree to the Terms of Use and Privacy Notice.
Contact an Agent
Yes, I would like more information from Coldwell Banker. Please use and/or share my information with a Coldwell Banker agent to contact me about my real estate needs.
By clicking Contact I agree a Coldwell Banker Agent may contact me by phone or text message including by automated means and prerecorded messages about real estate services, and that I can access real estate services without providing my phone number. I acknowledge that I have read and agree to the Terms of Use and Privacy Notice.